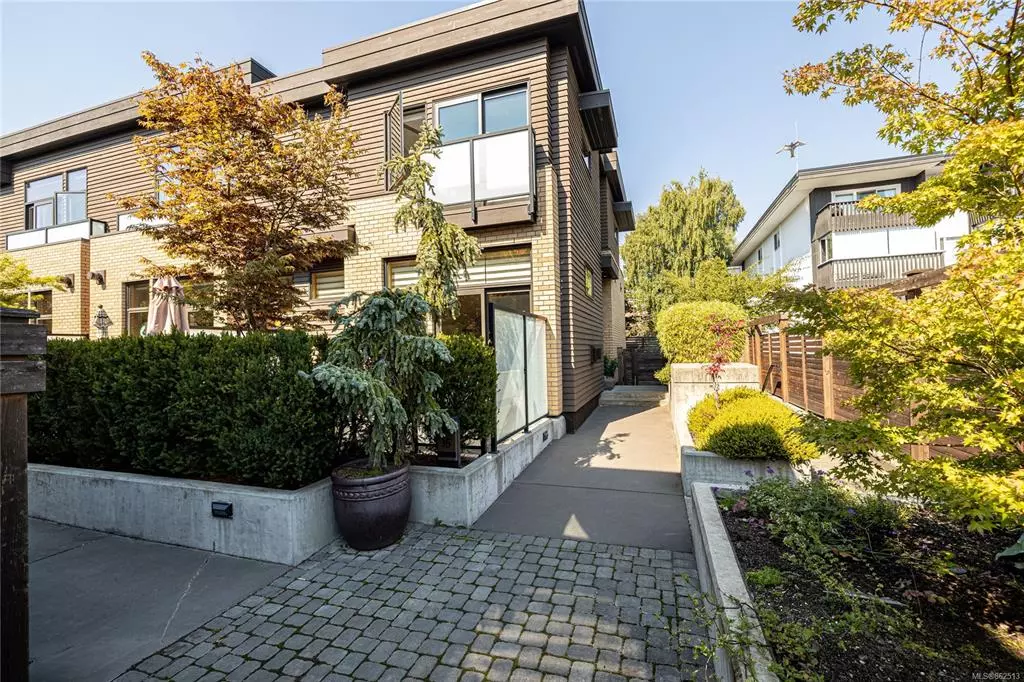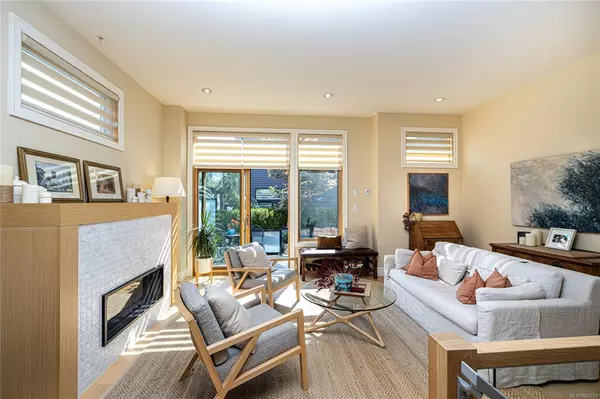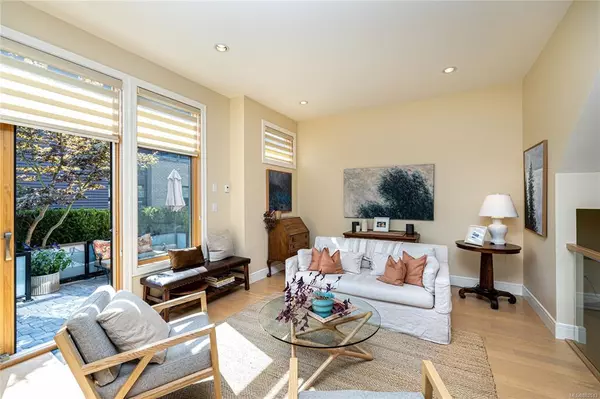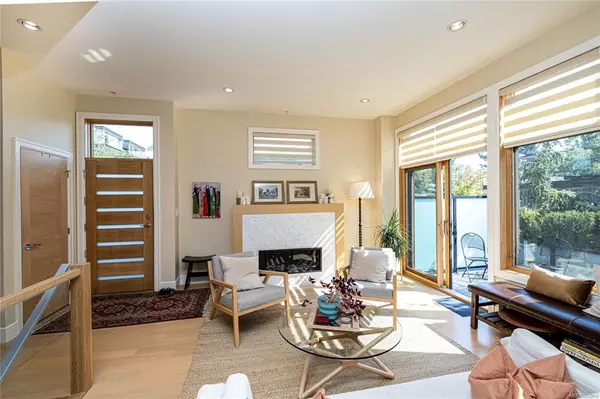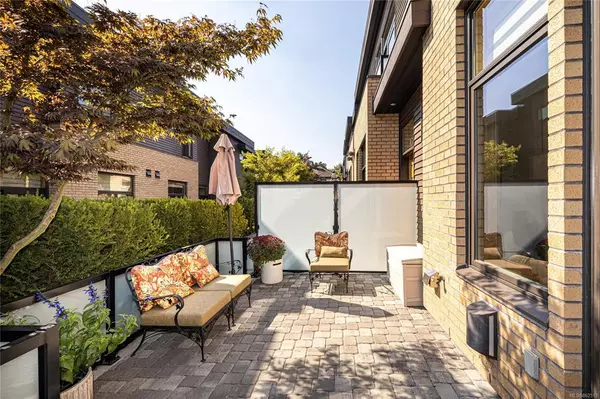$1,035,000
$1,049,000
1.3%For more information regarding the value of a property, please contact us for a free consultation.
2 Beds
4 Baths
1,544 SqFt
SOLD DATE : 03/30/2021
Key Details
Sold Price $1,035,000
Property Type Townhouse
Sub Type Row/Townhouse
Listing Status Sold
Purchase Type For Sale
Square Footage 1,544 sqft
Price per Sqft $670
MLS Listing ID 862513
Sold Date 03/30/21
Style Main Level Entry with Lower/Upper Lvl(s)
Bedrooms 2
HOA Fees $539/mo
Rental Info Unrestricted
Year Built 2011
Annual Tax Amount $4,816
Tax Year 2020
Lot Size 1,742 Sqft
Acres 0.04
Property Description
This stylish unit was built by Abstract Developments with the best of city living in mind: walk to downtown, Cook Street Village or the Breakwater in James Bay all from your front door. The interior design of this end unit offers natural light on three sides & transom windows for extra light with maximum privacy. If you like the feeling of bringing your outside indoors this is a terrific layout for you-two patios for outside gatherings. A mix of wood and polished concrete flooring throughout will showcase your rugs, furniture and artwork (newer berber wool carpet in the bedrooms). The upgraded gas fireplace is a focal point in the entertainment sized living room, and keeps the heating costs in check (gas included in monthly fee). A secured double garage offers parking for 2 vehicles, and the controlled gated entrance to the front door offers secure peace of mind. Downstairs would make a terrific office, media, gym or guest room. This is a contemporary feel with end-end finishing.
Location
Province BC
County Capital Regional District
Area Vi Downtown
Direction South
Rooms
Basement Finished, Full
Kitchen 1
Interior
Interior Features Closet Organizer, Dining Room
Heating Electric, Natural Gas, Radiant Floor
Cooling None
Flooring Carpet, Concrete, Hardwood
Fireplaces Number 1
Fireplaces Type Gas, Living Room
Equipment Electric Garage Door Opener
Fireplace 1
Window Features Blinds,Screens,Skylight(s),Wood Frames
Appliance Dishwasher, Dryer, Microwave, Oven/Range Gas, Refrigerator, Washer
Laundry In Unit
Exterior
Exterior Feature Balcony/Patio, Fencing: Partial, Garden
Garage Spaces 2.0
Roof Type Asphalt Rolled
Total Parking Spaces 2
Building
Building Description Brick & Siding,Insulation All, Main Level Entry with Lower/Upper Lvl(s)
Faces South
Story 3
Foundation Slab
Sewer Sewer To Lot
Water Municipal
Architectural Style Contemporary
Structure Type Brick & Siding,Insulation All
Others
HOA Fee Include Garbage Removal,Gas,Insurance,Maintenance Grounds,Maintenance Structure,Property Management,Recycling,Water
Tax ID 028-534-379
Ownership Freehold/Strata
Pets Description Cats, Dogs
Read Less Info
Want to know what your home might be worth? Contact us for a FREE valuation!

Our team is ready to help you sell your home for the highest possible price ASAP
Bought with eXp Realty

"My job is to find and attract mastery-based agents to the office, protect the culture, and make sure everyone is happy! "

