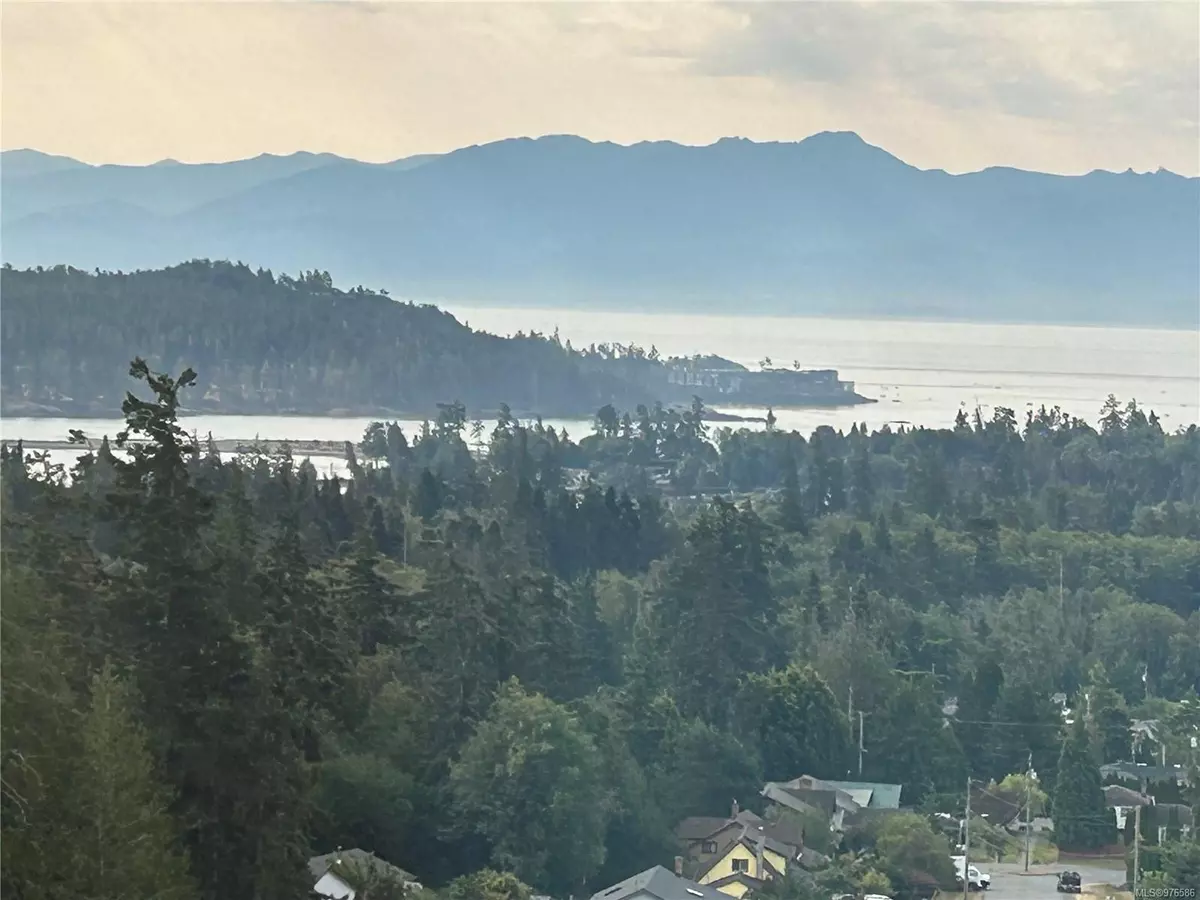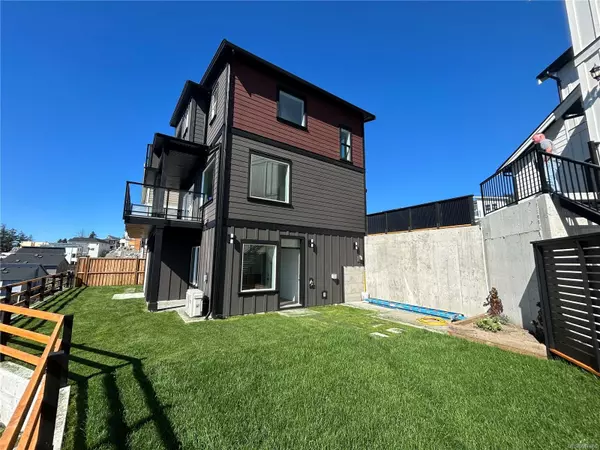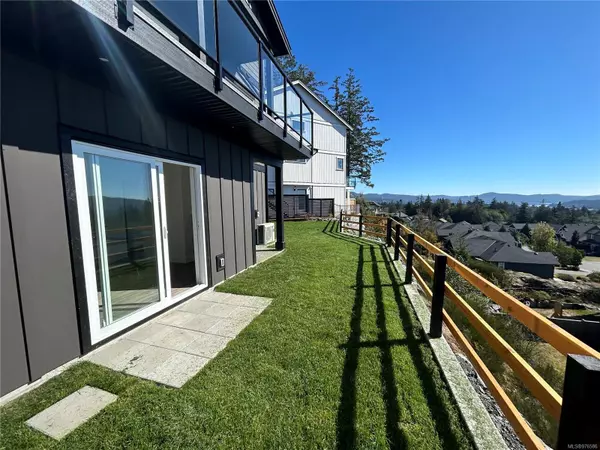
3 Beds
4 Baths
1,675 SqFt
3 Beds
4 Baths
1,675 SqFt
Key Details
Property Type Single Family Home
Sub Type Single Family Detached
Listing Status Active
Purchase Type For Sale
Square Footage 1,675 sqft
Price per Sqft $596
MLS Listing ID 976586
Style Main Level Entry with Lower/Upper Lvl(s)
Bedrooms 3
Rental Info Unrestricted
Year Built 2024
Annual Tax Amount $1
Tax Year 2024
Lot Size 5,227 Sqft
Acres 0.12
Property Description
Location
Province BC
County Capital Regional District
Area Sooke
Rooms
Basement Finished, Walk-Out Access, With Windows
Kitchen 1
Interior
Heating Baseboard, Electric, Heat Pump
Cooling Air Conditioning
Fireplaces Number 1
Fireplaces Type Electric
Fireplace Yes
Appliance Dishwasher, F/S/W/D, Microwave
Heat Source Baseboard, Electric, Heat Pump
Laundry In House, In Unit
Exterior
Exterior Feature Balcony/Deck, Fencing: Partial
Garage Additional, Attached, Driveway, Garage
Garage Spaces 1.0
View Y/N Yes
View Mountain(s), Ocean
Roof Type Asphalt Shingle
Total Parking Spaces 4
Building
Lot Description Cul-de-sac, Irregular Lot, No Through Road, Serviced, Southern Exposure, See Remarks
Faces Northwest
Foundation Poured Concrete
Sewer Sewer To Lot
Water Municipal
Additional Building Exists
Structure Type Cement Fibre
Others
Pets Allowed Yes
Tax ID 031-767-192
Ownership Freehold
Pets Description Aquariums, Birds, Caged Mammals, Cats, Dogs

"My job is to find and attract mastery-based agents to the office, protect the culture, and make sure everyone is happy! "






