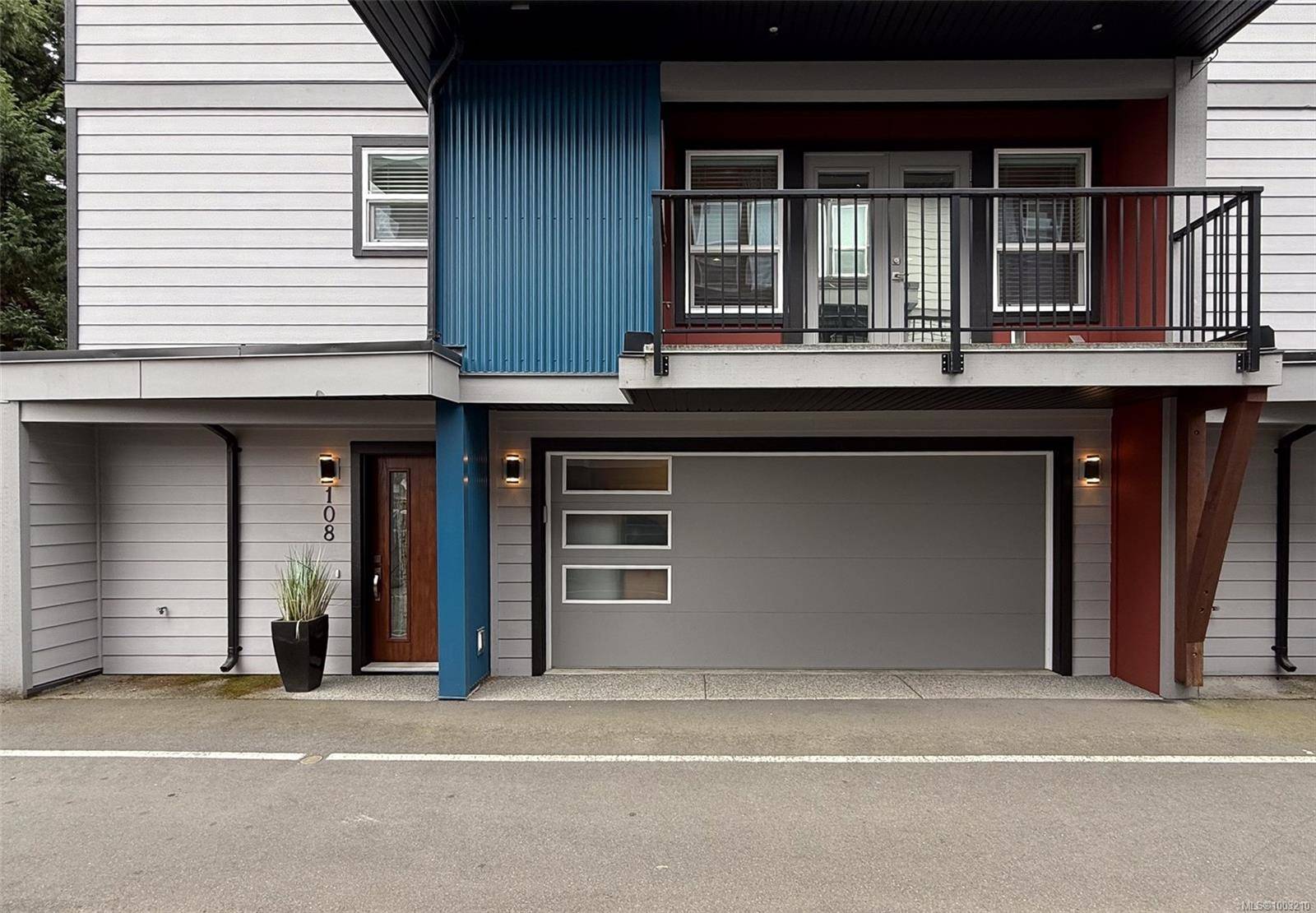$638,500
$659,900
3.2%For more information regarding the value of a property, please contact us for a free consultation.
3 Beds
3 Baths
1,599 SqFt
SOLD DATE : 07/21/2025
Key Details
Sold Price $638,500
Property Type Townhouse
Sub Type Row/Townhouse
Listing Status Sold
Purchase Type For Sale
Square Footage 1,599 sqft
Price per Sqft $399
MLS Listing ID 1003210
Sold Date 07/21/25
Style Main Level Entry with Upper Level(s)
Bedrooms 3
HOA Fees $351/mo
Rental Info Unrestricted
Year Built 2015
Annual Tax Amount $3,127
Tax Year 2024
Lot Size 2,178 Sqft
Acres 0.05
Property Sub-Type Row/Townhouse
Property Description
Welcome to this modern two car garage and three-level townhouse in Langford, where contemporary design meets functionality with 1,599 sq. ft. of finished space. The open-concept second floor features a gourmet kitchen with stainless steel appliances, updated cabinetry, and a large island with seating—perfect for entertaining. The living area boasts a cozy fireplace and access to a covered balcony for year-round enjoyment. Upstairs, the spacious primary bedroom offers vaulted ceilings, a walk-in closet, and a 4-piece ensuite, along with a second bedroom and another full bathroom. A versatile third bedroom on the lower level provides flexibility as a guest room, office, or gym. Additional highlights include a dedicated laundry room, ample storage, and a spacious two-car garage. Conveniently located near shops, parks, and schools, this home is a fantastic opportunity to experience comfort and style in the heart of Langford.
Location
Province BC
County Capital Regional District
Area La Glen Lake
Direction South
Rooms
Basement Other
Kitchen 1
Interior
Interior Features Dining/Living Combo
Heating Baseboard, Electric
Cooling None
Flooring Carpet, Laminate, Linoleum
Window Features Blinds,Insulated Windows
Appliance Dishwasher, Dryer, Oven/Range Electric, Refrigerator, Washer
Laundry In Unit
Exterior
Exterior Feature Awning(s), Balcony/Patio
Parking Features Attached, Garage Double, Guest
Garage Spaces 2.0
Amenities Available Private Drive/Road
Roof Type Asphalt Torch On
Handicap Access No Step Entrance
Total Parking Spaces 2
Building
Lot Description Level, Rectangular Lot
Building Description Cement Fibre,Frame Wood,Insulation: Ceiling,Insulation: Walls, Main Level Entry with Upper Level(s)
Faces South
Story 3
Foundation Poured Concrete
Sewer Sewer To Lot
Water Municipal
Architectural Style Contemporary
Structure Type Cement Fibre,Frame Wood,Insulation: Ceiling,Insulation: Walls
Others
HOA Fee Include Caretaker,Insurance,Maintenance Grounds,Maintenance Structure,Property Management,Water
Tax ID 029-826-527
Ownership Freehold/Strata
Pets Allowed Aquariums, Birds, Caged Mammals, Cats, Dogs, Number Limit
Read Less Info
Want to know what your home might be worth? Contact us for a FREE valuation!

Our team is ready to help you sell your home for the highest possible price ASAP
Bought with Royal LePage Nanaimo Realty (NanIsHwyN)
"My job is to find and attract mastery-based agents to the office, protect the culture, and make sure everyone is happy! "






