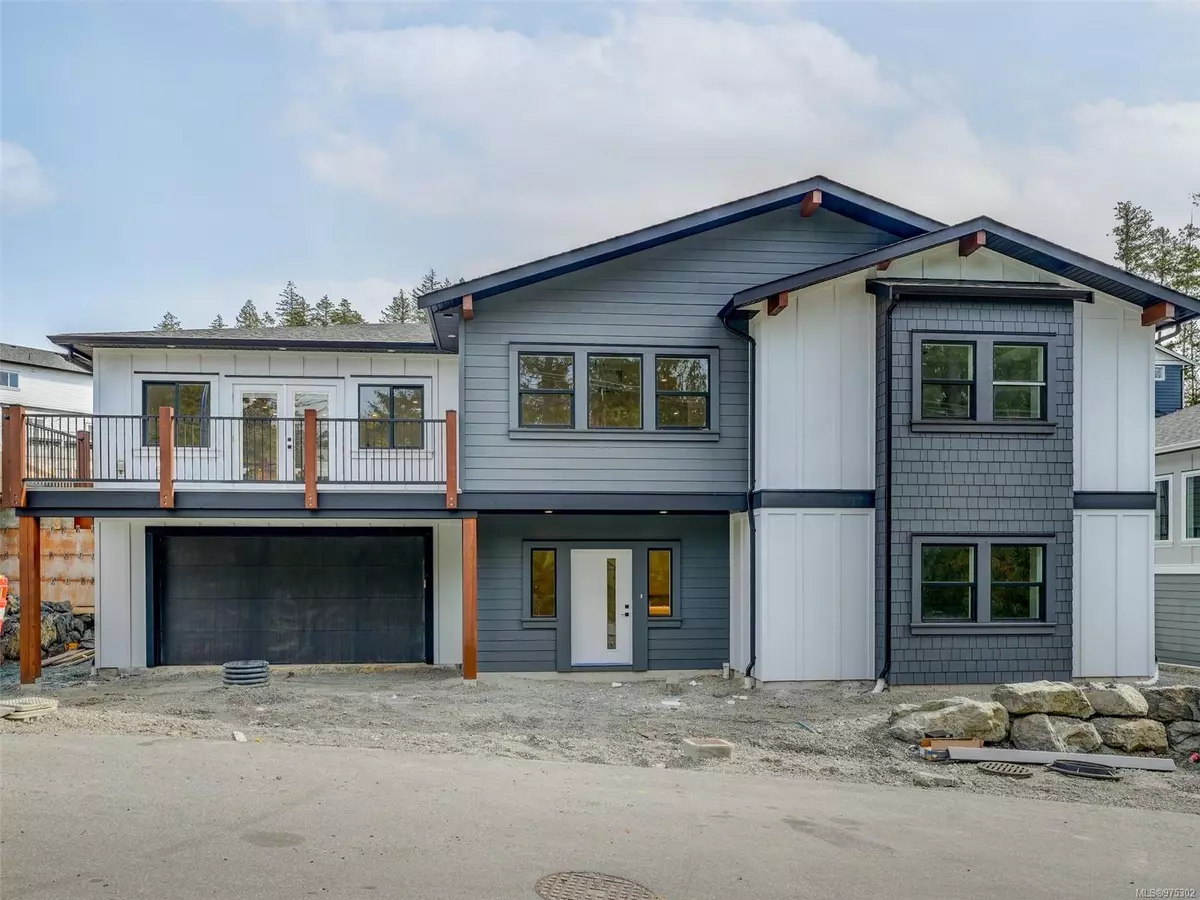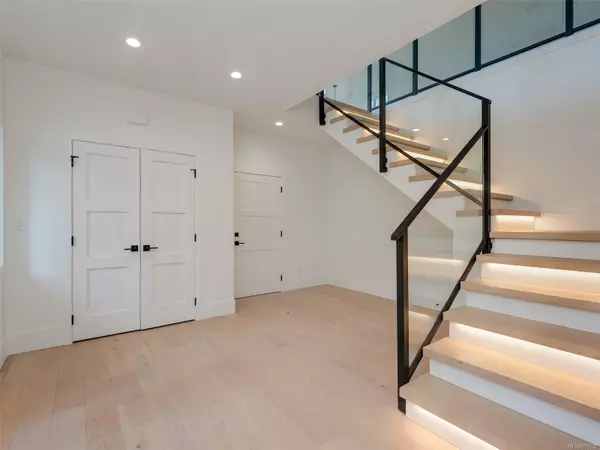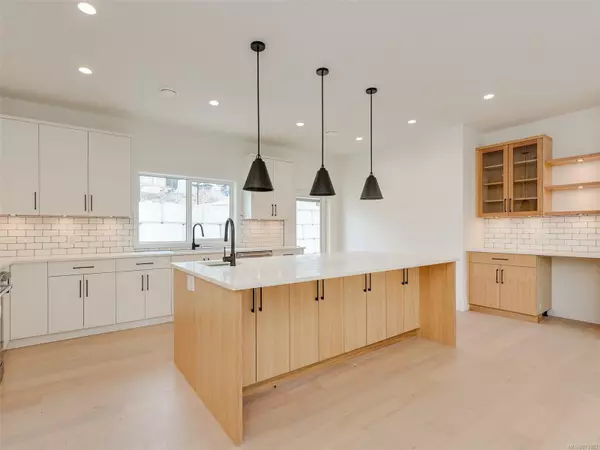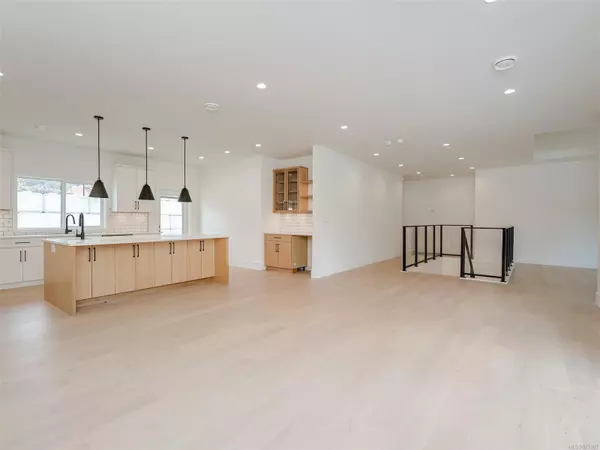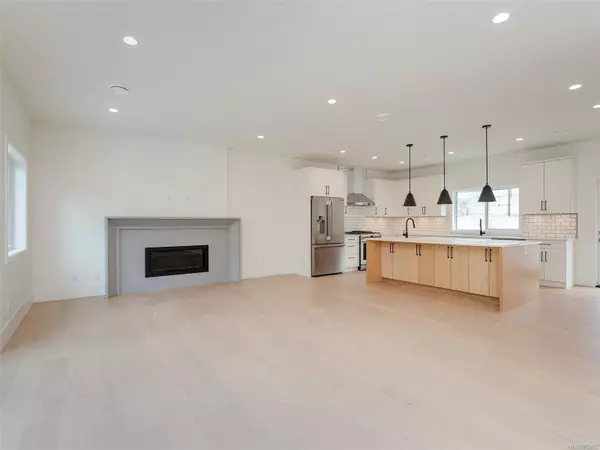$1,425,000
$1,399,000
1.9%For more information regarding the value of a property, please contact us for a free consultation.
5 Beds
3 Baths
3,561 SqFt
SOLD DATE : 11/21/2024
Key Details
Sold Price $1,425,000
Property Type Single Family Home
Sub Type Single Family Detached
Listing Status Sold
Purchase Type For Sale
Square Footage 3,561 sqft
Price per Sqft $400
MLS Listing ID 975302
Sold Date 11/21/24
Style Main Level Entry with Upper Level(s)
Bedrooms 5
Rental Info Unrestricted
Year Built 2024
Tax Year 2024
Lot Size 5,662 Sqft
Acres 0.13
Property Description
Discover luxury in new 3,500+ sqft home in sought-after Olympic View. Modern layout with 5 beds and 3 baths, highlighted by a designer kitchen boasting quartz countertops and high-end stainless appliances. Spacious living area is warmed by a gas fireplace, a primary suite that's a sanctuary in itself, complete with heated floors, floating vanities, and a generous walk-in closet. Lower level media room plus flexibility with the option for a 1 or 2 bedroom legal suite, ideal for generating extra income or accommodating extended family. A large patio perfect for entertaining, with a BBQ area and a fenced yard on a private, low-maintenance lot featuring synthetic lawn. Built to exceed expectations with Step Code 4 energy efficiency, including ultra-efficient heating-cooling system, secured by a comprehensive 2-5-10 warranty. Across from Willing Park and walking trails, this property combines modern luxury with natural beauty and convenience. Book your showing today!
Location
Province BC
County Capital Regional District
Area La Olympic View
Direction West
Rooms
Basement Finished, Full, Walk-Out Access, With Windows
Main Level Bedrooms 3
Kitchen 2
Interior
Interior Features Closet Organizer, Dining/Living Combo
Heating Heat Pump, Natural Gas, Radiant Floor
Cooling Air Conditioning
Flooring Carpet, Laminate, Tile
Fireplaces Number 1
Fireplaces Type Gas, Living Room
Equipment Electric Garage Door Opener
Fireplace 1
Window Features Screens,Vinyl Frames
Appliance Dishwasher, Dryer, Microwave, Oven/Range Gas, Refrigerator, Washer
Laundry In House
Exterior
Exterior Feature Balcony/Deck, Balcony/Patio, Fencing: Full, Low Maintenance Yard
Garage Spaces 2.0
Roof Type Asphalt Shingle
Handicap Access Ground Level Main Floor
Total Parking Spaces 6
Building
Lot Description Cul-de-sac, Landscaped, Near Golf Course, No Through Road, Private, Quiet Area, Sidewalk, Southern Exposure
Building Description Cement Fibre,Frame Wood, Main Level Entry with Upper Level(s)
Faces West
Foundation Poured Concrete
Sewer Sewer To Lot
Water Municipal
Architectural Style Arts & Crafts
Additional Building Exists
Structure Type Cement Fibre,Frame Wood
Others
Tax ID 031-719-961
Ownership Freehold
Pets Description Aquariums, Birds, Caged Mammals, Cats, Dogs
Read Less Info
Want to know what your home might be worth? Contact us for a FREE valuation!

Our team is ready to help you sell your home for the highest possible price ASAP
Bought with Sotheby's International Realty Canada

"My job is to find and attract mastery-based agents to the office, protect the culture, and make sure everyone is happy! "

