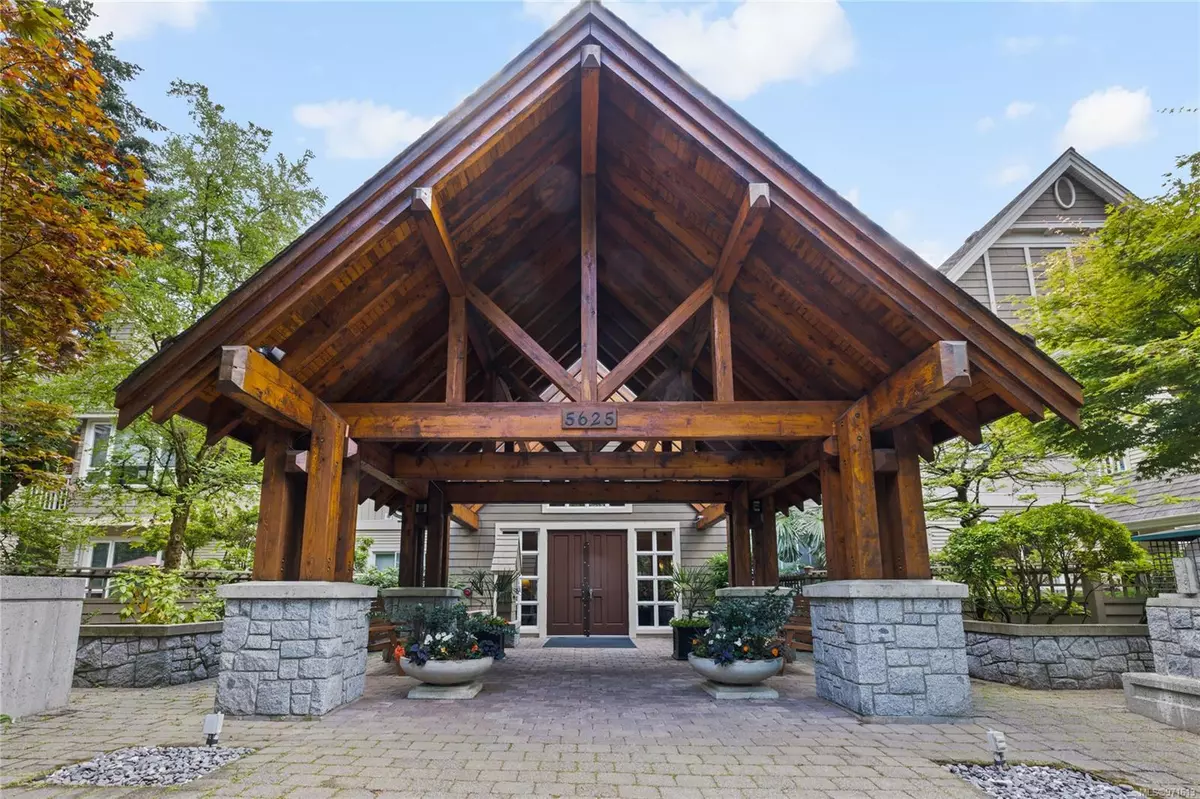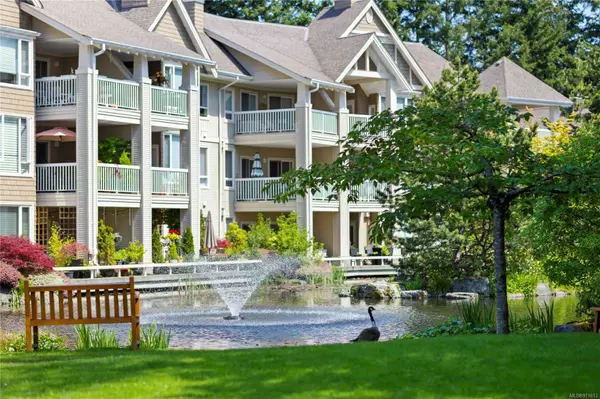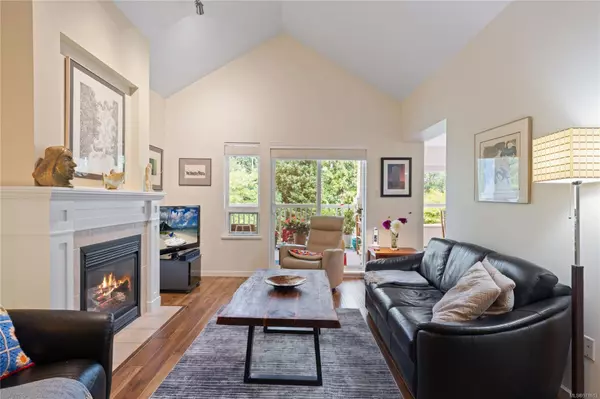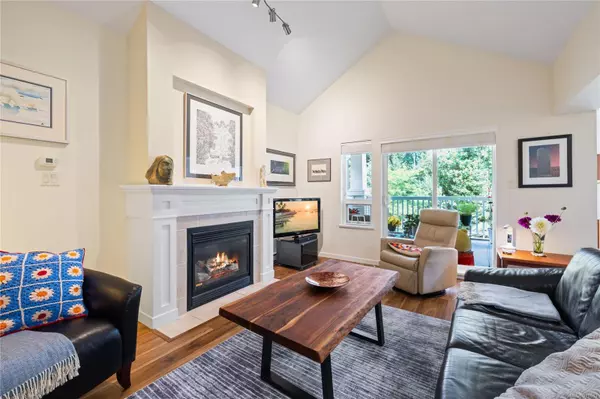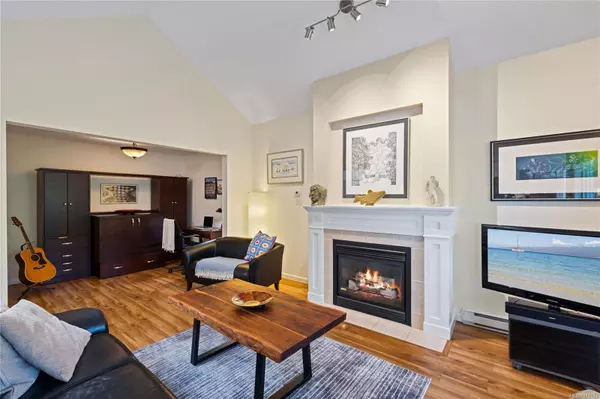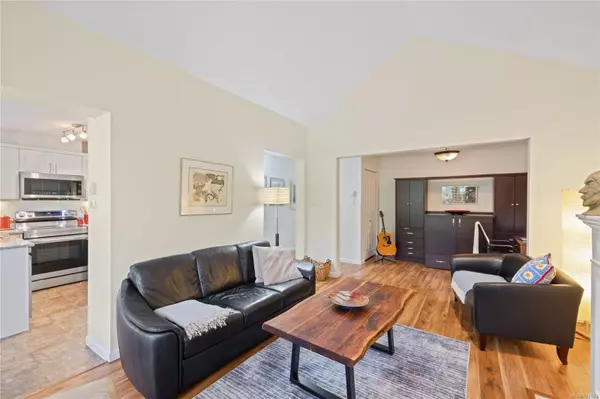$469,000
$485,000
3.3%For more information regarding the value of a property, please contact us for a free consultation.
1 Bed
1 Bath
938 SqFt
SOLD DATE : 11/19/2024
Key Details
Sold Price $469,000
Property Type Condo
Sub Type Condo Apartment
Listing Status Sold
Purchase Type For Sale
Square Footage 938 sqft
Price per Sqft $500
MLS Listing ID 971613
Sold Date 11/19/24
Style Condo
Bedrooms 1
HOA Fees $583/mo
Rental Info Some Rentals
Year Built 2000
Annual Tax Amount $2,632
Tax Year 2023
Property Description
Welcome to Stonecroft at Longwood, where luxury living meets tranquility! This renovated 1-bed unit plus den is a rare find. The updated interior features new flooring, granite countertops, under-cabinet lighting, an upgraded bathroom shower, S/S appliances, ensuite laundry, and freshly painted walls. The living room boasts vaulted ceilings, a cozy gas fireplace, large windows flooding the space with natural light, and serene views of lush greenery. The spacious primary bedroom offers a peaceful retreat. Step onto the balcony to enjoy your morning coffee. Residents of Stonecroft at Longwood have exclusive access to amenities including a clubhouse, gym, gardens, 7 guest suites, and a woodwork shop, providing ample opportunities for recreation and relaxation. The strata fee includes gas and hot water. Whether you're exploring nearby nature trails or enjoying a quiet evening by the fireplace, this home offers a true escape from daily life. Please verify measurements if important.
Location
Province BC
County Nanaimo, City Of
Area Na Uplands
Direction North
Rooms
Basement Finished
Main Level Bedrooms 1
Kitchen 1
Interior
Interior Features Closet Organizer, Dining Room, Dining/Living Combo, Eating Area, Elevator, Storage, Vaulted Ceiling(s)
Heating Baseboard, Electric
Cooling None
Flooring Mixed
Fireplaces Number 1
Fireplaces Type Gas
Fireplace 1
Window Features Vinyl Frames
Appliance F/S/W/D
Laundry In Unit
Exterior
Exterior Feature Balcony/Deck, Balcony/Patio, Garden
Amenities Available Bike Storage, Clubhouse, Common Area, Elevator(s), Fitness Centre, Guest Suite, Recreation Room, Secured Entry, Storage Unit, Street Lighting
Roof Type Asphalt Shingle,Membrane
Handicap Access Accessible Entrance, No Step Entrance, Primary Bedroom on Main, Wheelchair Friendly
Total Parking Spaces 1
Building
Lot Description Adult-Oriented Neighbourhood, Central Location, Easy Access, Irrigation Sprinkler(s), Landscaped, Marina Nearby, Near Golf Course, Park Setting, Private, Quiet Area, Recreation Nearby, Serviced, Shopping Nearby, Sidewalk
Building Description Frame Wood,Vinyl Siding, Condo
Faces North
Story 3
Foundation Poured Concrete
Sewer Sewer Connected
Water Municipal
Structure Type Frame Wood,Vinyl Siding
Others
HOA Fee Include Garbage Removal,Gas,Hot Water,Insurance,Maintenance Grounds,Maintenance Structure,Recycling,Sewer,Water
Tax ID 024-818-160
Ownership Freehold/Strata
Pets Description Aquariums, Birds, Caged Mammals, Cats, Dogs, Number Limit, Size Limit
Read Less Info
Want to know what your home might be worth? Contact us for a FREE valuation!

Our team is ready to help you sell your home for the highest possible price ASAP
Bought with eXp Realty

"My job is to find and attract mastery-based agents to the office, protect the culture, and make sure everyone is happy! "

