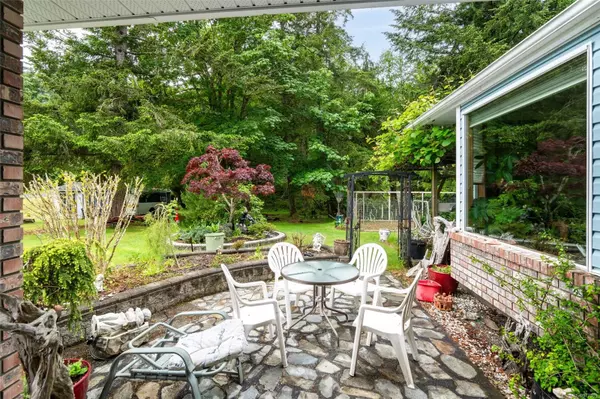$980,000
$1,099,888
10.9%For more information regarding the value of a property, please contact us for a free consultation.
6 Beds
3 Baths
2,844 SqFt
SOLD DATE : 11/15/2024
Key Details
Sold Price $980,000
Property Type Single Family Home
Sub Type Single Family Detached
Listing Status Sold
Purchase Type For Sale
Square Footage 2,844 sqft
Price per Sqft $344
MLS Listing ID 977589
Sold Date 11/15/24
Style Main Level Entry with Lower Level(s)
Bedrooms 6
Rental Info Unrestricted
Year Built 1989
Annual Tax Amount $4,687
Tax Year 2023
Lot Size 2.480 Acres
Acres 2.48
Property Description
Welcome to your dream home nestled on a serene 2.48-acre private oasis. The main floor is thoughtfully laid out, featuring a spacious primary bedroom complete with ample closet space and serene views of the lush surroundings. Accompanying the primary are two additional well-appointed bedrooms, perfect for family members or guests. The heart of the home, the living area, flows seamlessly to a massive deck, ideal for entertaining or simply enjoying the breathtaking landscape. Imagine mornings sipping coffee while basking in the peaceful ambience or hosting evening gatherings with friends and family. The lower level includes additional bedrooms and living spaces that can be easily converted into a suite. Surrounded by nature, this property offers the best of both worlds. There is also a separate driveway for trailers or RV's. Whether you're seeking a serene retreat or a versatile family home, this exquisite property promises a lifestyle of unparalleled comfort and potential.
Location
Province BC
County Cowichan Valley Regional District
Area Ml Shawnigan
Zoning A-1
Direction South
Rooms
Basement Finished, Full, Walk-Out Access, With Windows
Main Level Bedrooms 3
Kitchen 1
Interior
Interior Features Breakfast Nook, Closet Organizer, Dining Room, Dining/Living Combo, Eating Area, Storage, Wine Storage
Heating Electric, Forced Air, Heat Pump, Wood
Cooling Air Conditioning
Flooring Basement Slab, Carpet, Hardwood, Linoleum, Mixed, Tile
Fireplaces Number 1
Fireplaces Type Family Room, Wood Stove
Fireplace 1
Window Features Aluminum Frames,Skylight(s),Window Coverings
Appliance F/S/W/D
Laundry In House
Exterior
Exterior Feature Balcony, Balcony/Patio, Garden
Garage Spaces 2.0
Utilities Available Cable To Lot, Electricity To Lot, Phone To Lot
Roof Type Asphalt Shingle
Handicap Access Accessible Entrance, Ground Level Main Floor, Primary Bedroom on Main, Wheelchair Friendly
Total Parking Spaces 20
Building
Lot Description Acreage, Easy Access, Family-Oriented Neighbourhood, Landscaped, Level, Park Setting, Private, Quiet Area, Rectangular Lot, Rural Setting, Serviced, In Wooded Area
Building Description Brick,Frame Wood,Insulation: Ceiling,Insulation: Walls,Vinyl Siding, Main Level Entry with Lower Level(s)
Faces South
Foundation Poured Concrete
Sewer Septic System
Water Well: Drilled
Architectural Style Arts & Crafts
Additional Building Potential
Structure Type Brick,Frame Wood,Insulation: Ceiling,Insulation: Walls,Vinyl Siding
Others
Tax ID 018-563-643
Ownership Freehold
Pets Description Aquariums, Birds, Caged Mammals, Cats, Dogs
Read Less Info
Want to know what your home might be worth? Contact us for a FREE valuation!

Our team is ready to help you sell your home for the highest possible price ASAP
Bought with The Agency

"My job is to find and attract mastery-based agents to the office, protect the culture, and make sure everyone is happy! "






