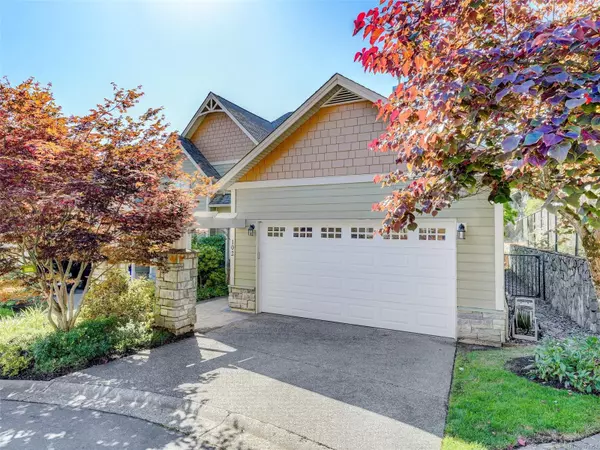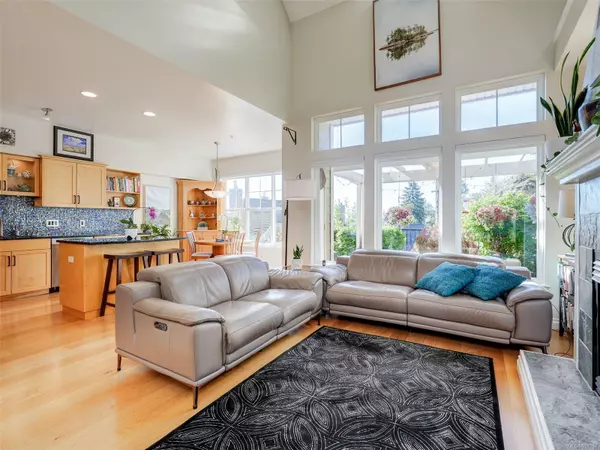$1,025,000
$1,075,000
4.7%For more information regarding the value of a property, please contact us for a free consultation.
3 Beds
3 Baths
2,405 SqFt
SOLD DATE : 11/14/2024
Key Details
Sold Price $1,025,000
Property Type Townhouse
Sub Type Row/Townhouse
Listing Status Sold
Purchase Type For Sale
Square Footage 2,405 sqft
Price per Sqft $426
Subdivision Skyline Park
MLS Listing ID 971957
Sold Date 11/14/24
Style Main Level Entry with Upper Level(s)
Bedrooms 3
HOA Fees $702/mo
Rental Info Unrestricted
Year Built 2004
Annual Tax Amount $3,745
Tax Year 2023
Lot Size 2,178 Sqft
Acres 0.05
Property Description
Gorgeous, updated townhome on Bear Mountain offering luxurious living in a serene setting nestled at the end of a quiet cul-de-sac. With over 2300 sqft of immaculate living space, this 3bed/3bath home is designed for comfort & elegance. Key features include: Great Room with Soaring 18-ft ceilings creating an open, airy ambiance & a beautiful kitchen with island & eating area perfect for entertaining & family meals. The Primary Bedroom boasts a spa like ensuite bathroom for your private retreat. An open loft area adds additional flexible living space & the private den is ideal for a home office or quiet reading nook. Double Garage provides ample parking & storage and is equipped with an EV charger. The private, landscaped south-facing patio with a built-in gas bbq is ideal for outdoor enjoyment. Superb location within the complex that is private & close to golf, hiking/walking trails plus all amenities. A perfect blend of luxury and tranquility.
Location
Province BC
County Capital Regional District
Area La Bear Mountain
Direction North
Rooms
Basement None
Main Level Bedrooms 2
Kitchen 1
Interior
Interior Features Closet Organizer, Dining/Living Combo, Eating Area, Soaker Tub, Vaulted Ceiling(s)
Heating Heat Pump
Cooling HVAC
Flooring Carpet, Tile, Wood
Fireplaces Number 1
Fireplaces Type Gas, Living Room
Equipment Central Vacuum
Fireplace 1
Window Features Blinds
Appliance Dishwasher, F/S/W/D
Laundry In House
Exterior
Exterior Feature Balcony/Patio, Fencing: Partial
Garage Spaces 2.0
Roof Type Fibreglass Shingle
Building
Lot Description Curb & Gutter, Easy Access, Landscaped, Near Golf Course, Recreation Nearby, Shopping Nearby, In Wooded Area
Building Description Cement Fibre,Frame Wood,Insulation: Walls,Stone,Wood, Main Level Entry with Upper Level(s)
Faces North
Story 2
Foundation Poured Concrete
Sewer Sewer To Lot
Water Municipal
Architectural Style West Coast
Structure Type Cement Fibre,Frame Wood,Insulation: Walls,Stone,Wood
Others
Tax ID 025-967-118
Ownership Freehold/Strata
Acceptable Financing Purchaser To Finance
Listing Terms Purchaser To Finance
Pets Description Aquariums, Birds, Cats, Dogs, Number Limit
Read Less Info
Want to know what your home might be worth? Contact us for a FREE valuation!

Our team is ready to help you sell your home for the highest possible price ASAP
Bought with Rennie & Associates Realty Ltd.

"My job is to find and attract mastery-based agents to the office, protect the culture, and make sure everyone is happy! "






