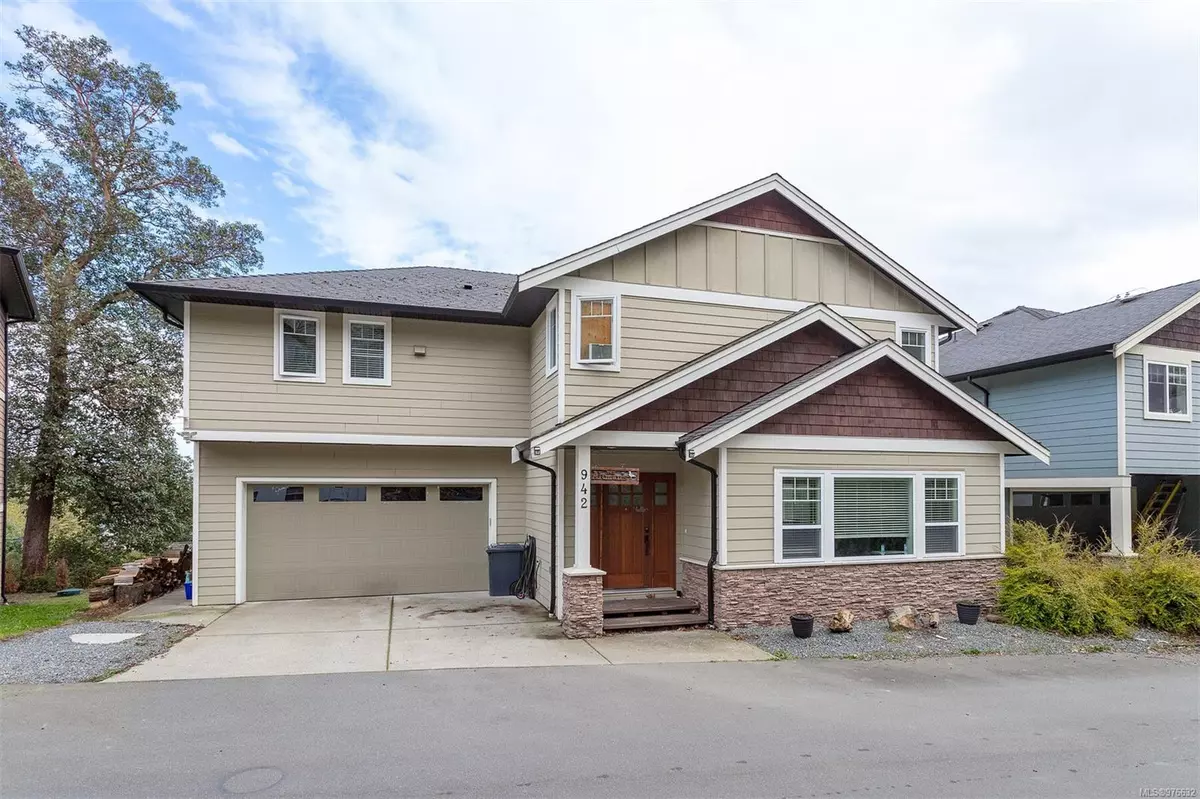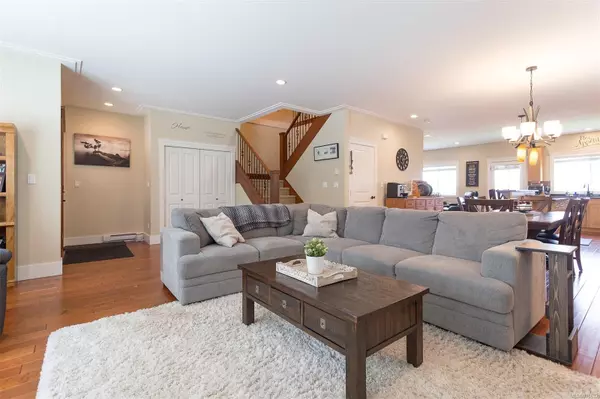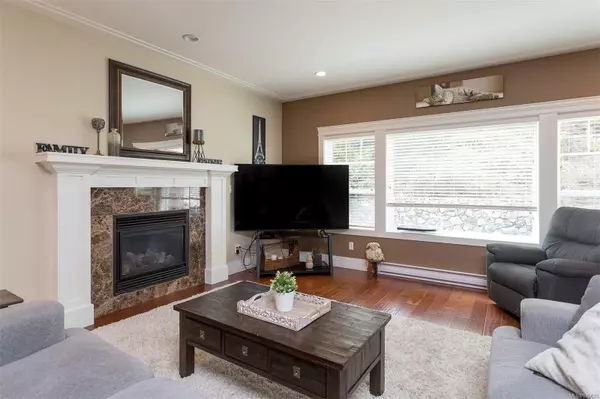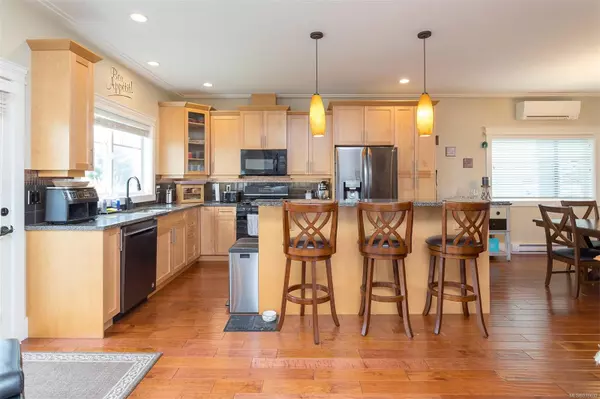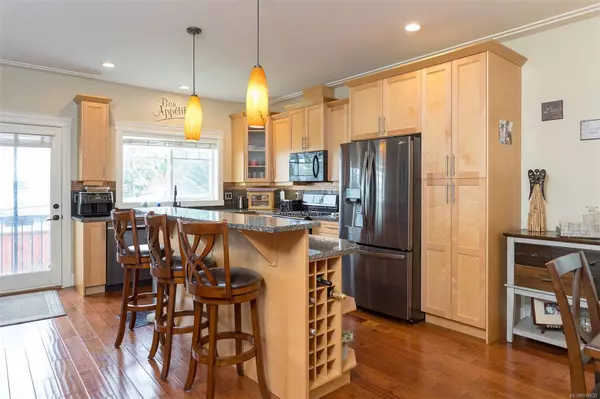$1,089,000
$1,099,999
1.0%For more information regarding the value of a property, please contact us for a free consultation.
4 Beds
4 Baths
2,925 SqFt
SOLD DATE : 11/14/2024
Key Details
Sold Price $1,089,000
Property Type Single Family Home
Sub Type Single Family Detached
Listing Status Sold
Purchase Type For Sale
Square Footage 2,925 sqft
Price per Sqft $372
MLS Listing ID 976632
Sold Date 11/14/24
Style Main Level Entry with Upper Level(s)
Bedrooms 4
Rental Info Unrestricted
Year Built 2010
Annual Tax Amount $4,892
Tax Year 2023
Lot Size 6,098 Sqft
Acres 0.14
Property Description
Large Bear Mountain home with 4 beds & 4 baths, including a 1-bedroom legal suite above garage. ~3000 sq ft of living space in a quiet, non-strata private laneway with lots of parking! Quiet neighbourhood with beautiful views of the mountains off the main level and backyard. Main living area features engineered hardwood floors, ductless heat pumps, gas fireplace, & inviting open layout. Kitchen includes gas stove, and view of the mountains. A dedicated office/den area off the kitchen for remote work, a kids play area, or lounge space. Upstairs, the primary bedroom includes a large walk-in closet and ensuite bathroom, with two additional bedrooms and massive bathroom. The backyard is a perfect space for kids to play, for family gatherings, or quiet evenings on the patio. 6 parking spaces - double car garage, room for an RV and additional guest / suite parking. Located in Bear Mountain, close to town and within walking distance of Lakewood Elementary. Priced well below assessed value!
Location
Province BC
County Capital Regional District
Area La Bear Mountain
Direction West
Rooms
Basement Crawl Space
Kitchen 2
Interior
Interior Features Dining Room, Dining/Living Combo, Eating Area, Storage
Heating Baseboard, Heat Pump, Natural Gas
Cooling Air Conditioning
Flooring Carpet, Laminate, Tile, Wood
Fireplaces Number 1
Fireplaces Type Gas, Living Room
Equipment Electric Garage Door Opener
Fireplace 1
Window Features Blinds
Appliance Dishwasher, F/S/W/D, Oven/Range Gas
Laundry In House
Exterior
Exterior Feature Balcony/Patio, Fenced, Low Maintenance Yard, Sprinkler System
Garage Spaces 1.0
View Y/N 1
View Mountain(s)
Roof Type Asphalt Shingle
Handicap Access Ground Level Main Floor
Total Parking Spaces 6
Building
Lot Description Central Location, Easy Access, Family-Oriented Neighbourhood, Irrigation Sprinkler(s), No Through Road, Private, Quiet Area, Recreation Nearby, Shopping Nearby
Building Description Cement Fibre,Frame Wood, Main Level Entry with Upper Level(s)
Faces West
Foundation Poured Concrete
Sewer Sewer Connected
Water Municipal
Structure Type Cement Fibre,Frame Wood
Others
Tax ID 028-176-669
Ownership Freehold
Pets Description Aquariums, Birds, Caged Mammals, Cats, Dogs
Read Less Info
Want to know what your home might be worth? Contact us for a FREE valuation!

Our team is ready to help you sell your home for the highest possible price ASAP
Bought with Pemberton Holmes Ltd.

"My job is to find and attract mastery-based agents to the office, protect the culture, and make sure everyone is happy! "

