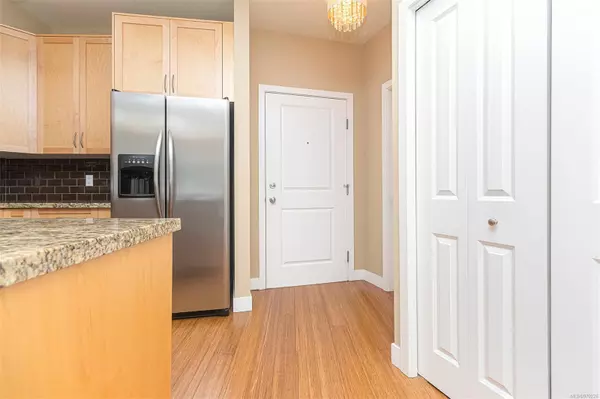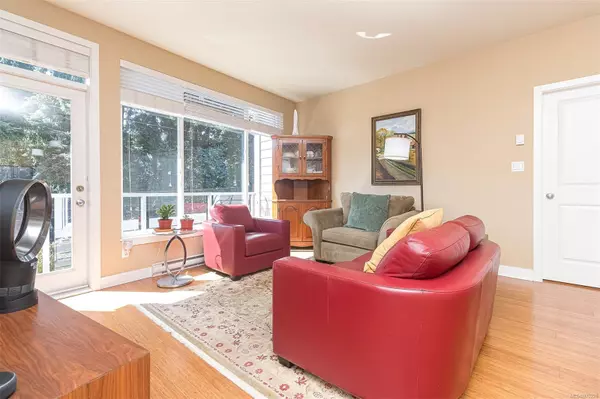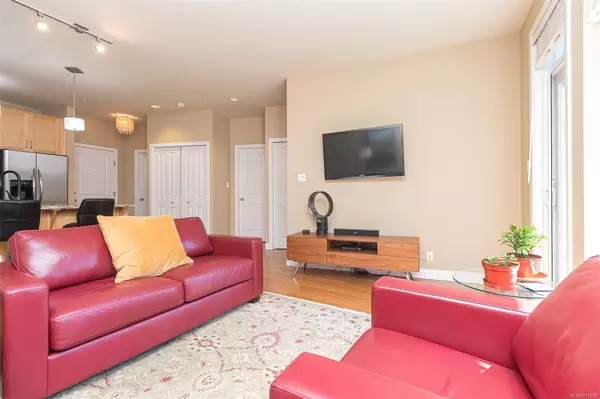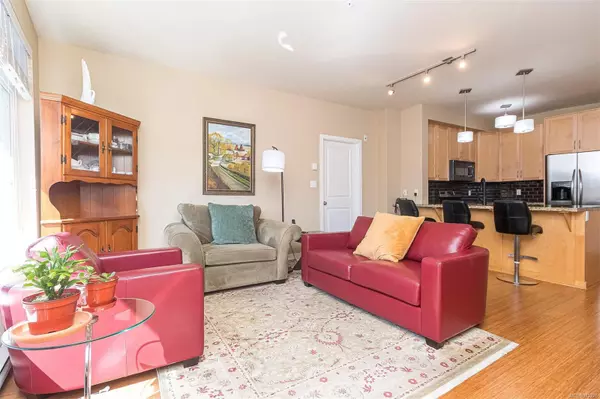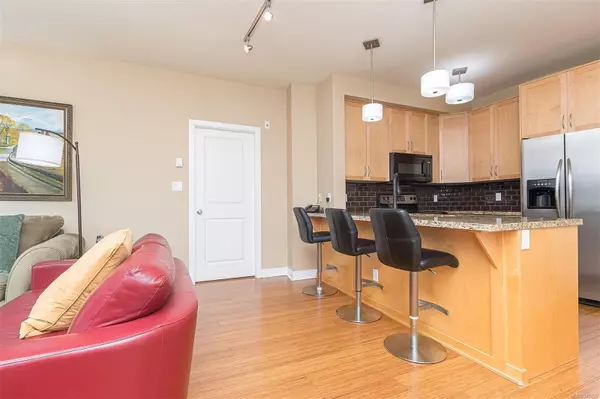$538,000
$549,800
2.1%For more information regarding the value of a property, please contact us for a free consultation.
2 Beds
2 Baths
930 SqFt
SOLD DATE : 11/14/2024
Key Details
Sold Price $538,000
Property Type Condo
Sub Type Condo Apartment
Listing Status Sold
Purchase Type For Sale
Square Footage 930 sqft
Price per Sqft $578
Subdivision Fairway Green
MLS Listing ID 970226
Sold Date 11/14/24
Style Condo
Bedrooms 2
HOA Fees $469/mo
Rental Info Unrestricted
Year Built 2009
Annual Tax Amount $2,069
Tax Year 2023
Lot Size 871 Sqft
Acres 0.02
Property Description
Fairway Green is a popular modern complex across from the Royal Colwood Golf Course. Lovely, quiet location with 2 bedroom, 2 bathroom, bright open space with lots of windows. Features a modern kitchen with stainless appliances, updated Bosch dishwasher, granite counters, plenty of cupboards, lots of counter space. A well-thought-out floor plan with 2 bedrooms on opposite sides of the living area, enough space for a proper eating area and a separate laundry/utility room. The primary bedroom has walk-in closet and ensuite with separate shower and deep soaker tub. The second bedroom is spacious too with a custom murphy bed. Nice bamboo flooring throughout. Located in a desirable area of Langford next to the Royal Colwood Golf Course, and this unit overlooks the course, with sunny south facing balcony. Secure underground parking, storage and bike/kayak storage. Pets allowed. Just a 10 minute walk to all Langford amenities, parks, cafes, groceries & shopping in the downtown village core.
Location
Province BC
County Capital Regional District
Area La Fairway
Direction South
Rooms
Main Level Bedrooms 2
Kitchen 1
Interior
Interior Features Closet Organizer, Eating Area, Soaker Tub, Storage
Heating Baseboard, Electric
Cooling None
Flooring Tile, Wood
Window Features Blinds
Laundry In Unit
Exterior
Exterior Feature Balcony/Patio
Amenities Available Bike Storage, Elevator(s)
Roof Type See Remarks
Handicap Access Wheelchair Friendly
Total Parking Spaces 1
Building
Lot Description Cleared, Irregular Lot, Level, Private, Serviced
Building Description Cement Fibre,Frame Wood, Condo
Faces South
Story 4
Foundation Poured Concrete
Sewer Sewer Connected
Water Municipal
Architectural Style West Coast
Structure Type Cement Fibre,Frame Wood
Others
HOA Fee Include Garbage Removal,Insurance,Maintenance Grounds,Property Management,Water,See Remarks
Tax ID 027-940-772
Ownership Freehold/Strata
Pets Description Aquariums, Birds, Caged Mammals, Cats, Dogs, Number Limit
Read Less Info
Want to know what your home might be worth? Contact us for a FREE valuation!

Our team is ready to help you sell your home for the highest possible price ASAP
Bought with Oakwyn Realty Ltd.

"My job is to find and attract mastery-based agents to the office, protect the culture, and make sure everyone is happy! "


