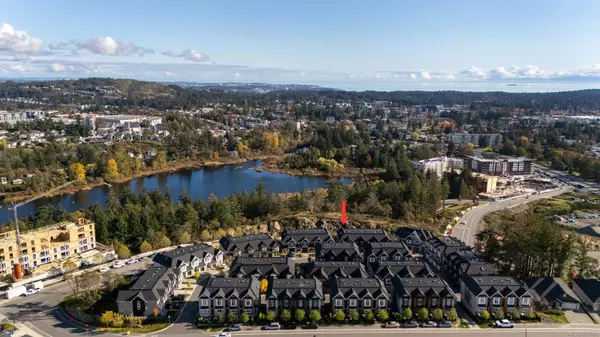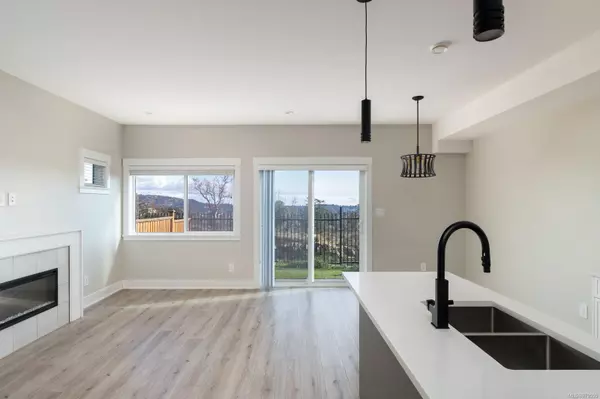$798,000
$820,000
2.7%For more information regarding the value of a property, please contact us for a free consultation.
3 Beds
3 Baths
1,482 SqFt
SOLD DATE : 11/12/2024
Key Details
Sold Price $798,000
Property Type Townhouse
Sub Type Row/Townhouse
Listing Status Sold
Purchase Type For Sale
Square Footage 1,482 sqft
Price per Sqft $538
MLS Listing ID 979555
Sold Date 11/12/24
Style Main Level Entry with Upper Level(s)
Bedrooms 3
HOA Fees $281/mo
Rental Info Unrestricted
Year Built 2021
Annual Tax Amount $2,796
Tax Year 2023
Lot Size 1,742 Sqft
Acres 0.04
Property Description
Luxurious mountain living at 1143 Moonstone; a modern 3-bedroom, 3-bathroom end-unit townhouse in Bear Mountain’s desirable Southpoint neighborhood. This east-facing home offers expansive views over Southern Vancouver Island from one of the largest private patios in the complex. Designed with high-quality finishes, the kitchen boasts quartz countertops, a sleek tile backsplash, soft-close cabinetry, under-cabinet lighting, and premium s/s appliances, including a gas range. Additional highlights: on-demand hot water, heated bathroom floors, gas BBQ hookup, electric fireplace, ductless heat pumps, and spacious garage with driveway parking. Upstairs, the primary bedroom features a walk-in closet, heat pump, and 4-piece ensuite - two more bedrooms, a second full bath, and full-size laundry room. This pet-friendly (no weight restrictions) and rentable property includes the remaining 2-5-10 home warranty. Ideally situated with quick access to the highway and Langford’s many amenities.
Location
Province BC
County Capital Regional District
Area La Bear Mountain
Direction West
Rooms
Basement None
Kitchen 1
Interior
Interior Features Closet Organizer, Eating Area
Heating Baseboard, Electric, Heat Pump, Natural Gas
Cooling Air Conditioning
Flooring Carpet, Laminate, Tile
Fireplaces Number 1
Fireplaces Type Gas, Living Room
Fireplace 1
Window Features Blinds,Vinyl Frames
Laundry In Unit
Exterior
Exterior Feature Balcony/Patio, Sprinkler System
Garage Spaces 1.0
Amenities Available Private Drive/Road, Street Lighting
View Y/N 1
View City, Mountain(s)
Roof Type Asphalt Shingle
Total Parking Spaces 2
Building
Lot Description Central Location, Irregular Lot
Building Description Cement Fibre,Frame Wood,Insulation: Ceiling,Insulation: Walls, Main Level Entry with Upper Level(s)
Faces West
Story 2
Foundation Poured Concrete
Sewer Sewer Connected
Water Municipal
Structure Type Cement Fibre,Frame Wood,Insulation: Ceiling,Insulation: Walls
Others
HOA Fee Include Garbage Removal,Insurance,Maintenance Grounds,Property Management
Tax ID 031-565-077
Ownership Freehold/Strata
Pets Description Aquariums, Birds, Caged Mammals, Cats, Dogs, Number Limit, Size Limit
Read Less Info
Want to know what your home might be worth? Contact us for a FREE valuation!

Our team is ready to help you sell your home for the highest possible price ASAP
Bought with Bel Air Realty Group

"My job is to find and attract mastery-based agents to the office, protect the culture, and make sure everyone is happy! "






