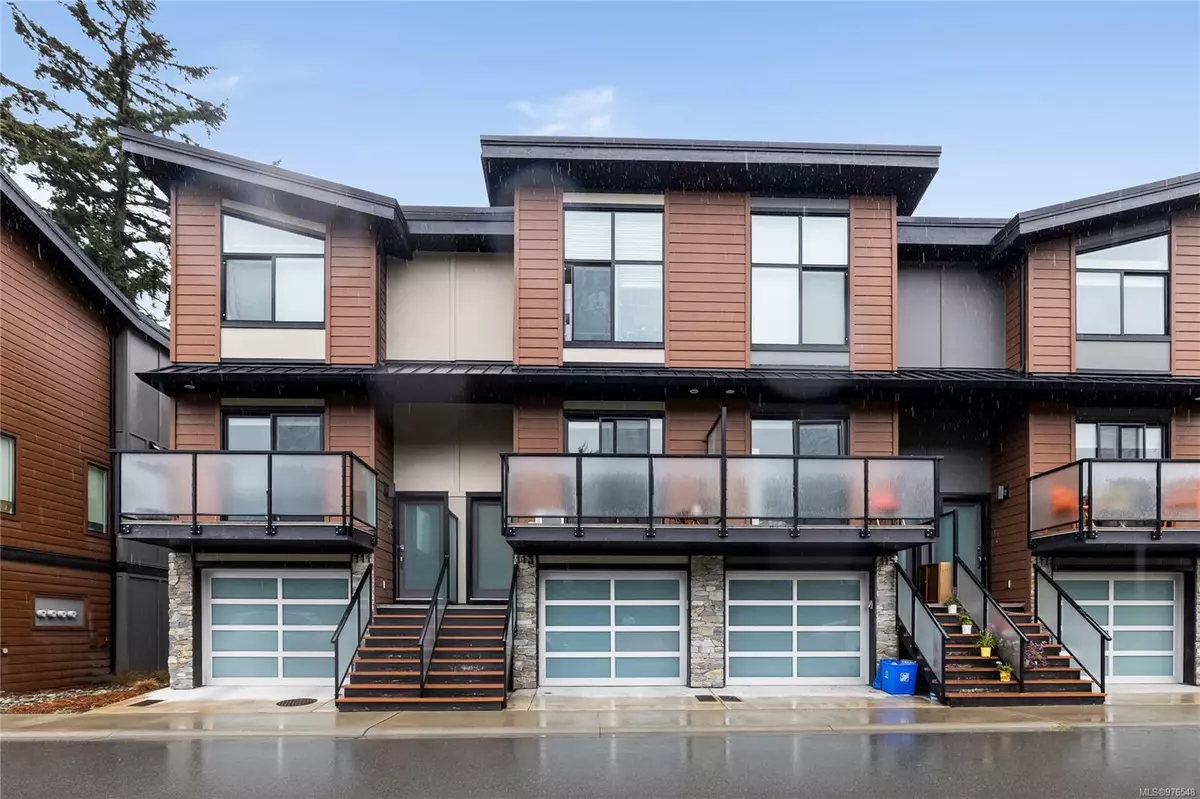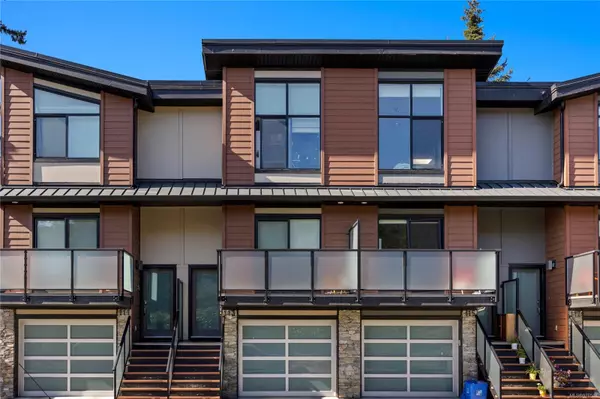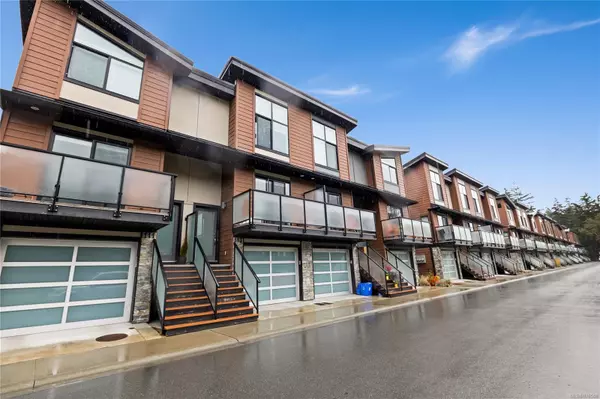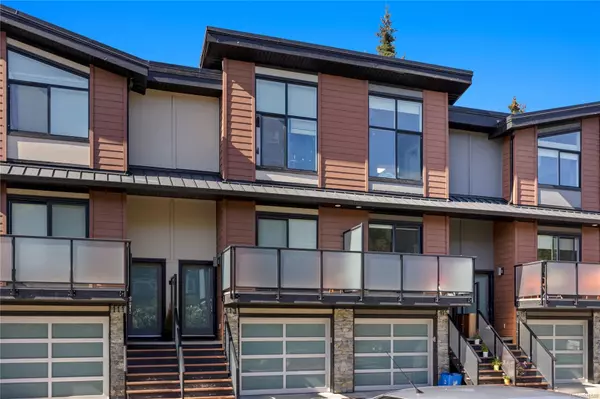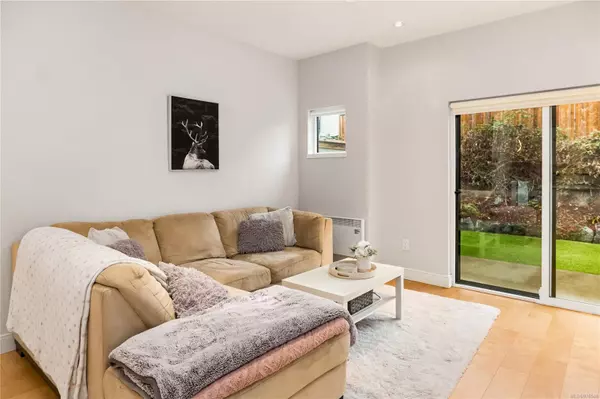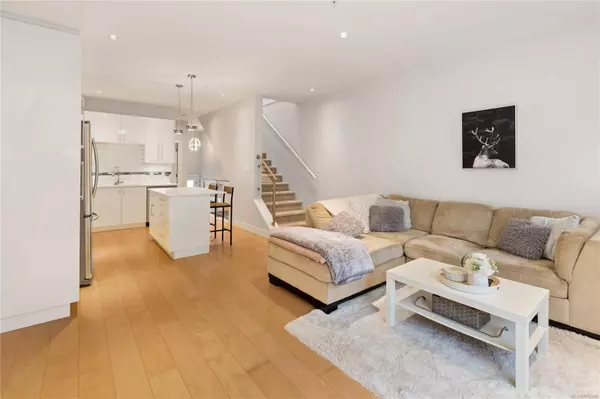$699,000
$729,900
4.2%For more information regarding the value of a property, please contact us for a free consultation.
3 Beds
3 Baths
1,364 SqFt
SOLD DATE : 11/12/2024
Key Details
Sold Price $699,000
Property Type Townhouse
Sub Type Row/Townhouse
Listing Status Sold
Purchase Type For Sale
Square Footage 1,364 sqft
Price per Sqft $512
MLS Listing ID 976548
Sold Date 11/12/24
Style Duplex Side/Side
Bedrooms 3
HOA Fees $277/mo
Rental Info Unrestricted
Year Built 2017
Annual Tax Amount $2,846
Tax Year 2023
Lot Size 435 Sqft
Acres 0.01
Property Description
This stunning 3-bedroom, 3-bathroom townhome in Langford, BC, offers a perfect blend of modern luxury and natural beauty. Featuring high ceilings and gorgeous maple floors throughout, the home exudes a bright and airy feel. The sleek kitchen boasts acrylic cabinets and quartz countertops, ideal for both cooking and entertaining. Step outside onto the sunsoaked deck or enjoy the privacy of your own low maintenance backyard complete with artificial turf, perfect for relaxation or gatherings. Situated next to Thetis Lake Park and the Galloping Goose trail this home provides easy access to nature for hiking, walking and the gorgeous lake for swimming, while still being conveniently close to all amenities, including shopping, dining, and schools. It’s the ideal place to call home for those seeking comfort and convenience in a great location.
Location
Province BC
County Capital Regional District
Area La Thetis Heights
Direction Southwest
Rooms
Basement Full, Walk-Out Access
Main Level Bedrooms 1
Kitchen 1
Interior
Heating Baseboard, Electric, Radiant Floor
Cooling None
Fireplaces Number 1
Fireplaces Type Electric
Fireplace 1
Appliance Dishwasher, F/S/W/D, Microwave
Laundry In House
Exterior
Garage Spaces 2.0
Utilities Available Cable To Lot, Electricity To Lot, Garbage, Phone To Lot, Underground Utilities
Roof Type Asphalt Torch On
Total Parking Spaces 4
Building
Building Description Cement Fibre,Concrete,Frame Wood,Insulation All, Duplex Side/Side
Faces Southwest
Story 3
Foundation Poured Concrete
Sewer Sewer Connected
Water Municipal
Structure Type Cement Fibre,Concrete,Frame Wood,Insulation All
Others
Ownership Freehold/Strata
Pets Description Aquariums, Birds, Caged Mammals, Cats, Dogs
Read Less Info
Want to know what your home might be worth? Contact us for a FREE valuation!

Our team is ready to help you sell your home for the highest possible price ASAP
Bought with DFH Real Estate Ltd.

"My job is to find and attract mastery-based agents to the office, protect the culture, and make sure everyone is happy! "

