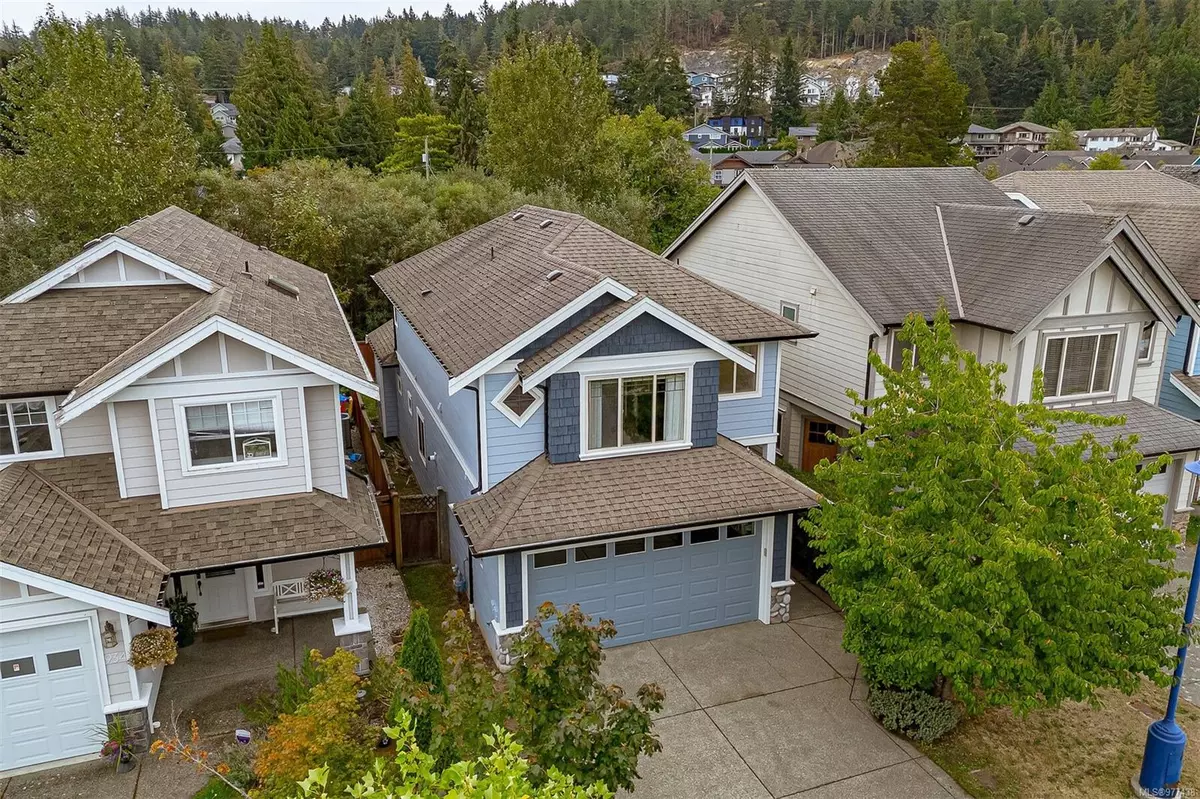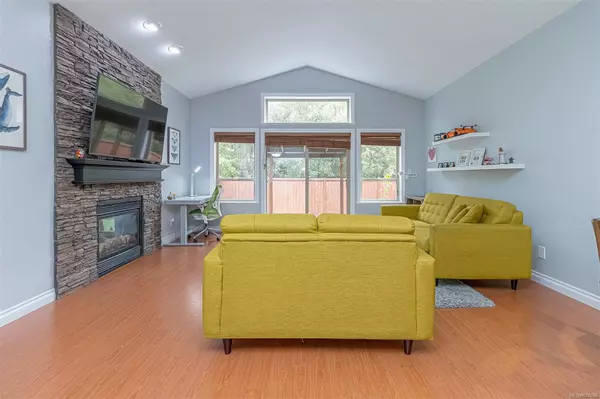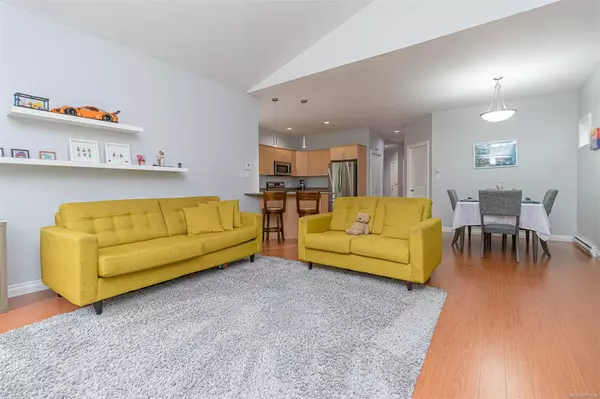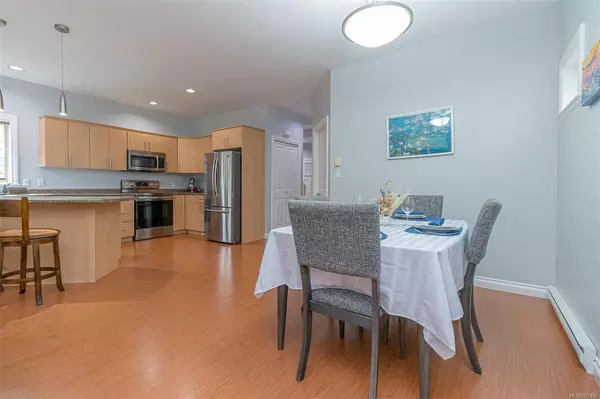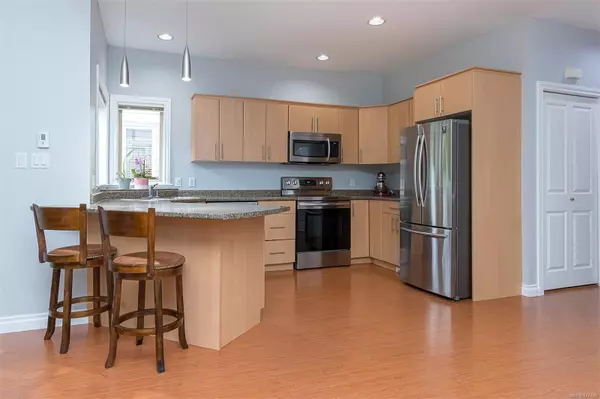$847,000
$889,500
4.8%For more information regarding the value of a property, please contact us for a free consultation.
4 Beds
3 Baths
1,948 SqFt
SOLD DATE : 11/08/2024
Key Details
Sold Price $847,000
Property Type Single Family Home
Sub Type Single Family Detached
Listing Status Sold
Purchase Type For Sale
Square Footage 1,948 sqft
Price per Sqft $434
MLS Listing ID 977438
Sold Date 11/08/24
Style Main Level Entry with Upper Level(s)
Bedrooms 4
Year Built 2006
Annual Tax Amount $3,658
Tax Year 2023
Lot Size 3,049 Sqft
Acres 0.07
Property Description
Peaceful and serene oasis offers 4 large bedrooms, 3 baths & a double garage. Ideal family home in great condition. Open-concept main floor features 9-foot ceilings, gas fireplace, spacious kitchen, and an expansive living area which flows into a private backyard with gas BBQ hookup. Huge primary bedroom has a roomy walk-in closet. Impressive ensuite with a separate shower and soaker tub. Modern conveniences include an efficient tankless water heater, garburator, toe kick dustpan and soaker tubs in both full baths. Recent upgrades: new flooring, appliances, & a completely repainted exterior. Outstanding location in a quiet family-oriented neighborhood, walking distance to Ed Fisher Memorial Park, Ernhill Park, Galloping goose trail, excellent access to public transit, and a five-minute drive to shopping malls, restaurants, theaters and so much more. Tons of storage in a 4-foot high easily accessible crawl space under the entire home. This is a must see!
Location
Province BC
County Capital Regional District
Area La Walfred
Zoning RS1
Direction West
Rooms
Basement Crawl Space
Main Level Bedrooms 1
Kitchen 1
Interior
Interior Features Cathedral Entry, Ceiling Fan(s), Dining/Living Combo, Soaker Tub, Storage, Vaulted Ceiling(s)
Heating Baseboard, Electric, Natural Gas
Cooling None
Flooring Carpet, Laminate, Linoleum
Fireplaces Number 1
Fireplaces Type Gas, Living Room
Equipment Central Vacuum
Fireplace 1
Window Features Blinds,Vinyl Frames
Appliance Dishwasher, F/S/W/D, Garburator
Laundry In House
Exterior
Exterior Feature Fencing: Full, Sprinkler System
Garage Spaces 2.0
Roof Type Asphalt Shingle
Handicap Access Ground Level Main Floor
Total Parking Spaces 3
Building
Lot Description Family-Oriented Neighbourhood, Landscaped, Park Setting, Private, Rectangular Lot, Serviced
Building Description Cement Fibre,Frame Wood,Insulation All,Wood, Main Level Entry with Upper Level(s)
Faces West
Foundation Poured Concrete
Sewer Sewer To Lot
Water Municipal
Architectural Style West Coast
Structure Type Cement Fibre,Frame Wood,Insulation All,Wood
Others
Tax ID 026-422-590
Ownership Freehold
Pets Description Aquariums, Birds, Caged Mammals, Cats, Dogs
Read Less Info
Want to know what your home might be worth? Contact us for a FREE valuation!

Our team is ready to help you sell your home for the highest possible price ASAP
Bought with Royal LePage Coast Capital - Westshore

"My job is to find and attract mastery-based agents to the office, protect the culture, and make sure everyone is happy! "

