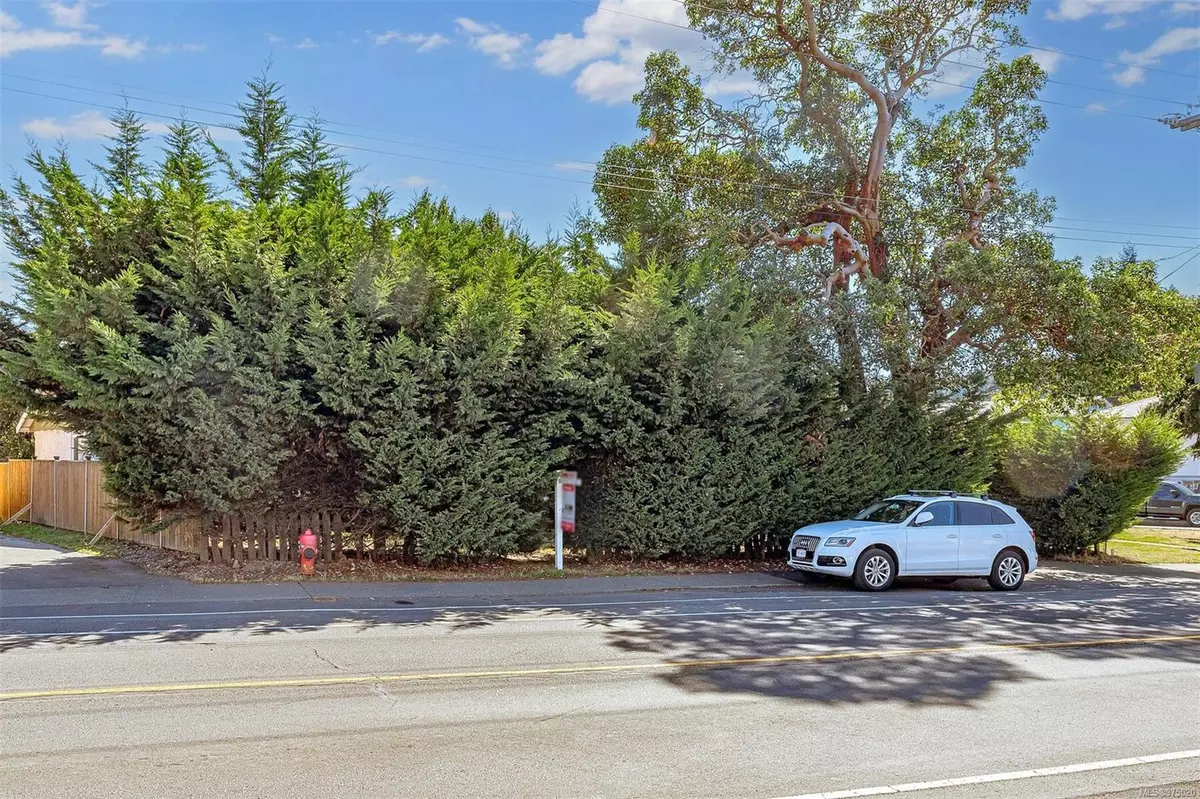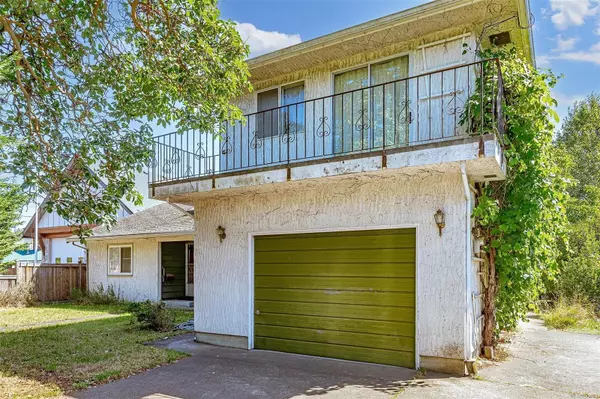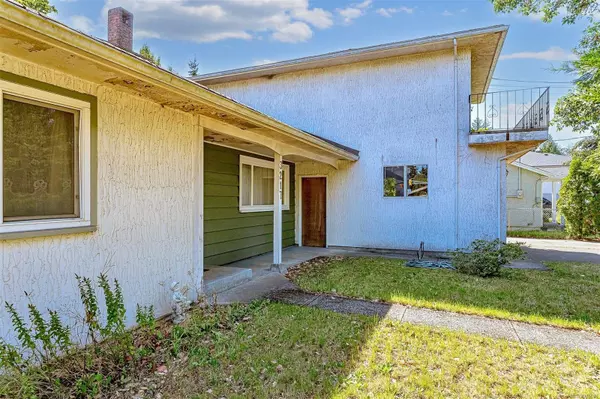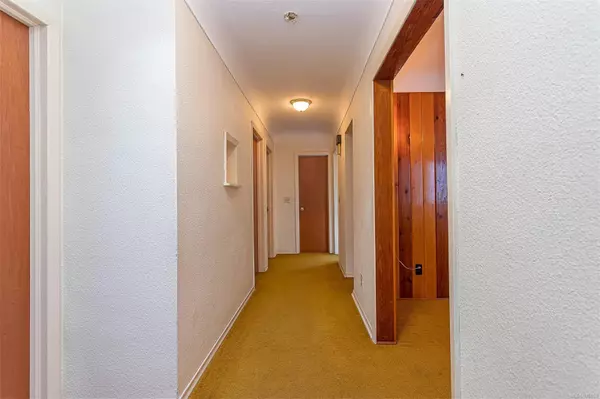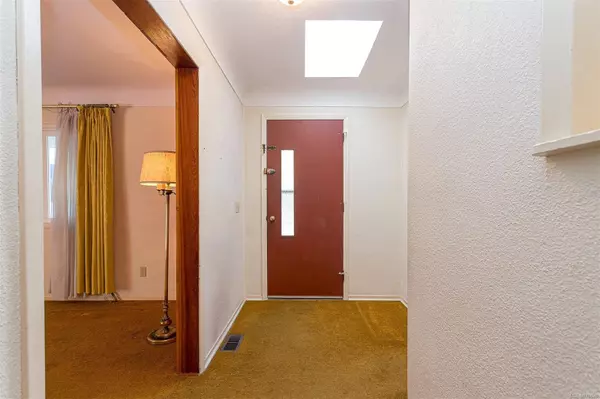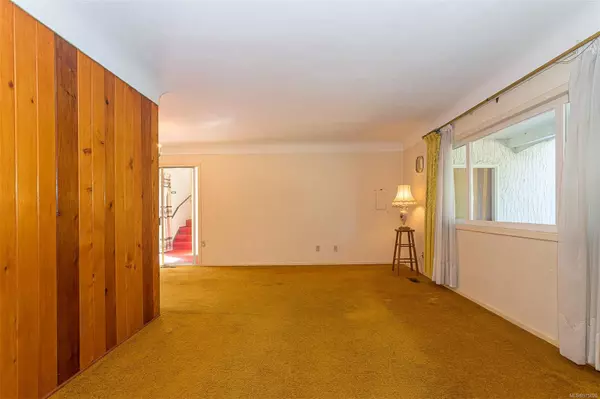$780,000
$799,900
2.5%For more information regarding the value of a property, please contact us for a free consultation.
5 Beds
2 Baths
2,003 SqFt
SOLD DATE : 11/08/2024
Key Details
Sold Price $780,000
Property Type Single Family Home
Sub Type Single Family Detached
Listing Status Sold
Purchase Type For Sale
Square Footage 2,003 sqft
Price per Sqft $389
MLS Listing ID 975020
Sold Date 11/08/24
Style Main Level Entry with Upper Level(s)
Bedrooms 5
Rental Info Unrestricted
Year Built 1958
Annual Tax Amount $3,106
Tax Year 2023
Lot Size 8,712 Sqft
Acres 0.2
Property Description
OPEN HOUSE SUN OCT 6, 2-3PM! FANTASTIC OPPORTUNITY! It’s now available to first time buyers or investors/developers. So much potential, located in a thriving community. This 4/5 bed, 2 bath family home has an upstairs bonus room with a nicely finished wood floor. All behind mature front hedge, making it very private from the street and backed by a large rear yard with Walnut and fruit trees. Located on the north end of Happy Valley Rd, just a short walk to Glen Lake. This residence has been home to the same Family for decades. There is great potential with this property. It could be the perfect project as a fixer upper or could be transformed into a revenue generating opportunity. Short distance to Schools, Sport Centre/Fields, West Shore Mall and Business Centre are all easily accessible from this Langford address. Great place to set up your home! It is just waiting for the right ideas, the right fit for the next chapter!
Location
Province BC
County Capital Regional District
Area La Happy Valley
Zoning R2
Direction Northwest
Rooms
Basement Crawl Space
Main Level Bedrooms 3
Kitchen 1
Interior
Heating Oil
Cooling None
Appliance Dryer, Oven/Range Electric, Refrigerator, Washer
Laundry In House
Exterior
Garage Spaces 1.0
Roof Type Asphalt Shingle
Handicap Access Ground Level Main Floor
Total Parking Spaces 2
Building
Lot Description Central Location, Family-Oriented Neighbourhood, Level
Building Description Stucco & Siding, Main Level Entry with Upper Level(s)
Faces Northwest
Foundation Poured Concrete
Sewer Sewer Connected
Water Municipal
Structure Type Stucco & Siding
Others
Tax ID 003-727-271
Ownership Freehold
Acceptable Financing Purchaser To Finance
Listing Terms Purchaser To Finance
Pets Description Aquariums, Birds, Caged Mammals, Cats, Dogs
Read Less Info
Want to know what your home might be worth? Contact us for a FREE valuation!

Our team is ready to help you sell your home for the highest possible price ASAP
Bought with RE/MAX Camosun

"My job is to find and attract mastery-based agents to the office, protect the culture, and make sure everyone is happy! "

