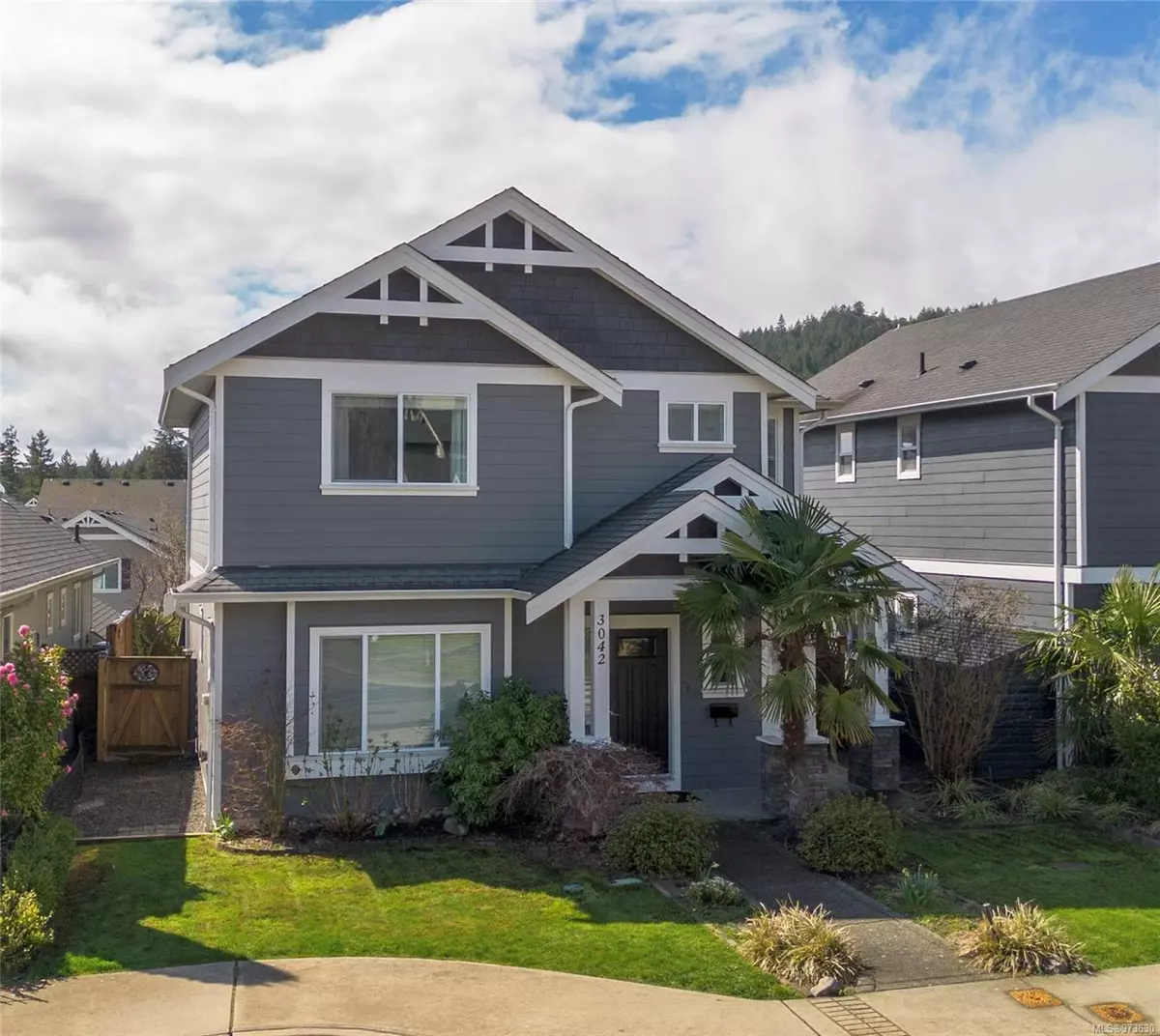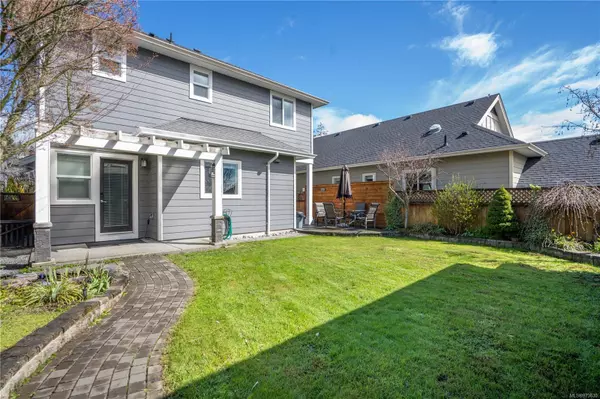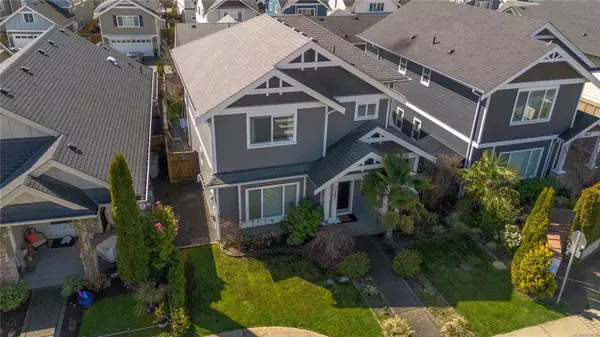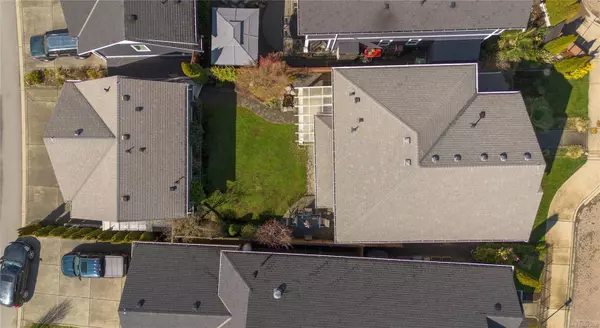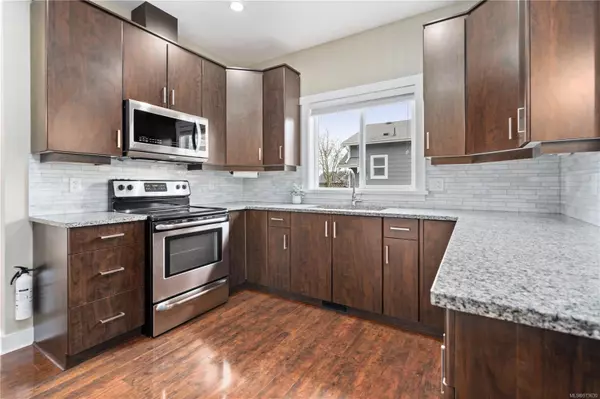$1,175,000
$1,199,000
2.0%For more information regarding the value of a property, please contact us for a free consultation.
4 Beds
5 Baths
2,430 SqFt
SOLD DATE : 11/07/2024
Key Details
Sold Price $1,175,000
Property Type Single Family Home
Sub Type Single Family Detached
Listing Status Sold
Purchase Type For Sale
Square Footage 2,430 sqft
Price per Sqft $483
MLS Listing ID 973630
Sold Date 11/07/24
Style Main Level Entry with Upper Level(s)
Bedrooms 4
Rental Info Unrestricted
Year Built 2011
Annual Tax Amount $4,261
Tax Year 2023
Lot Size 4,356 Sqft
Acres 0.1
Property Description
WELCOME to this WESTHILL's, 2011 Awesome, 3 bed/2bath home w/Rare - LEGAL CARRIAGE SUITE & DOUBLE GARAGE on a nice PRIVATE LANEWAY! A great property w/essentially 2 Homes on 1 lot. Well designed- Arts & crafts style, west coast home situated on a nice fenced yard & nestled in a great community. Features: main home w/cozy living rm & F/P, dining rm, family rm area, 2 pc bathrm, kitchen & access out to the well-maintained garden & peaceful sw-facing back yard to enjoy! The upper flr has 3 large bedrms including primary bedrm w/walk-in closet & a nice 5 piece ensuite & a 4 piece main bathrm & handy laundry rm. Bonus- geothermal heating/cooling system. Carriage house has vaulted ceilings, in-suite laundry, large-dining rm combo area, 4 pc bath, & a spacious bedrm. Wide-driveway to accommodate vehicles, 2 car double garage which has 2 piece bathm, storage or workshop. Near schools, lakes, shopping, hiking trails & more to walk or bike to. Explore this neighborhood and call this home!
Location
Province BC
County Capital Regional District
Area La Westhills
Zoning CD3
Direction Northeast
Rooms
Other Rooms Guest Accommodations, Storage Shed, Workshop
Basement Crawl Space
Kitchen 2
Interior
Interior Features Breakfast Nook, Dining/Living Combo, Storage, Workshop
Heating Baseboard, Electric, Forced Air, Geothermal
Cooling Air Conditioning
Flooring Laminate, Tile
Fireplaces Number 1
Fireplaces Type Electric, Living Room
Equipment Electric Garage Door Opener
Fireplace 1
Appliance Dishwasher, F/S/W/D
Laundry In House, In Unit
Exterior
Exterior Feature Fencing: Full
Garage Spaces 2.0
View Y/N 1
View Mountain(s)
Roof Type Asphalt Shingle
Handicap Access No Step Entrance
Total Parking Spaces 4
Building
Lot Description Family-Oriented Neighbourhood
Building Description Cement Fibre,Frame Wood,Insulation: Ceiling,Insulation: Walls, Main Level Entry with Upper Level(s)
Faces Northeast
Foundation Poured Concrete
Sewer Sewer Connected
Water Municipal
Architectural Style Arts & Crafts
Additional Building Exists
Structure Type Cement Fibre,Frame Wood,Insulation: Ceiling,Insulation: Walls
Others
Tax ID 028-567-251
Ownership Freehold
Pets Description Aquariums, Birds, Caged Mammals, Cats, Dogs
Read Less Info
Want to know what your home might be worth? Contact us for a FREE valuation!

Our team is ready to help you sell your home for the highest possible price ASAP
Bought with RE/MAX Camosun

"My job is to find and attract mastery-based agents to the office, protect the culture, and make sure everyone is happy! "

