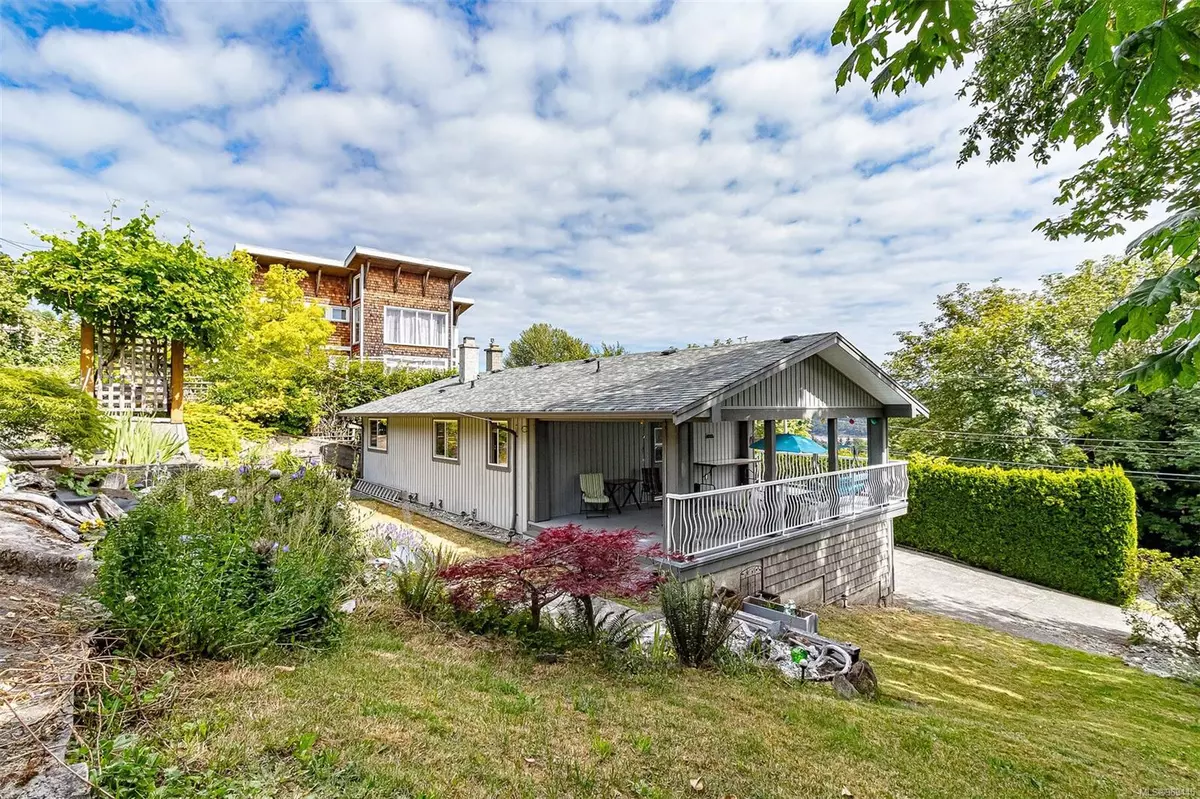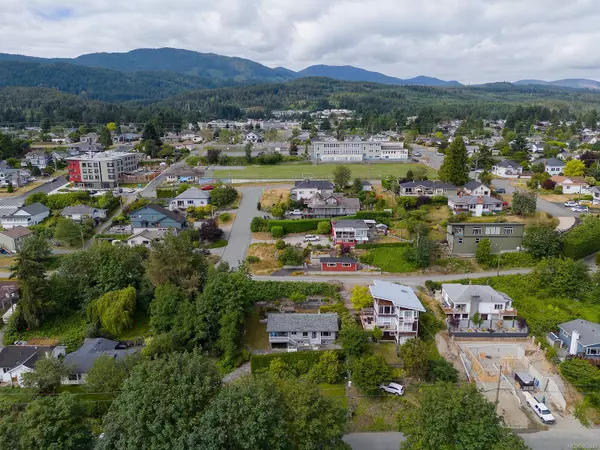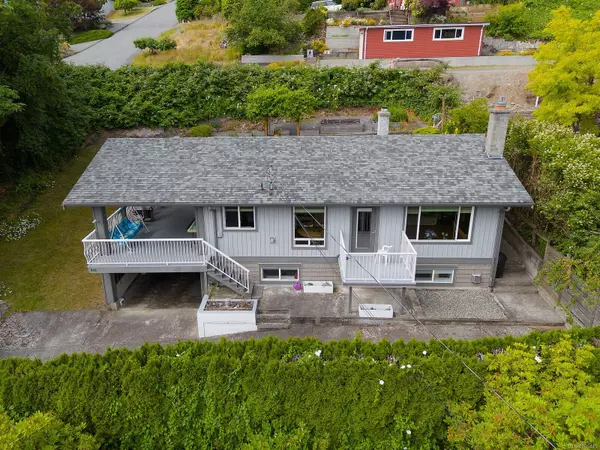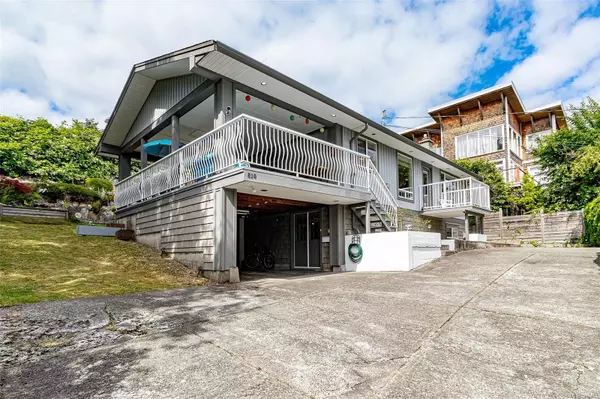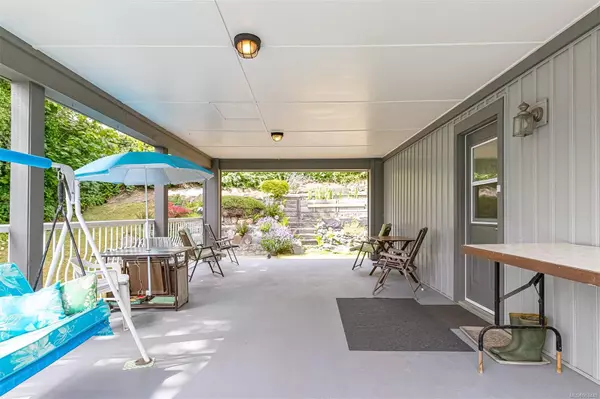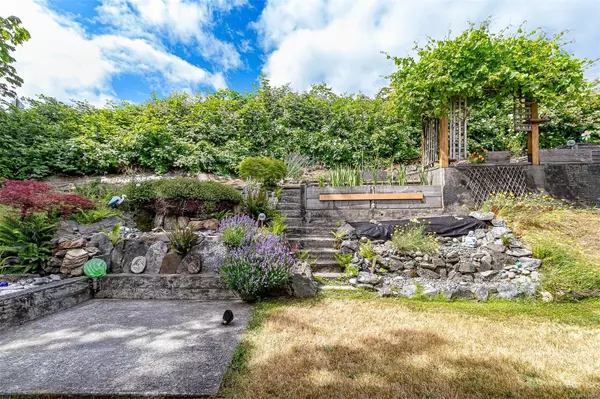$680,000
$694,000
2.0%For more information regarding the value of a property, please contact us for a free consultation.
2 Beds
2 Baths
1,794 SqFt
SOLD DATE : 11/06/2024
Key Details
Sold Price $680,000
Property Type Single Family Home
Sub Type Single Family Detached
Listing Status Sold
Purchase Type For Sale
Square Footage 1,794 sqft
Price per Sqft $379
MLS Listing ID 969445
Sold Date 11/06/24
Style Main Level Entry with Lower Level(s)
Bedrooms 2
Rental Info Unrestricted
Year Built 1980
Annual Tax Amount $5,177
Tax Year 2024
Lot Size 7,405 Sqft
Acres 0.17
Property Description
This charming and well-maintained ocean view home is perfect for families, professionals, and retirees - close to Ladysmith shops and amenities, schools, recreation and the waterfront. The main level has 2 bedrooms plus a 4PC bathroom. The living room/dining area is open and bright with big windows and a new NG insert plus a balcony for morning tea. Enjoy the cook's kitchen with SS appliances, and a handy walk-in pantry that could be used as an studio/office. The impressive covered deck is great for yr-round outdoor living and dining with breezy garden and ocean views. With its own entrance off the carport, the lower floor could work as an in-law or guest studio. This space features a den/office, 3PC bathroom, family room with a new NG fireplace plus a wet bar. Laundry is on this floor, plus there's a laundry hook-up on the main floor. The carport includes a separate powered workshop. Watch the drone video, then book your viewing!
Location
Province BC
County Ladysmith, Town Of
Area Du Ladysmith
Zoning R2
Direction Southeast
Rooms
Other Rooms Workshop
Basement Finished, Not Full Height
Main Level Bedrooms 2
Kitchen 2
Interior
Interior Features Ceiling Fan(s), Closet Organizer, Dining/Living Combo, Storage, Workshop
Heating Forced Air, Natural Gas
Cooling None
Flooring Laminate, Mixed
Fireplaces Number 2
Fireplaces Type Gas
Equipment Central Vacuum
Fireplace 1
Window Features Insulated Windows,Vinyl Frames
Appliance Dishwasher, F/S/W/D, Range Hood
Laundry In House
Exterior
Exterior Feature Balcony, Balcony/Deck, Garden
Carport Spaces 1
Utilities Available Electricity To Lot, Garbage, Natural Gas To Lot, Recycling
View Y/N 1
View Ocean
Roof Type Asphalt Shingle
Handicap Access Primary Bedroom on Main
Total Parking Spaces 2
Building
Lot Description Central Location, Easy Access, Family-Oriented Neighbourhood, Landscaped, Marina Nearby, Near Golf Course, Private, Quiet Area, Recreation Nearby, Rectangular Lot, Serviced, Shopping Nearby
Building Description Insulation: Ceiling,Insulation: Walls,Vinyl Siding, Main Level Entry with Lower Level(s)
Faces Southeast
Foundation Poured Concrete
Sewer Sewer Connected
Water Municipal
Additional Building Potential
Structure Type Insulation: Ceiling,Insulation: Walls,Vinyl Siding
Others
Restrictions None
Tax ID 008-589-984
Ownership Freehold
Acceptable Financing Purchaser To Finance
Listing Terms Purchaser To Finance
Pets Description Aquariums, Birds, Caged Mammals, Cats, Dogs
Read Less Info
Want to know what your home might be worth? Contact us for a FREE valuation!

Our team is ready to help you sell your home for the highest possible price ASAP
Bought with eXp Realty

"My job is to find and attract mastery-based agents to the office, protect the culture, and make sure everyone is happy! "

