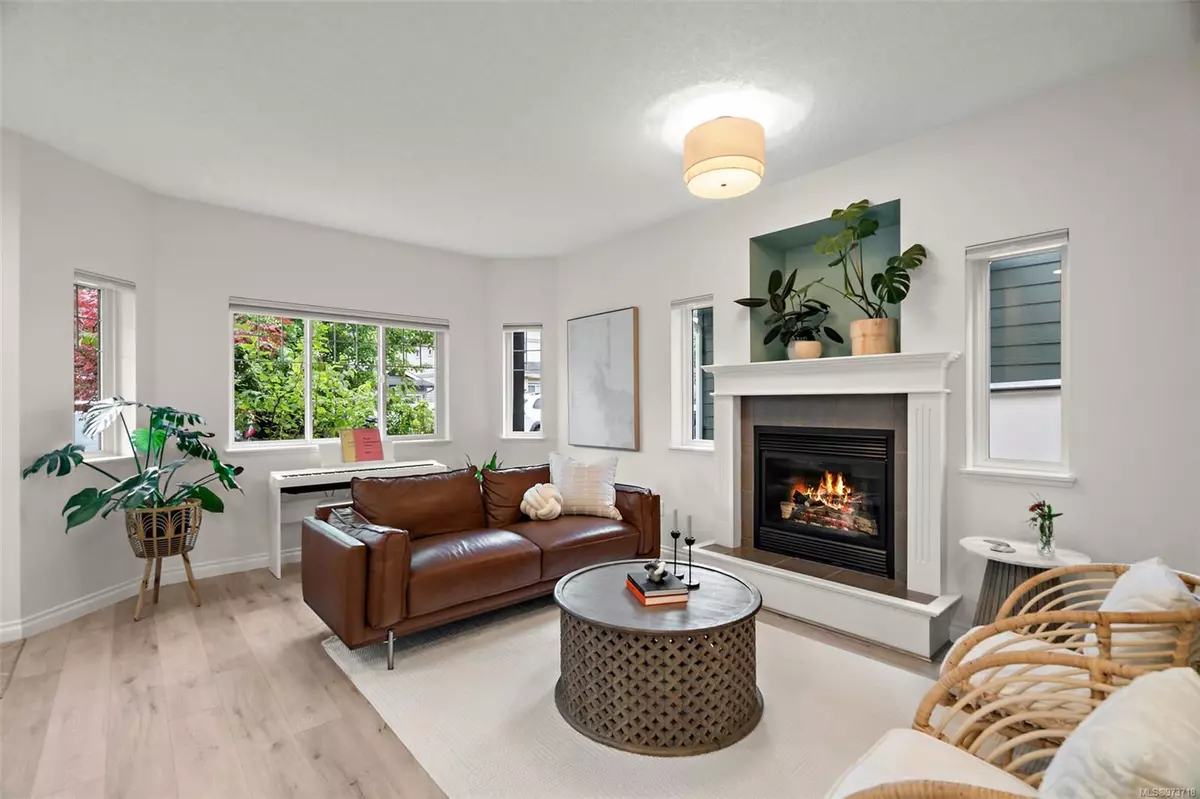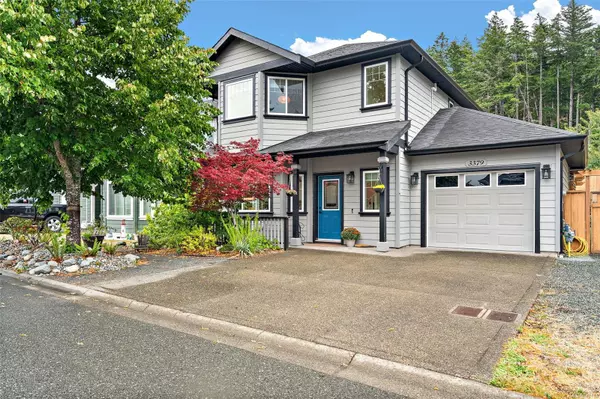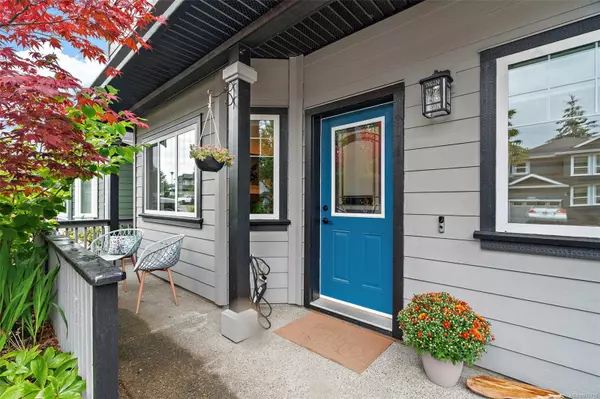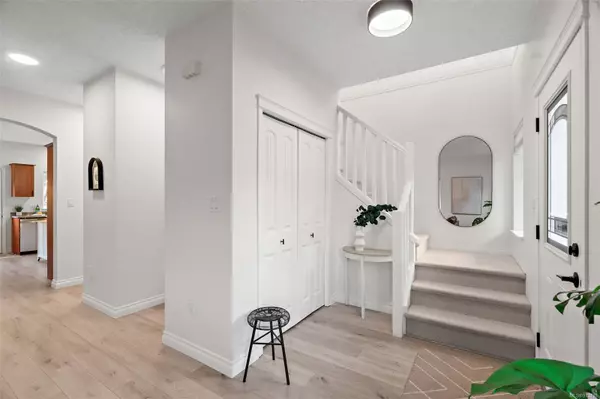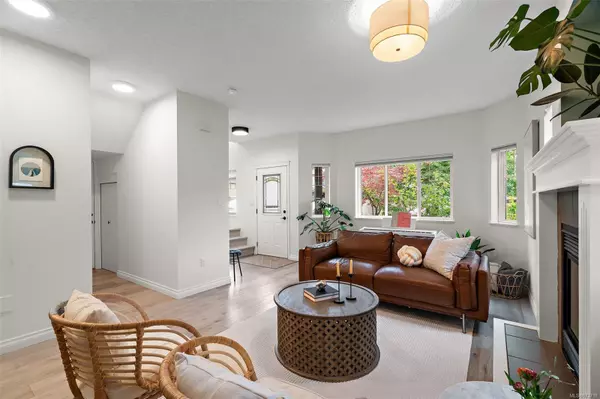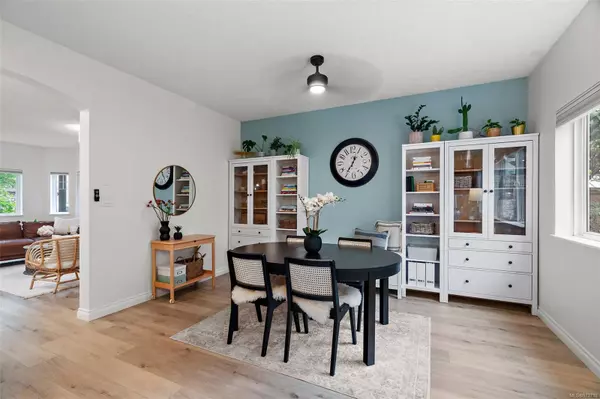$891,100
$879,000
1.4%For more information regarding the value of a property, please contact us for a free consultation.
3 Beds
3 Baths
1,586 SqFt
SOLD DATE : 11/04/2024
Key Details
Sold Price $891,100
Property Type Single Family Home
Sub Type Single Family Detached
Listing Status Sold
Purchase Type For Sale
Square Footage 1,586 sqft
Price per Sqft $561
MLS Listing ID 973718
Sold Date 11/04/24
Style Ground Level Entry With Main Up
Bedrooms 3
Rental Info Unrestricted
Year Built 2007
Annual Tax Amount $3,603
Tax Year 2023
Lot Size 3,484 Sqft
Acres 0.08
Lot Dimensions 48-72
Property Description
This beautifully updated home is located in a quiet family friendly neighbourhood & it offers the best of both worlds: a vibrant community with all amenities just moments away! The main floor boasts a bright, open layout, a sunlit dining area & kitchen with a walk in pantry and yard access. Laundry is upstairs with all 3 bedrooms, including one with a custom Murphy bed—and the primary features a walk-in closet and ensuite. The home is move-in ready, with recent updates throughout including the primary bathroom, new paint, lighting, hardware, a new heat pump and enjoy a gas fireplace. Outside enjoy a year round oasis, which includes a large covered patio with a pergola & a private hot tub area, a serene spot to unwind and relax. Kids & pets can play safely in the fully fenced flat yard. Located just minutes from schools, parks, shopping, and dining, this well maintained home presents a rare opportunity to live in a prime location with incredible value!
Location
Province BC
County Capital Regional District
Area La Happy Valley
Zoning RS-1
Direction West
Rooms
Other Rooms Storage Shed
Basement None
Kitchen 1
Interior
Interior Features Ceiling Fan(s), Closet Organizer, Dining Room, Eating Area
Heating Baseboard, Electric, Heat Pump, Natural Gas
Cooling Air Conditioning
Flooring Carpet, Hardwood, Tile
Fireplaces Number 1
Fireplaces Type Gas, Living Room
Equipment Central Vacuum, Electric Garage Door Opener
Fireplace 1
Window Features Blinds
Appliance Dishwasher, Dryer, Hot Tub, Microwave, Oven/Range Electric, Range Hood, Refrigerator, Washer
Laundry In House
Exterior
Exterior Feature Balcony/Patio, Fencing: Full, Low Maintenance Yard, Sprinkler System
Garage Spaces 1.0
Utilities Available Natural Gas To Lot
Roof Type Fibreglass Shingle
Handicap Access Ground Level Main Floor
Total Parking Spaces 3
Building
Lot Description Central Location, Easy Access, Family-Oriented Neighbourhood, Irrigation Sprinkler(s), Landscaped, Level, Near Golf Course, Private, Quiet Area, Recreation Nearby, Rectangular Lot, Shopping Nearby
Building Description Cement Fibre,Wood, Ground Level Entry With Main Up
Faces West
Foundation Poured Concrete
Sewer Sewer Connected
Water Municipal
Architectural Style West Coast
Structure Type Cement Fibre,Wood
Others
Tax ID 026-710-072
Ownership Freehold
Pets Description Aquariums, Birds, Caged Mammals, Cats, Dogs
Read Less Info
Want to know what your home might be worth? Contact us for a FREE valuation!

Our team is ready to help you sell your home for the highest possible price ASAP
Bought with RE/MAX Camosun

"My job is to find and attract mastery-based agents to the office, protect the culture, and make sure everyone is happy! "

