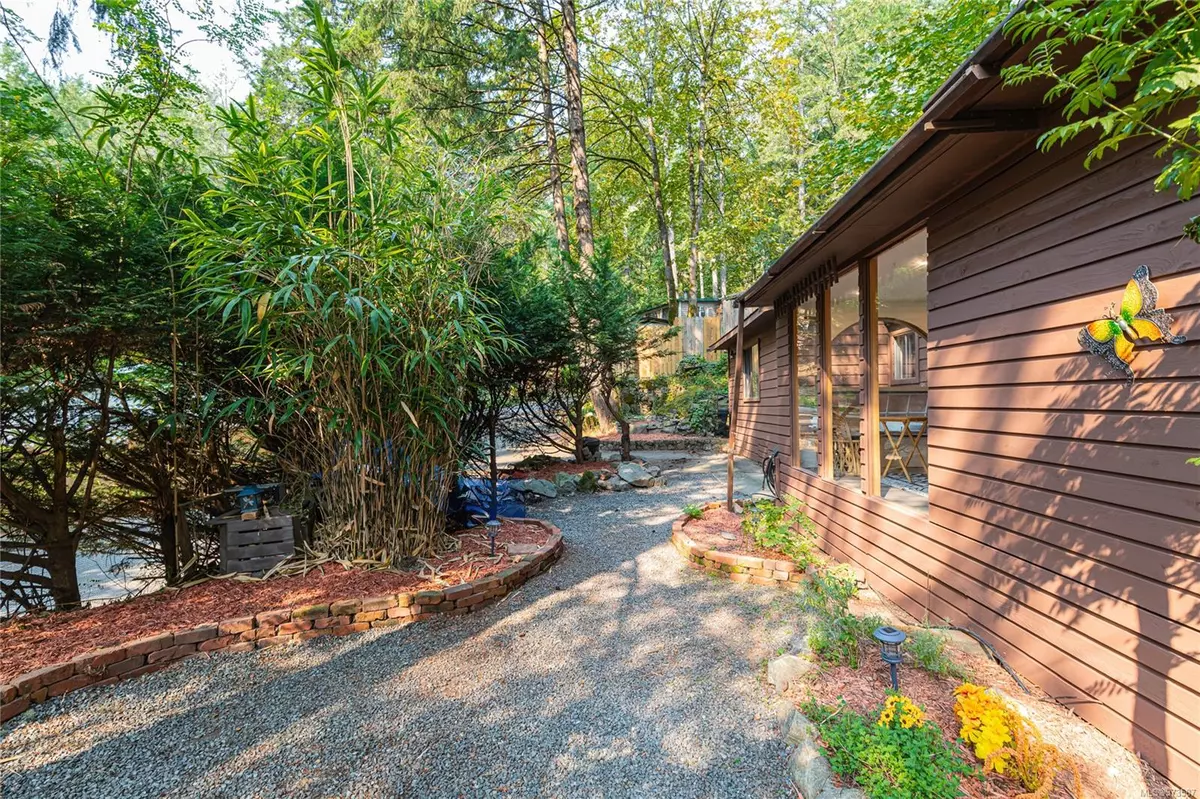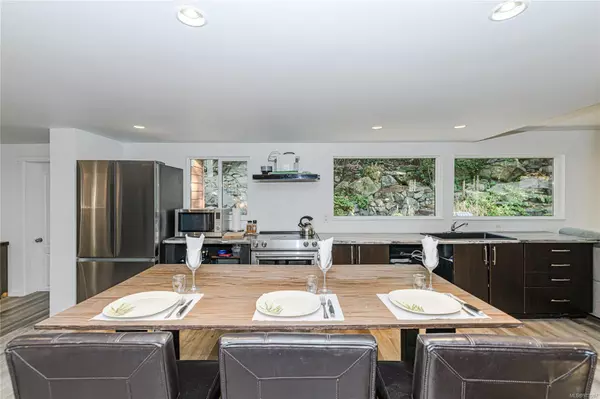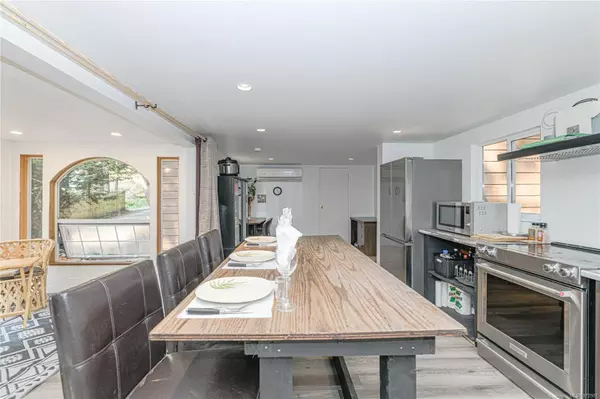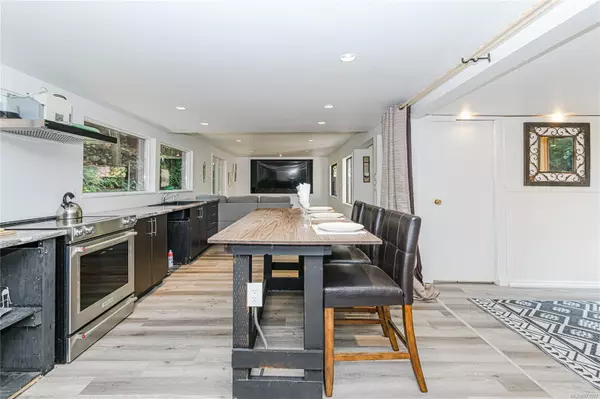$175,000
$219,000
20.1%For more information regarding the value of a property, please contact us for a free consultation.
1 Bed
1 Bath
1,108 SqFt
SOLD DATE : 11/01/2024
Key Details
Sold Price $175,000
Property Type Manufactured Home
Sub Type Manufactured Home
Listing Status Sold
Purchase Type For Sale
Square Footage 1,108 sqft
Price per Sqft $157
Subdivision Hidden Valley Mobile Home Park
MLS Listing ID 973587
Sold Date 11/01/24
Style Other
Bedrooms 1
HOA Fees $750/mo
Rental Info No Rentals
Year Built 1971
Annual Tax Amount $631
Tax Year 2023
Lot Size 4,356 Sqft
Acres 0.1
Lot Dimensions 40 ft wide x 110 ft deep
Property Description
Amazing opportunity to get into the sought after Hidden Valley Mobile Home Park located on the shores of beautiful Florence Lake. This fantastic, newly renovated home features high-end kitchen appliances, luxurious shower, new electrical, plumbing, and flooring, heat pump, and big-screen TV. A spacious unit with generously sized primary bedroom, adorable sunroom, and home office. Enjoy the outdoors on the back deck with irrigated garden and pond; BBQ's allowed.
Park rules state ONE member must be 55+, two pets welcome with park manger's approval.
Convenient location for shopping and commuting, wonderful natural setting to call home!
Location
Province BC
County Capital Regional District
Area La Florence Lake
Direction North
Rooms
Basement None
Main Level Bedrooms 1
Kitchen 1
Interior
Interior Features Ceiling Fan(s), Dining/Living Combo, French Doors
Heating Baseboard, Heat Pump
Cooling HVAC
Flooring Linoleum
Appliance Built-in Range, Dishwasher, F/S/W/D, Range Hood
Laundry In House
Exterior
Exterior Feature Balcony/Patio, Fencing: Full
Amenities Available Clubhouse, Common Area, Meeting Room, Recreation Room
Roof Type Shake
Handicap Access Ground Level Main Floor, Primary Bedroom on Main
Total Parking Spaces 1
Building
Lot Description Rectangular Lot, Serviced, Wooded Lot
Building Description Insulation: Ceiling,Insulation: Walls,Metal Siding,Vinyl Siding, Other
Faces North
Foundation Slab
Sewer Sewer To Lot
Water Municipal
Structure Type Insulation: Ceiling,Insulation: Walls,Metal Siding,Vinyl Siding
Others
HOA Fee Include Garbage Removal,Property Management,Water
Ownership Pad Rental
Acceptable Financing Must Be Paid Off
Listing Terms Must Be Paid Off
Pets Description Aquariums, Birds, Caged Mammals, Cats, Dogs, Number Limit
Read Less Info
Want to know what your home might be worth? Contact us for a FREE valuation!

Our team is ready to help you sell your home for the highest possible price ASAP
Bought with Royal LePage Coast Capital - Westshore

"My job is to find and attract mastery-based agents to the office, protect the culture, and make sure everyone is happy! "






