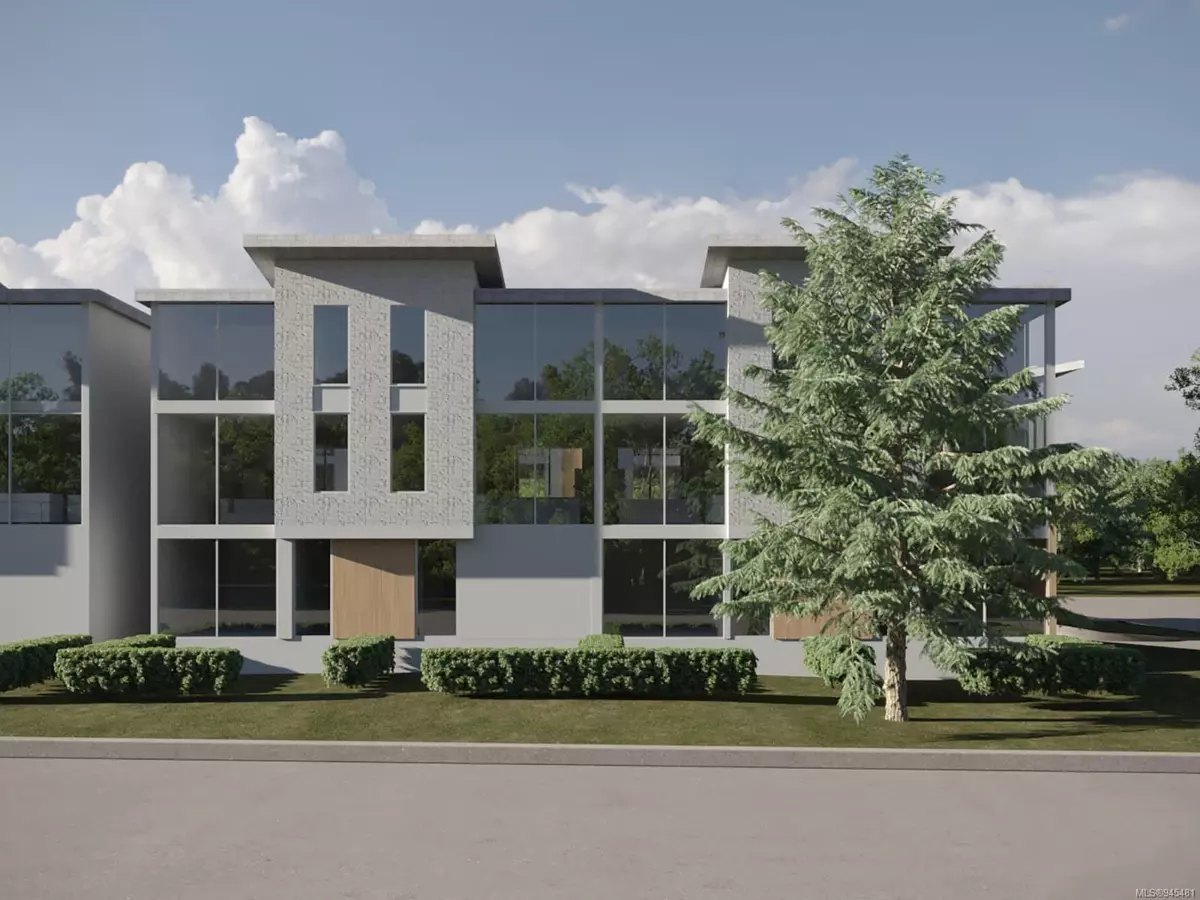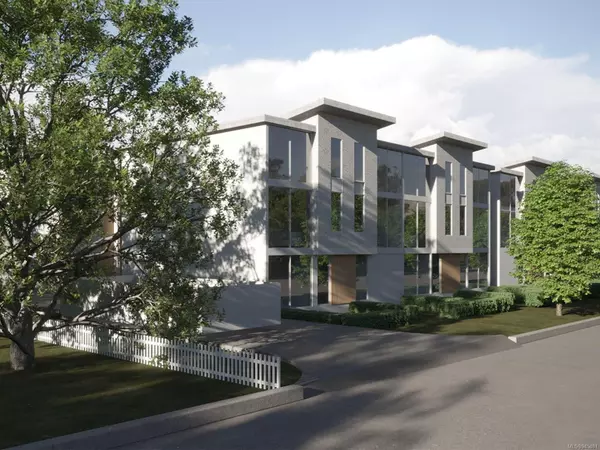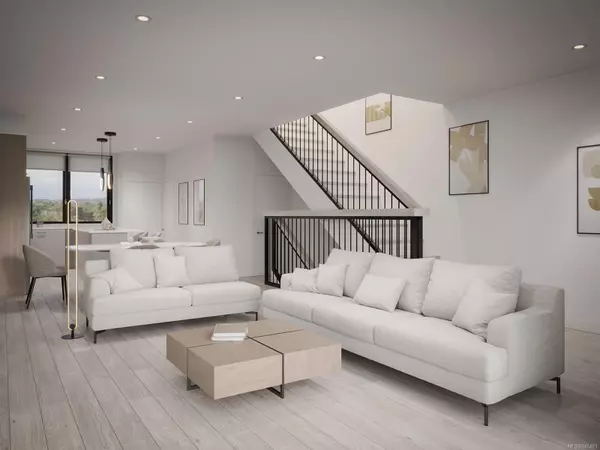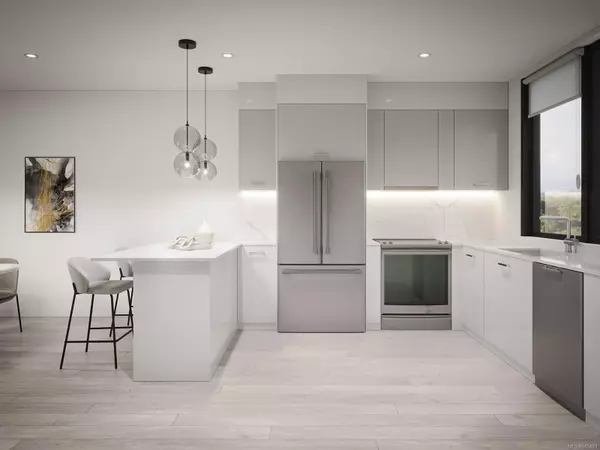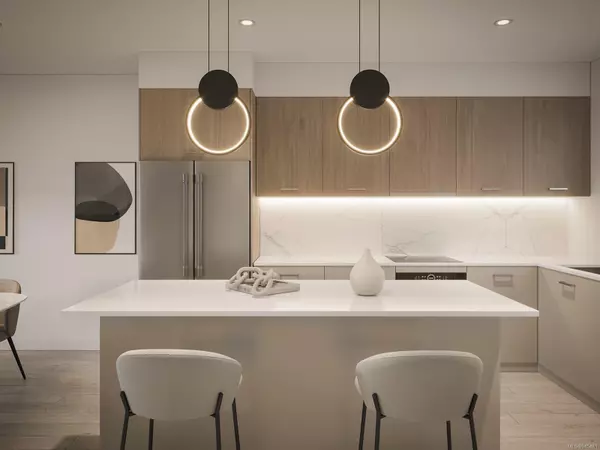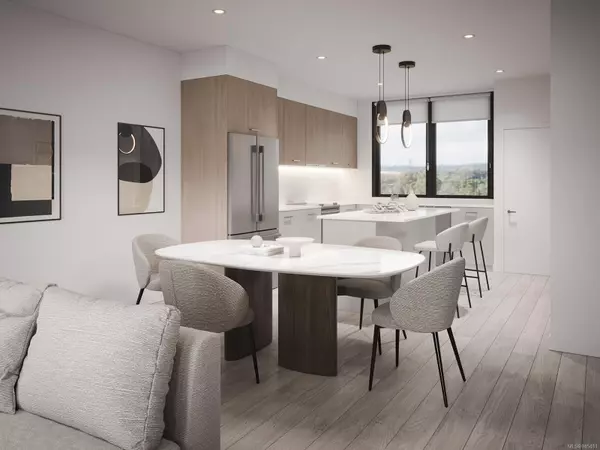$766,395
$729,900
5.0%For more information regarding the value of a property, please contact us for a free consultation.
2 Beds
3 Baths
1,089 SqFt
SOLD DATE : 10/31/2024
Key Details
Sold Price $766,395
Property Type Townhouse
Sub Type Row/Townhouse
Listing Status Sold
Purchase Type For Sale
Square Footage 1,089 sqft
Price per Sqft $703
MLS Listing ID 945481
Sold Date 10/31/24
Style Ground Level Entry With Main Up
Bedrooms 2
HOA Fees $203/mo
Rental Info Unrestricted
Year Built 2024
Annual Tax Amount $1
Tax Year 2023
Property Description
OFFERING A ONE TIME $25K DEPOSIT. Welcome home to Odessa. These 26 luxurious and thoughtfully designed townhomes are located in the heart of vibrant Langford, yet tucked away on a quiet street with convenient access to every amenity. Every home features contemporary European design and finishings including high ceilings, oversized aluminum tilt and turn window systems, Italian cabinetry, quartz countertops and more. Environmentally considered construction features include steel framing, ultra high efficiency spray foam insulation, LED lighting, ductless air source heat pumps, low VOC paint and low-E glazing. There are two dedicated parking spots for each unit. With a Walkscore of 83 and Bikescore over 90, this is urban living at its finest. Shops, recreation, every level of schooling including the new West Shore post-secondary campus, transit and nature are all at your doorstep. Secure one of these stunning homes today.
Location
Province BC
County Capital Regional District
Area La Langford Proper
Direction Northwest
Rooms
Basement None
Kitchen 1
Interior
Interior Features Dining Room
Heating Heat Pump
Cooling Air Conditioning
Flooring Vinyl
Window Features Aluminum Frames
Appliance Dishwasher, F/S/W/D
Laundry In Unit
Exterior
Exterior Feature Low Maintenance Yard
Roof Type Asphalt Rolled
Total Parking Spaces 2
Building
Lot Description Central Location
Building Description Cement Fibre,Frame Metal,Glass,Insulation All, Ground Level Entry With Main Up
Faces Northwest
Story 3
Foundation Poured Concrete
Sewer Sewer Connected
Water Municipal
Architectural Style Contemporary
Structure Type Cement Fibre,Frame Metal,Glass,Insulation All
Others
HOA Fee Include Garbage Removal,Insurance,Maintenance Grounds
Ownership Freehold/Strata
Pets Description Aquariums, Birds, Caged Mammals, Cats, Dogs
Read Less Info
Want to know what your home might be worth? Contact us for a FREE valuation!

Our team is ready to help you sell your home for the highest possible price ASAP
Bought with Royal LePage Coast Capital - Chatterton

"My job is to find and attract mastery-based agents to the office, protect the culture, and make sure everyone is happy! "

