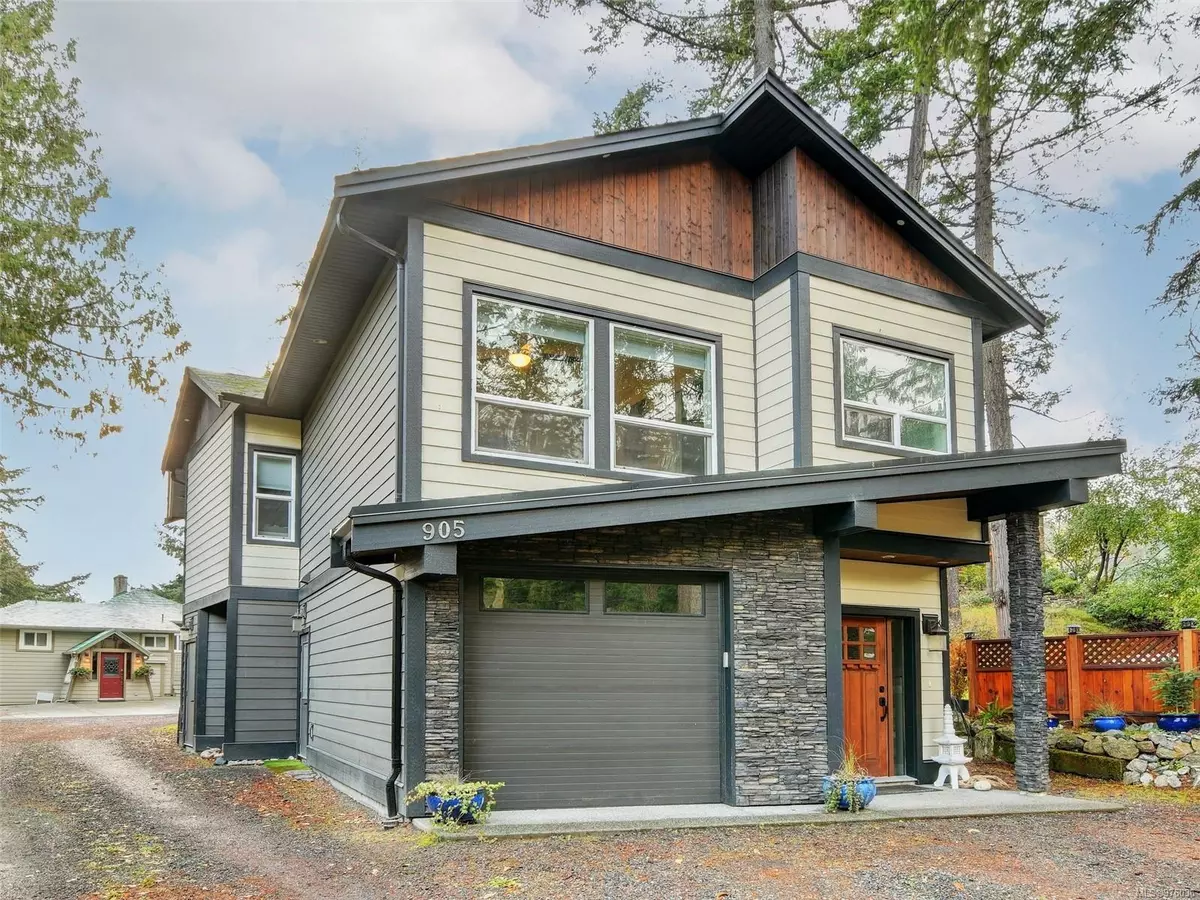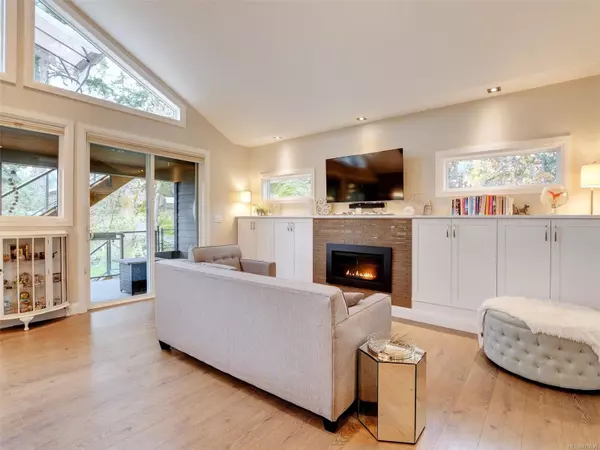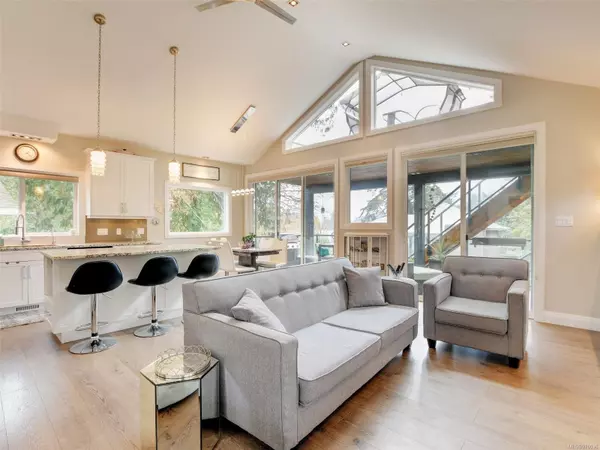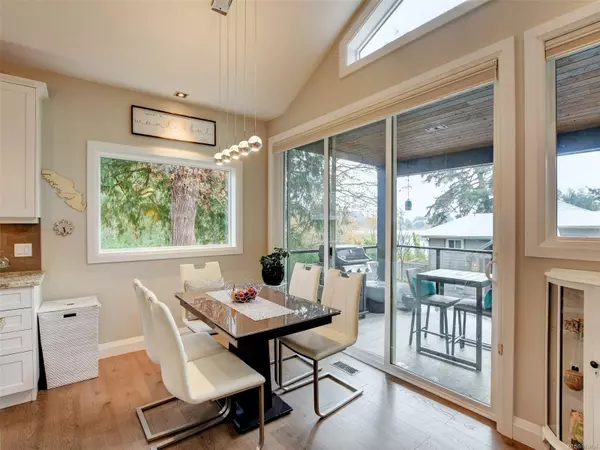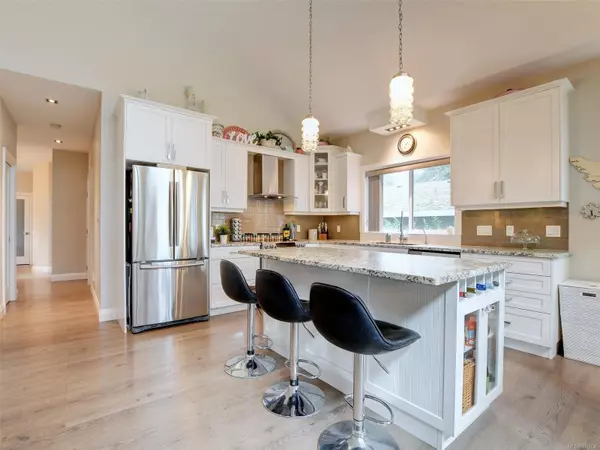$910,000
$899,900
1.1%For more information regarding the value of a property, please contact us for a free consultation.
2 Beds
3 Baths
1,490 SqFt
SOLD DATE : 10/31/2024
Key Details
Sold Price $910,000
Property Type Single Family Home
Sub Type Single Family Detached
Listing Status Sold
Purchase Type For Sale
Square Footage 1,490 sqft
Price per Sqft $610
MLS Listing ID 976036
Sold Date 10/31/24
Style Ground Level Entry With Main Up
Bedrooms 2
Rental Info Unrestricted
Year Built 2017
Annual Tax Amount $4,028
Tax Year 2024
Lot Size 4,356 Sqft
Acres 0.1
Property Description
This gorgeous low maintenance lake view home is so perfect for empty nesters that want easy resort-style living. Why would you buy a townhome or a duplex when you can have your own 4 walls and NO STRATA FEE. The main level has a large open concept kitchen dining and living room area, with floor to ceiling south-facing windows, soaring vaulted ceilings, and bookshelves on both sides of the cozy gas fireplace. Step out to the covered deck and take in the fresh air and tranquil view of Florence Lake. Head up to the second deck and enjoy the snowcapped mountains and more spectacular lake views. On the main level you will find a large primary bedroom with walk-in closet and a sanctuary for an ensuite, a second bedroom, as well as a bright windowed office/den that allows light to flow from the front to the back of the home. The lower level is half garage with epoxy floor and the other half has a side door and a 2 pc bath (sink can double for dog wash). This area is used as the 3rd bedroom.
Location
Province BC
County Capital Regional District
Area La Florence Lake
Direction North
Rooms
Basement Finished
Main Level Bedrooms 2
Kitchen 1
Interior
Interior Features Ceiling Fan(s), Closet Organizer, Dining/Living Combo, Eating Area, French Doors, Soaker Tub, Storage, Vaulted Ceiling(s)
Heating Baseboard, Electric, Forced Air, Heat Pump, Propane
Cooling Air Conditioning
Flooring Laminate, Tile
Fireplaces Number 1
Fireplaces Type Gas, Living Room, Propane
Fireplace 1
Window Features Blinds,Insulated Windows,Screens,Skylight(s),Vinyl Frames,Window Coverings
Laundry In House
Exterior
Exterior Feature Fencing: Partial
Garage Spaces 1.0
Utilities Available Cable To Lot, Compost, Electricity To Lot
Amenities Available Private Drive/Road
View Y/N 1
View Mountain(s)
Roof Type Asphalt Shingle,Metal
Handicap Access Primary Bedroom on Main
Total Parking Spaces 4
Building
Lot Description Irregular Lot
Building Description Cement Fibre,Frame Wood,Insulation: Ceiling,Insulation: Walls,Stone, Ground Level Entry With Main Up
Faces North
Foundation Pillar/Post/Pier, Poured Concrete
Sewer Sewer To Lot
Water Municipal
Architectural Style Arts & Crafts
Structure Type Cement Fibre,Frame Wood,Insulation: Ceiling,Insulation: Walls,Stone
Others
Tax ID 028-145-917
Ownership Freehold/Strata
Pets Description None
Read Less Info
Want to know what your home might be worth? Contact us for a FREE valuation!

Our team is ready to help you sell your home for the highest possible price ASAP
Bought with RE/MAX Camosun

"My job is to find and attract mastery-based agents to the office, protect the culture, and make sure everyone is happy! "

