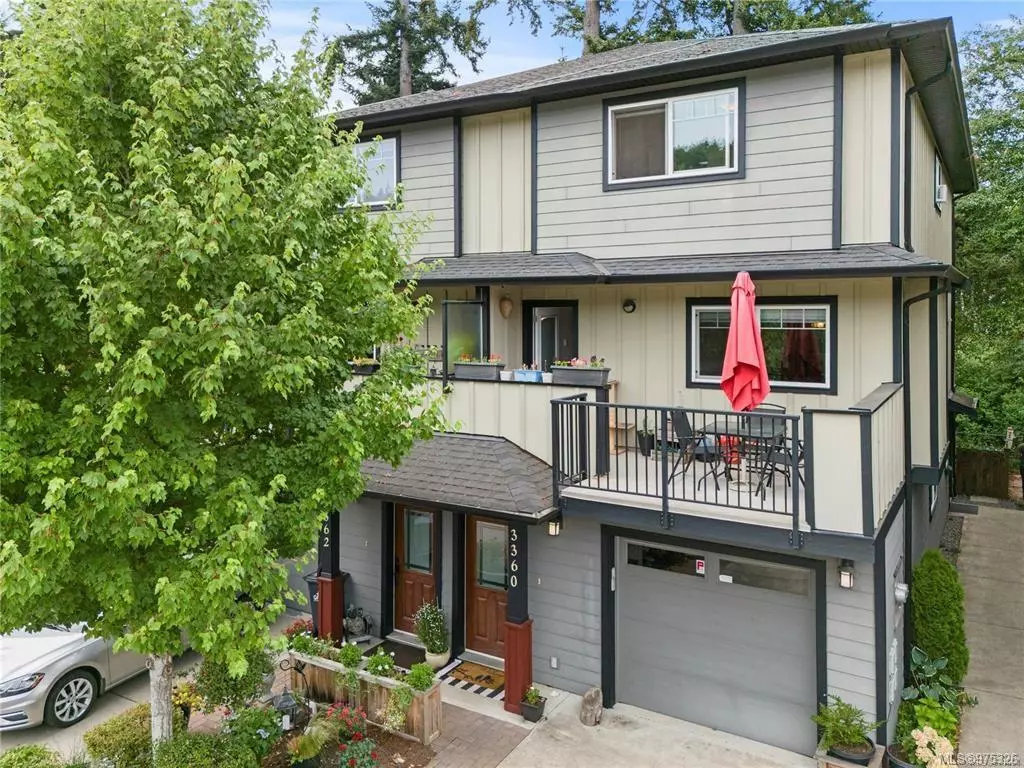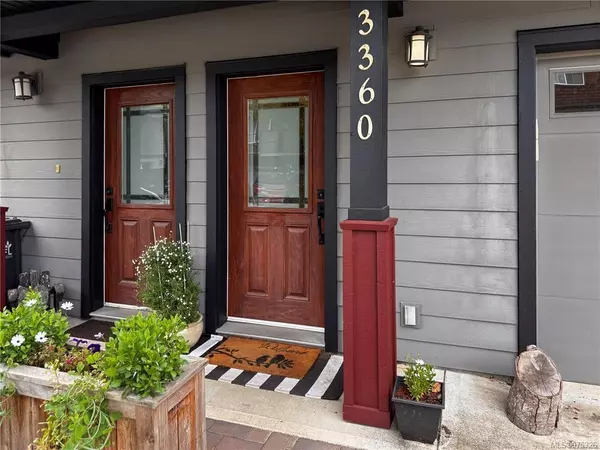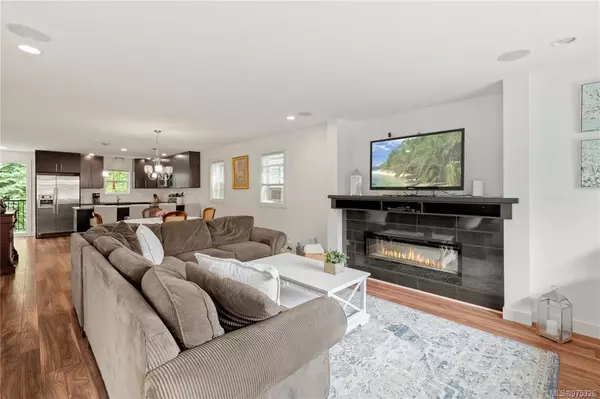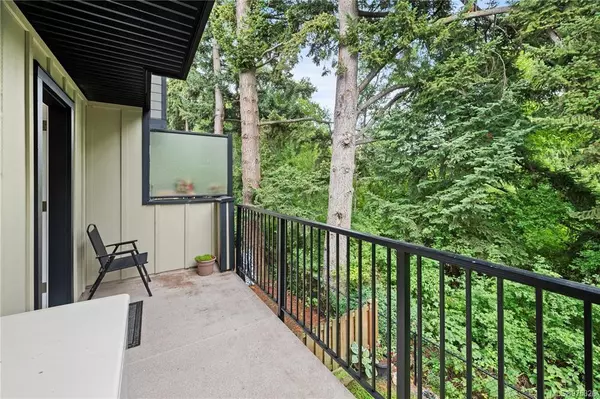$799,900
$799,900
For more information regarding the value of a property, please contact us for a free consultation.
4 Beds
4 Baths
2,257 SqFt
SOLD DATE : 10/31/2024
Key Details
Sold Price $799,900
Property Type Townhouse
Sub Type Row/Townhouse
Listing Status Sold
Purchase Type For Sale
Square Footage 2,257 sqft
Price per Sqft $354
MLS Listing ID 975326
Sold Date 10/31/24
Style Main Level Entry with Upper Level(s)
Bedrooms 4
HOA Fees $471/mo
Rental Info Unrestricted
Year Built 2012
Annual Tax Amount $3,173
Tax Year 2023
Lot Size 2,178 Sqft
Acres 0.05
Property Description
Townhouse with income helper 1 bedroom legal suite. This very spacious 2257 sqft 3 levels, 4 bdrm/4 bath/2 kitchen townhome is located in the desirable family friendly Happy Valley area & showcases an open floor plan, a gourmet kitchen with beautiful full height wood cabinets, granite countertops, stainless steel appliances, and a large dining area overlooking your generous sized living room with fireplace. There is in-suite laundry and a fantastic patio area outside. Exceptional location just steps away from Happy Valley Elementary school, buses, the Galloping Goose trail, Langford Lake, golf, shopping and dining. The functional floor plan will appeal to almost any buyers needs! BONUS: this home offers a central vac, single car garage with EV charger and 2 side by side parking spots on the driveway! Sure to appeal to your budget, act fast before it's gone! Call today for more details!
Location
Province BC
County Capital Regional District
Area La Happy Valley
Direction See Remarks
Rooms
Basement None
Kitchen 2
Interior
Heating Baseboard
Cooling None
Fireplaces Number 1
Fireplaces Type Electric
Equipment Central Vacuum
Fireplace 1
Laundry In Unit
Exterior
Exterior Feature Balcony, Balcony/Deck, Fenced, Garden, Lighting, Low Maintenance Yard
Garage Spaces 1.0
Roof Type Asphalt Shingle
Total Parking Spaces 3
Building
Building Description Wood, Main Level Entry with Upper Level(s)
Faces See Remarks
Story 3
Foundation Slab
Sewer Sewer Connected, Sewer To Lot
Water Municipal
Structure Type Wood
Others
Restrictions Other
Tax ID 028-910-559
Ownership Freehold/Strata
Pets Description Aquariums, Birds, Caged Mammals, Cats, Dogs
Read Less Info
Want to know what your home might be worth? Contact us for a FREE valuation!

Our team is ready to help you sell your home for the highest possible price ASAP
Bought with RE/MAX Camosun

"My job is to find and attract mastery-based agents to the office, protect the culture, and make sure everyone is happy! "






