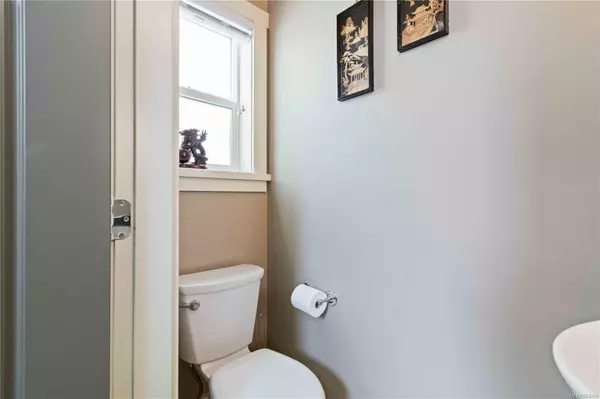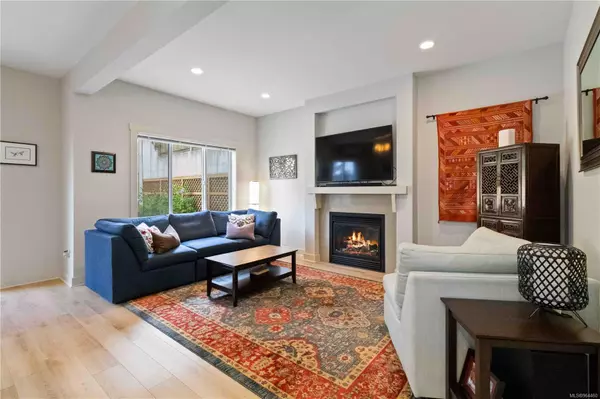$900,000
$904,000
0.4%For more information regarding the value of a property, please contact us for a free consultation.
3 Beds
3 Baths
1,670 SqFt
SOLD DATE : 10/30/2024
Key Details
Sold Price $900,000
Property Type Single Family Home
Sub Type Single Family Detached
Listing Status Sold
Purchase Type For Sale
Square Footage 1,670 sqft
Price per Sqft $538
MLS Listing ID 964460
Sold Date 10/30/24
Style Main Level Entry with Upper Level(s)
Bedrooms 3
Rental Info Unrestricted
Year Built 2015
Annual Tax Amount $3,650
Tax Year 2023
Lot Size 2,613 Sqft
Acres 0.06
Property Description
Welcome to 1041 Gala Court!, a beautifully maintained home. The main floor greets you w/an inviting open concept that seamlessly combines the kitchen, living, & dining areas, +a powder room and single-car garage on this level. The living room features a cozy gas fireplace, the kitchen boasts sleek quartz countertops, open concept living space with large eating island & SS appliances, +patio sliders off the dining room to an extra-large exposed aggregate patio w/gas BBQ outlet. Upstairs, the spacious primary bedroom awaits w/5 pc ensuite and a w/in closet. 2 additional bedrooms, main bath laundry. The bonus 3rd floor offers a versatile space ideal for large family room, office, craft room, or exercise area.
This home is packed with features, including 9ft ceilings on the main , a gas hot water on demand tank, and a new ductless heat pump. Freshly painted exterior, low maintenance landscape w/underground sprinklers, single-car garage & driveway parking for up to three vehicles.
Location
Province BC
County Capital Regional District
Area La Happy Valley
Direction South
Rooms
Basement None
Kitchen 1
Interior
Interior Features Dining/Living Combo
Heating Baseboard, Electric, Heat Pump, Natural Gas
Cooling Air Conditioning
Flooring Carpet, Laminate
Fireplaces Number 1
Fireplaces Type Gas, Living Room
Fireplace 1
Appliance Dishwasher, F/S/W/D, Range Hood
Laundry In House
Exterior
Garage Spaces 1.0
Roof Type Fibreglass Shingle
Handicap Access Ground Level Main Floor
Total Parking Spaces 1
Building
Lot Description Rectangular Lot
Building Description Cement Fibre,Shingle-Wood, Main Level Entry with Upper Level(s)
Faces South
Foundation Poured Concrete
Sewer Sewer Connected
Water Municipal
Additional Building None
Structure Type Cement Fibre,Shingle-Wood
Others
Tax ID 029-375-053
Ownership Freehold
Pets Description Aquariums, Birds, Caged Mammals, Cats, Dogs
Read Less Info
Want to know what your home might be worth? Contact us for a FREE valuation!

Our team is ready to help you sell your home for the highest possible price ASAP
Bought with Stonehaus Realty Corp

"My job is to find and attract mastery-based agents to the office, protect the culture, and make sure everyone is happy! "






