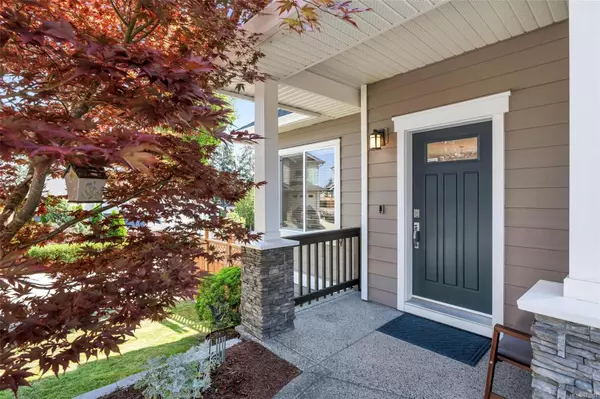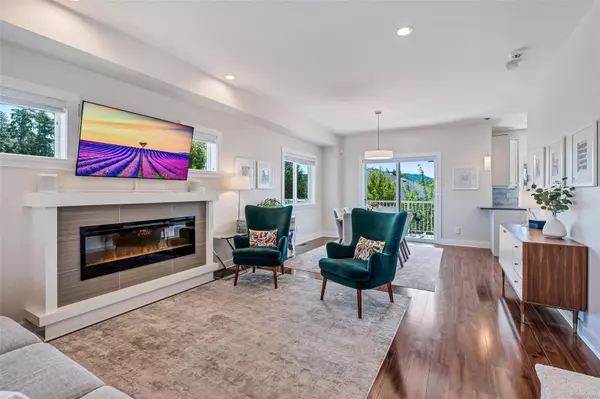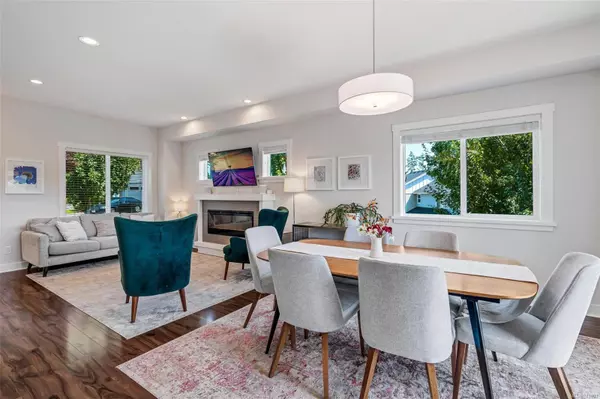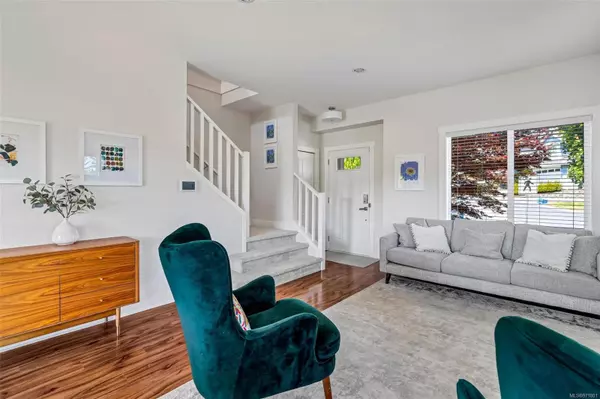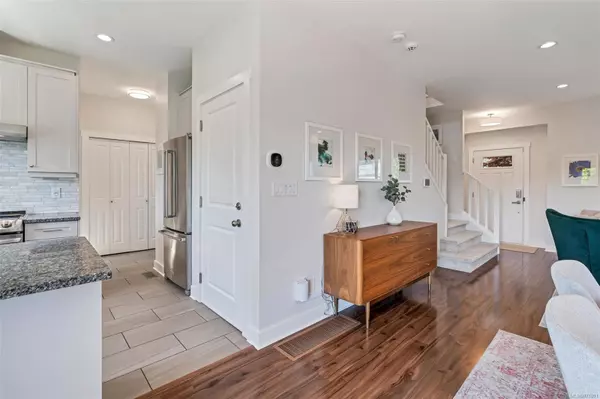$1,100,000
$1,135,000
3.1%For more information regarding the value of a property, please contact us for a free consultation.
4 Beds
4 Baths
2,262 SqFt
SOLD DATE : 10/30/2024
Key Details
Sold Price $1,100,000
Property Type Single Family Home
Sub Type Single Family Detached
Listing Status Sold
Purchase Type For Sale
Square Footage 2,262 sqft
Price per Sqft $486
MLS Listing ID 971801
Sold Date 10/30/24
Style Main Level Entry with Lower/Upper Lvl(s)
Bedrooms 4
Rental Info Unrestricted
Year Built 2011
Annual Tax Amount $4,289
Tax Year 2023
Lot Size 4,356 Sqft
Acres 0.1
Property Description
The best of Westhills! Feel right at home from the moment you step inside this meticulous, large family home where pride in ownership is evident both inside and out. The desirable corner lot ensures privacy and an abundance of natural light. Main floor features open concept living/dining with access to south facing deck. Kitchen with beautiful granite counters and stainless steel appliances. A powder-room and large private office converted from the garage complete this level. Primary bedroom with ensuite and walk-in closet, two additional beds and bath, plus laundry room upstairs. Keep warm in winter and cool in summer with Geo-Exchange heating & cooling on main floor and upstairs. A ton of space downstairs for entertainment, one bed in-law accommodation or secondary suite potential. EV ready 240 plug, Hot tub, in-ground irrigation with 4 zones, outdoor storage, 'Trimlight' lighting system-change exterior lighting colours seasonally without getting up on roof!, fruit trees & veg boxes.
Location
Province BC
County Capital Regional District
Area La Westhills
Zoning CD3
Direction North
Rooms
Other Rooms Storage Shed
Basement None
Kitchen 2
Interior
Interior Features Closet Organizer, Dining/Living Combo, Storage
Heating Baseboard, Geothermal, Heat Pump
Cooling Air Conditioning, Partial
Flooring Mixed
Fireplaces Number 1
Fireplaces Type Electric, Living Room
Equipment Electric Garage Door Opener, Security System
Fireplace 1
Window Features Blinds
Appliance Dishwasher, Dryer, Freezer, Hot Tub, Microwave, Oven/Range Electric, Range Hood, Refrigerator, Washer
Laundry In House
Exterior
Exterior Feature Balcony/Deck, Fenced, Garden, Lighting, Security System, Sprinkler System
Roof Type Asphalt Shingle
Total Parking Spaces 4
Building
Lot Description Corner, Family-Oriented Neighbourhood, Near Golf Course, Recreation Nearby, Shopping Nearby
Building Description Cement Fibre, Main Level Entry with Lower/Upper Lvl(s)
Faces North
Foundation Poured Concrete
Sewer Sewer Connected
Water Municipal, Other
Additional Building Potential
Structure Type Cement Fibre
Others
Tax ID 028-643-151
Ownership Freehold
Pets Description Aquariums, Birds, Caged Mammals, Cats, Dogs
Read Less Info
Want to know what your home might be worth? Contact us for a FREE valuation!

Our team is ready to help you sell your home for the highest possible price ASAP
Bought with Fair Realty

"My job is to find and attract mastery-based agents to the office, protect the culture, and make sure everyone is happy! "


