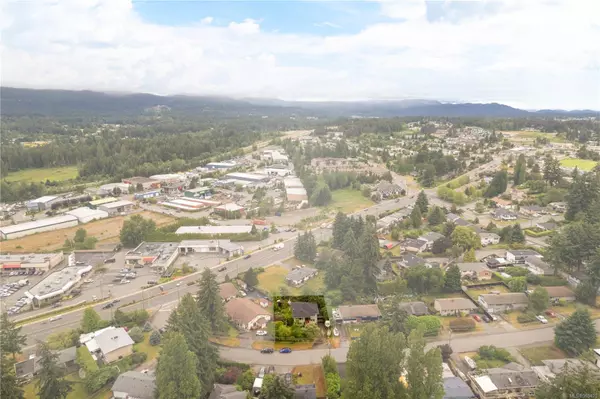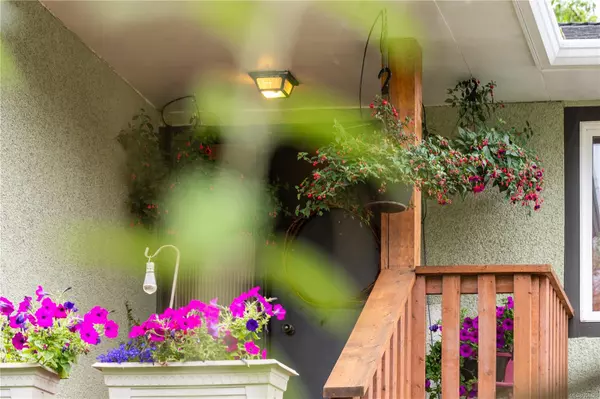$715,000
$725,000
1.4%For more information regarding the value of a property, please contact us for a free consultation.
4 Beds
2 Baths
2,104 SqFt
SOLD DATE : 10/18/2024
Key Details
Sold Price $715,000
Property Type Single Family Home
Sub Type Single Family Detached
Listing Status Sold
Purchase Type For Sale
Square Footage 2,104 sqft
Price per Sqft $339
MLS Listing ID 969420
Sold Date 10/18/24
Style Main Level Entry with Lower Level(s)
Bedrooms 4
Rental Info Unrestricted
Year Built 1964
Annual Tax Amount $4,102
Tax Year 2023
Lot Size 7,840 Sqft
Acres 0.18
Property Description
Discover the charming character of this delightful 1964 home in Central Nanaimo! Boasting 4 bedrooms and 2 bathrooms over 2,104 sq ft, this well-maintained property blends vintage appeal with modern updates. Set on a 0.18-acre lot, it’s a gardener's paradise with a mature cherry tree, raspberries, strawberries - and surrounded by vegetation providing ample privacy. The main level entry and fully finished lower level offer great suite potential with separate access. Enjoy ample parking, including RV and boat space. Recent upgrades include a newer roof, vinyl insulated windows, hot water tank, along with remodelled bathrooms one featuring a heated floor. This home is heated by forced air accompanied with a heat pump. Conveniently located with a great walk score, close to transit, shopping, and amenities. Measurements are approximate; verify if important. Don't miss this charming gem!
Location
Province BC
County Nanaimo, City Of
Area Na Central Nanaimo
Zoning R1
Direction Northeast
Rooms
Other Rooms Storage Shed
Basement Finished, Full, Walk-Out Access, With Windows
Main Level Bedrooms 2
Kitchen 1
Interior
Heating Electric, Forced Air, Heat Pump
Cooling Air Conditioning
Flooring Hardwood, Mixed, Tile
Fireplaces Number 1
Fireplaces Type Wood Stove
Fireplace 1
Window Features Insulated Windows,Vinyl Frames
Appliance Dishwasher, F/S/W/D
Laundry In House
Exterior
Exterior Feature Balcony/Deck, Fenced, Garden
Carport Spaces 1
View Y/N 1
View Mountain(s)
Roof Type Asphalt Shingle
Total Parking Spaces 4
Building
Lot Description Central Location, Easy Access, Family-Oriented Neighbourhood, Landscaped, Level, Recreation Nearby, Shopping Nearby
Building Description Insulation: Ceiling,Insulation: Walls,Stucco & Siding, Main Level Entry with Lower Level(s)
Faces Northeast
Foundation Poured Concrete
Sewer Sewer Connected
Water Municipal
Architectural Style Character
Additional Building Potential
Structure Type Insulation: Ceiling,Insulation: Walls,Stucco & Siding
Others
Tax ID 000-765-694
Ownership Freehold
Pets Description Aquariums, Birds, Caged Mammals, Cats, Dogs
Read Less Info
Want to know what your home might be worth? Contact us for a FREE valuation!

Our team is ready to help you sell your home for the highest possible price ASAP
Bought with 460 Realty Inc. (NA)

"My job is to find and attract mastery-based agents to the office, protect the culture, and make sure everyone is happy! "






