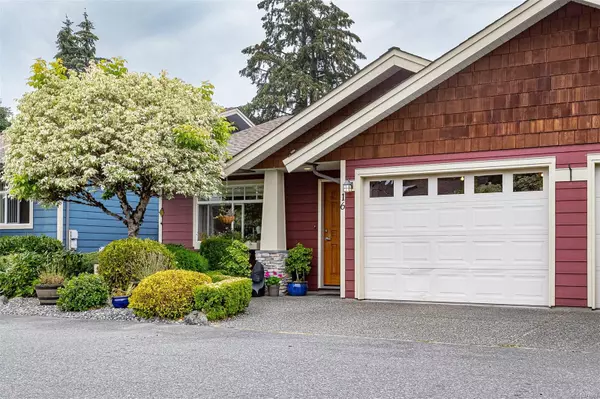$562,000
$569,000
1.2%For more information regarding the value of a property, please contact us for a free consultation.
2 Beds
2 Baths
1,102 SqFt
SOLD DATE : 10/17/2024
Key Details
Sold Price $562,000
Property Type Townhouse
Sub Type Row/Townhouse
Listing Status Sold
Purchase Type For Sale
Square Footage 1,102 sqft
Price per Sqft $509
Subdivision Belwood Village
MLS Listing ID 971800
Sold Date 10/17/24
Style Rancher
Bedrooms 2
HOA Fees $446/mo
Rental Info Unrestricted
Year Built 2002
Annual Tax Amount $3,457
Tax Year 2023
Property Description
Beautifully maintained 2-bedroom, 2-bathroom home in the heart of Ladysmith, BC. This gem features a spacious living room with a skylight, rich hardwood floors, and a cozy gas fireplace. The modern, open-concept kitchen comes with stainless steel appliances, perfect for entertaining. The primary bedroom offers a large walk-in shower in the ensuite, while a second full bathroom caters to guests. A large crawlspace spans the entire unit, providing ample storage with lighting and heating. Enjoy outdoor living on the expansive deck and patio, with a pet-friendly yard. Additional highlights include a garden shed, garage, driveway, and on-site RV parking (covered under strata fees). Walking distance to Main Street, shops, and restaurants, this home offers both charm and convenience in a peaceful setting. Don't miss out on this delightful opportunity!
Location
Province BC
County Ladysmith, Town Of
Area Du Ladysmith
Zoning R3
Direction Southwest
Rooms
Basement Crawl Space, Not Full Height
Main Level Bedrooms 2
Kitchen 1
Interior
Interior Features Dining/Living Combo, Storage
Heating Baseboard, Electric
Cooling None
Flooring Mixed, Tile, Wood
Fireplaces Number 1
Fireplaces Type Gas
Fireplace 1
Appliance Dishwasher, F/S/W/D, Microwave
Laundry In Unit
Exterior
Exterior Feature Balcony/Deck, Fencing: Full, Low Maintenance Yard
Garage Spaces 1.0
Roof Type Asphalt Shingle
Handicap Access Accessible Entrance, Primary Bedroom on Main
Total Parking Spaces 1
Building
Lot Description Adult-Oriented Neighbourhood, Easy Access, Marina Nearby, Quiet Area, Recreation Nearby, Shopping Nearby
Building Description Frame Wood,Insulation: Ceiling,Insulation: Walls, Rancher
Faces Southwest
Foundation Poured Concrete
Sewer Sewer Connected
Water Municipal
Architectural Style Patio Home
Additional Building None
Structure Type Frame Wood,Insulation: Ceiling,Insulation: Walls
Others
HOA Fee Include Garbage Removal,Insurance,Maintenance Grounds,Property Management,Recycling
Tax ID 025 513 923
Ownership Freehold
Pets Description Aquariums, Birds, Caged Mammals, Cats, Dogs
Read Less Info
Want to know what your home might be worth? Contact us for a FREE valuation!

Our team is ready to help you sell your home for the highest possible price ASAP
Bought with Sutton Group-West Coast Realty (Dunc)

"My job is to find and attract mastery-based agents to the office, protect the culture, and make sure everyone is happy! "






