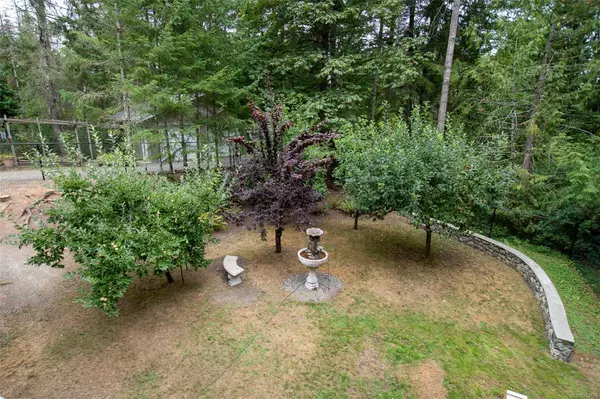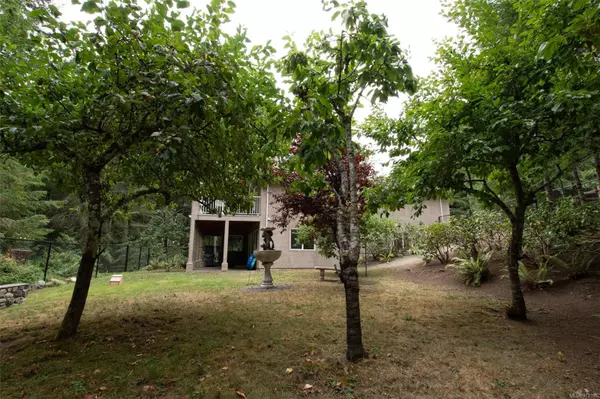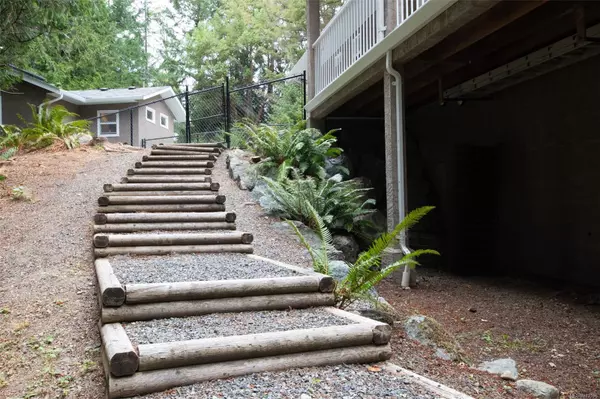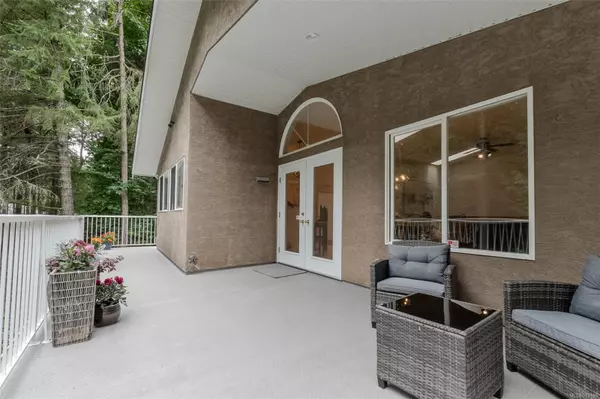$1,220,000
$1,265,000
3.6%For more information regarding the value of a property, please contact us for a free consultation.
3 Beds
5 Baths
3,030 SqFt
SOLD DATE : 10/17/2024
Key Details
Sold Price $1,220,000
Property Type Single Family Home
Sub Type Single Family Detached
Listing Status Sold
Purchase Type For Sale
Square Footage 3,030 sqft
Price per Sqft $402
MLS Listing ID 973196
Sold Date 10/17/24
Style Main Level Entry with Lower Level(s)
Bedrooms 3
Rental Info Unrestricted
Year Built 2001
Annual Tax Amount $6,447
Tax Year 2023
Lot Size 2.470 Acres
Acres 2.47
Property Description
This spacious 3,030 sq ft rancher with walkout lower level offers an open concept layout. On 2.48 acres of serene, forested land, this property is within walking distance from charming shops and restaurants of Shawnigan Lake Village, and easy driving distance to services and attractions of the Cowichan Valley and Victoria.Enjoy panoramic views of your private forest off the enormous wrap-around deck. The master bedroom features French doors, ensuite and a huge walk-in closet. Quality finishes include solid maple flooring and tile. The lower level is flexible as additional living or workspace. There are two additional detached structures - a 988 sq ft suite offering versatility for guests, workspace or rental income, and a large, detached shop. Enjoy the versatility of two separate fenced yards and a deer proof garden enclosure. Bordering a park, this home would work equally well for a family or for a couple seeking a private, best-of-both-worlds oasis on Vancouver Island.
Location
Province BC
County Comox Valley Regional District
Area Ml Shawnigan
Direction Northeast
Rooms
Basement Finished, Full, Walk-Out Access
Main Level Bedrooms 1
Kitchen 1
Interior
Heating Baseboard, Electric, Heat Recovery
Cooling None
Fireplaces Number 1
Fireplaces Type Wood Burning
Fireplace 1
Laundry In House, In Unit
Exterior
Garage Spaces 2.0
Roof Type Asphalt Shingle
Total Parking Spaces 6
Building
Building Description Frame Wood, Main Level Entry with Lower Level(s)
Faces Northeast
Foundation Poured Concrete
Sewer Septic System
Water Well: Drilled
Additional Building Exists
Structure Type Frame Wood
Others
Tax ID 025-105-426
Ownership Freehold
Pets Description Aquariums, Birds, Caged Mammals, Cats, Dogs
Read Less Info
Want to know what your home might be worth? Contact us for a FREE valuation!

Our team is ready to help you sell your home for the highest possible price ASAP
Bought with Sutton Group West Coast Realty

"My job is to find and attract mastery-based agents to the office, protect the culture, and make sure everyone is happy! "






