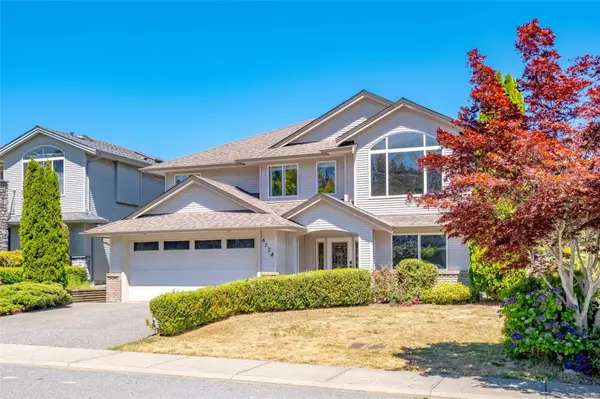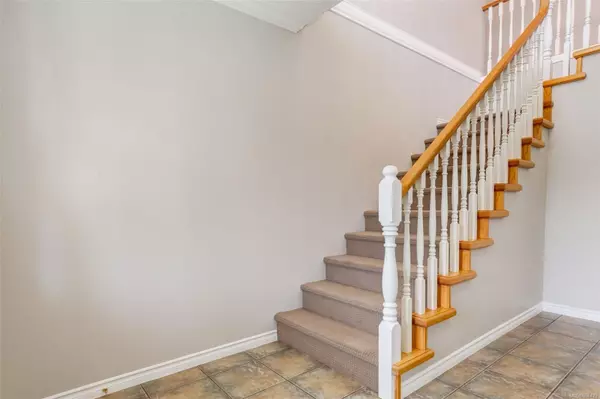$954,500
$949,900
0.5%For more information regarding the value of a property, please contact us for a free consultation.
6 Beds
3 Baths
2,767 SqFt
SOLD DATE : 10/01/2024
Key Details
Sold Price $954,500
Property Type Single Family Home
Sub Type Single Family Detached
Listing Status Sold
Purchase Type For Sale
Square Footage 2,767 sqft
Price per Sqft $344
MLS Listing ID 968429
Sold Date 10/01/24
Style Ground Level Entry With Main Up
Bedrooms 6
Rental Info Unrestricted
Year Built 2002
Annual Tax Amount $5,690
Tax Year 2023
Lot Size 6,969 Sqft
Acres 0.16
Property Description
This beautiful executive home in highly sought-after North Nanaimo is a true gem for growing families! Nestled on a quiet cul-de-sac, this property is within a block of McGirr Elementary School & Dover Bay High School. Boasting 2787 sq ft of living space, it includes a 2-bed legal suite, perfect for extended family or rental income (currently tenanted). Step into the main level to discover an elegant great room with vaulted ceilings, solid oak floors & a gas fireplace. A family room opens onto a sundeck and adjoins a kitchen & bright eating nook. This level also offers 3 spacious bedrooms, one of which features a walk-in closet & 4-pc ensuite. A bonus ground-level room can serve multiple purposes. Enjoy ample storage with plenty of closets & a large garage. Live a life of community and convenience close to shopping (Woodgrove Mall, Costco), diverse dining & all amenities (library, parks, sports fields)! All information & measurements are approximate and should be verified if important.
Location
Province BC
County Nanaimo, City Of
Area Na North Nanaimo
Zoning R1
Direction North
Rooms
Basement Finished, Full
Main Level Bedrooms 3
Kitchen 2
Interior
Interior Features Storage, Vaulted Ceiling(s)
Heating Electric, Forced Air, Natural Gas
Cooling None
Flooring Basement Slab, Carpet, Laminate, Wood
Fireplaces Number 1
Fireplaces Type Gas
Equipment Central Vacuum Roughed-In
Fireplace 1
Window Features Vinyl Frames
Appliance Dishwasher, F/S/W/D, See Remarks
Laundry In House
Exterior
Exterior Feature Fencing: Partial
Garage Spaces 1.0
Utilities Available Garbage, Natural Gas To Lot, Recycling, Underground Utilities
Roof Type Asphalt Shingle
Total Parking Spaces 4
Building
Lot Description Cul-de-sac, Curb & Gutter, Easy Access, Family-Oriented Neighbourhood, No Through Road, Quiet Area, Recreation Nearby, Shopping Nearby, Sidewalk, Southern Exposure, See Remarks
Building Description Insulation: Ceiling,Insulation: Walls,Vinyl Siding, Ground Level Entry With Main Up
Faces North
Foundation Slab
Sewer Sewer Connected
Water Municipal
Architectural Style Contemporary
Additional Building Exists
Structure Type Insulation: Ceiling,Insulation: Walls,Vinyl Siding
Others
Restrictions Building Scheme,Restrictive Covenants
Tax ID 024-506-605
Ownership Freehold
Pets Description Aquariums, Birds, Caged Mammals, Cats, Dogs
Read Less Info
Want to know what your home might be worth? Contact us for a FREE valuation!

Our team is ready to help you sell your home for the highest possible price ASAP
Bought with RE/MAX of Nanaimo

"My job is to find and attract mastery-based agents to the office, protect the culture, and make sure everyone is happy! "






