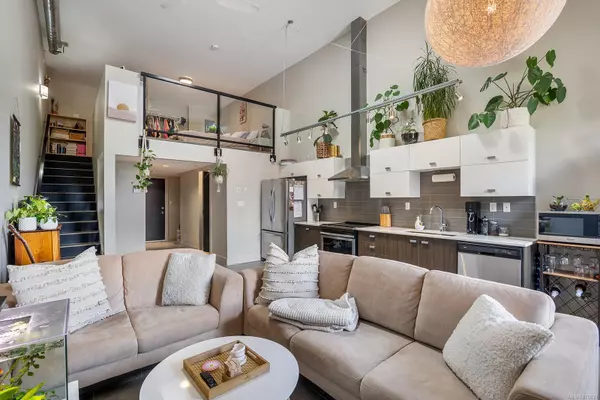$360,000
$374,900
4.0%For more information regarding the value of a property, please contact us for a free consultation.
1 Bed
1 Bath
793 SqFt
SOLD DATE : 09/10/2024
Key Details
Sold Price $360,000
Property Type Condo
Sub Type Condo Apartment
Listing Status Sold
Purchase Type For Sale
Square Footage 793 sqft
Price per Sqft $453
Subdivision Riverwalk
MLS Listing ID 970831
Sold Date 09/10/24
Style Condo
Bedrooms 1
HOA Fees $350/mo
Rental Info Unrestricted
Year Built 2018
Annual Tax Amount $2,167
Tax Year 2023
Lot Size 871 Sqft
Acres 0.02
Property Sub-Type Condo Apartment
Property Description
Priced below assessed value!! Indulge in coastal living with this unique one-bedroom loft-style condo, just moments from the serene waters of the Comox Valley. With its high ceilings and abundant natural light, the open-plan living space is perfect for hosting gatherings. The kitchen features stainless steel appliances and granite countertops, ideal for culinary adventures. Escape to the cozy loft bedroom for tranquil nights, accompanied by a modern bathroom with sleek fixtures. This unit also offers creative storage solutions with access underneath the stairs. Outdoor enthusiasts will love the proximity to hiking, biking, and many other outdoor activities. Enjoy the convenience of a secure underground parking stall and bike storage or lay back on enjoy the views from the sun drenched south facing common rooftop patio. Seize the chance to make this unique condo your coastal haven. Schedule your viewing today and embrace the laid-back lifestyle of the Comox Valley!
Location
Province BC
County Courtenay, City Of
Area Cv Courtenay City
Zoning MU 2
Direction East
Rooms
Basement None
Kitchen 1
Interior
Interior Features Ceiling Fan(s), Closet Organizer, Dining/Living Combo, Elevator, Vaulted Ceiling(s)
Heating Baseboard, Electric, Forced Air
Cooling None
Flooring Mixed
Window Features Aluminum Frames
Appliance Dishwasher, Dryer, F/S/W/D, Oven/Range Electric, Range Hood, Refrigerator, Washer
Laundry In Unit
Exterior
Parking Features Underground
Utilities Available Cable Available, Electricity Available, Garbage, Phone Available, Recycling, Underground Utilities
Roof Type Asphalt Torch On
Total Parking Spaces 1
Building
Lot Description Adult-Oriented Neighbourhood, Central Location, Curb & Gutter, Marina Nearby, Recreation Nearby, Shopping Nearby, Sidewalk
Building Description Brick,Insulation: Ceiling,Insulation: Walls,Stucco, Condo
Faces East
Story 3
Foundation Poured Concrete
Sewer Sewer Connected, Sewer To Lot
Water Municipal
Structure Type Brick,Insulation: Ceiling,Insulation: Walls,Stucco
Others
Tax ID 030-363-462
Ownership Freehold/Strata
Pets Allowed Aquariums, Birds, Caged Mammals, Cats, Dogs, Number Limit
Read Less Info
Want to know what your home might be worth? Contact us for a FREE valuation!

Our team is ready to help you sell your home for the highest possible price ASAP
Bought with eXp Realty
"My job is to find and attract mastery-based agents to the office, protect the culture, and make sure everyone is happy! "






