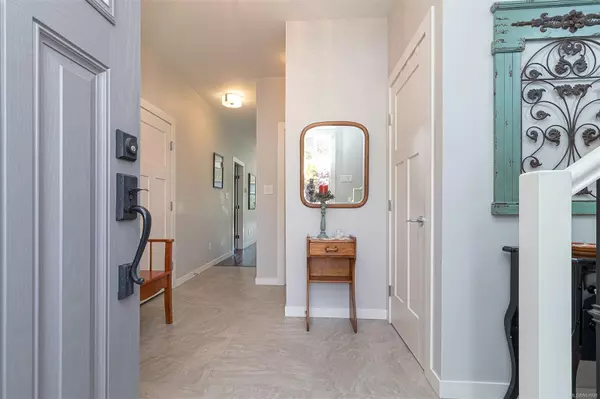$812,000
$819,900
1.0%For more information regarding the value of a property, please contact us for a free consultation.
3 Beds
3 Baths
2,036 SqFt
SOLD DATE : 08/30/2024
Key Details
Sold Price $812,000
Property Type Single Family Home
Sub Type Single Family Detached
Listing Status Sold
Purchase Type For Sale
Square Footage 2,036 sqft
Price per Sqft $398
MLS Listing ID 961938
Sold Date 08/30/24
Style Main Level Entry with Upper Level(s)
Bedrooms 3
Rental Info Unrestricted
Year Built 2016
Annual Tax Amount $4,560
Tax Year 2022
Lot Size 3,484 Sqft
Acres 0.08
Property Description
Welcome Home! This picture-perfect property is ready and waiting for you to move right in! With over 2000sf, this incredible home is situated on a park-like, low maintenance lot! You will absolutely fall in love with this truly remarkable home. The moment you step inside you'll feel the warmth this home exudes. The floors are walnut...so beautiful! The chefs kitchen is bright and spacious! The formal living-room features a floor to ceiling gas fireplace. The Primary bedroom is conveniently located on the mainfloor. Adjascent to the kitchen, there's a large pantry/laundry area with its own sink. Step out onto the private patio area and feel the coziness...a perfect place to enjoy your morning coffee! Upstairs there is a massive loft/family area that makes for a perfect TV room! The two upper bedrooms are spacious and both feature vaulted ceilings...one of them even boasts a view of the Salish Sea! This property is move-in ready...the only thing missing is YOU!
Location
Province BC
County North Cowichan, Municipality Of
Area Du Chemainus
Direction West
Rooms
Basement Crawl Space
Main Level Bedrooms 1
Kitchen 1
Interior
Interior Features Cathedral Entry, Dining/Living Combo, Vaulted Ceiling(s)
Heating Electric
Cooling None
Flooring Hardwood, Mixed
Fireplaces Number 1
Fireplaces Type Gas
Fireplace 1
Window Features Insulated Windows,Vinyl Frames
Appliance F/S/W/D
Laundry In House
Exterior
Exterior Feature Balcony/Patio, Fenced, Garden, Low Maintenance Yard
Garage Spaces 1.0
View Y/N 1
View Ocean
Roof Type Asphalt Shingle
Handicap Access Primary Bedroom on Main
Total Parking Spaces 3
Building
Lot Description Easy Access, Landscaped, Level, No Through Road
Building Description Frame Wood,Insulation All, Main Level Entry with Upper Level(s)
Faces West
Foundation Poured Concrete
Sewer Sewer Connected
Water Municipal
Structure Type Frame Wood,Insulation All
Others
Ownership Freehold
Pets Description Aquariums, Birds, Caged Mammals, Cats, Dogs
Read Less Info
Want to know what your home might be worth? Contact us for a FREE valuation!

Our team is ready to help you sell your home for the highest possible price ASAP
Bought with 2% Realty Pacific Coast Inc.

"My job is to find and attract mastery-based agents to the office, protect the culture, and make sure everyone is happy! "






