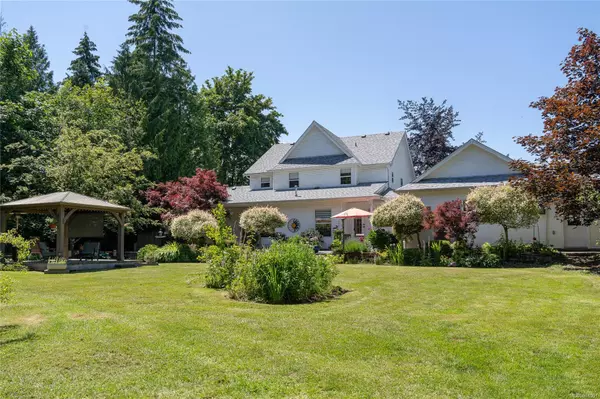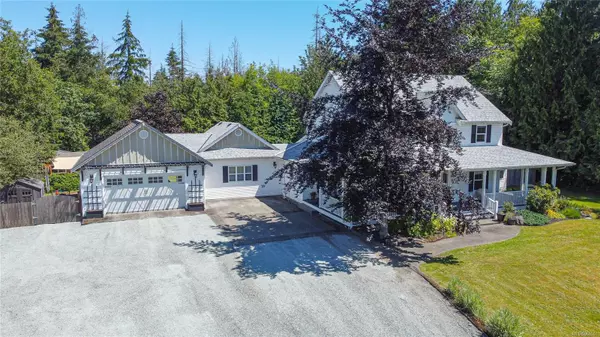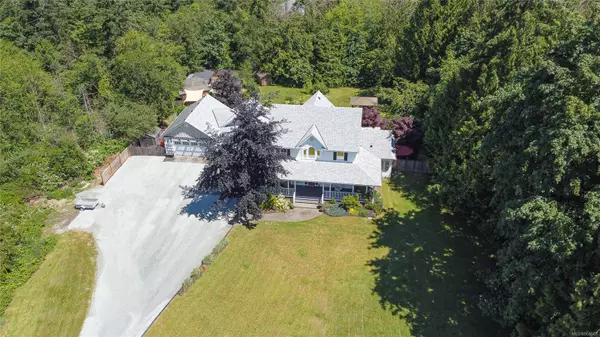$1,399,000
$1,399,000
For more information regarding the value of a property, please contact us for a free consultation.
5 Beds
3 Baths
3,314 SqFt
SOLD DATE : 08/29/2024
Key Details
Sold Price $1,399,000
Property Type Single Family Home
Sub Type Single Family Detached
Listing Status Sold
Purchase Type For Sale
Square Footage 3,314 sqft
Price per Sqft $422
MLS Listing ID 968501
Sold Date 08/29/24
Style Main Level Entry with Upper Level(s)
Bedrooms 5
Rental Info Unrestricted
Year Built 1995
Annual Tax Amount $5,563
Tax Year 2023
Lot Size 1.120 Acres
Acres 1.12
Property Description
This 5 bdr + den, 3 bath Cape Cod style home with views of Mt Hall & Brenton has lots to offer with over 3,300 sq ft of living space plus a double garage, fully fenced & private back garden, detached studio (insulated, power, heat & AC unit), storage and tractor shed, greenhouse & a large gazebo. Lots of upgrades here: new roof 2021, new custom chef's kitchen & appliances, gorgeous hardwood flooring, professionally fitted walk in closet, upgraded bathrooms, new hot water tank, central vac, renovated laundry & mudrooms and more. Large family room with gas fireplace, main floor primary bedroom has large ensuite with soaker tub, walk in closet and access to private patio for morning coffee. Large covered porch at the front of the home is perfect for quiet evenings enjoying the view while the back garden is an entertainers delight. This 1.12 acre private lot is on municipal water & is just 2doors down from nearby park, mins to beaches, groceries, and shops in either Ladysmith or Chemainus
Location
Province BC
County Cowichan Valley Regional District
Area Du Ladysmith
Zoning R-2
Direction West
Rooms
Other Rooms Gazebo, Greenhouse, Storage Shed, Workshop
Basement Crawl Space
Main Level Bedrooms 1
Kitchen 1
Interior
Interior Features Breakfast Nook, Dining Room, Storage
Heating Electric, Heat Pump
Cooling Air Conditioning
Flooring Hardwood, Tile
Fireplaces Number 2
Fireplaces Type Gas, Wood Burning
Equipment Central Vacuum, Electric Garage Door Opener
Fireplace 1
Window Features Vinyl Frames
Appliance Dishwasher, F/S/W/D
Laundry In House
Exterior
Exterior Feature Balcony/Patio, Fencing: Partial, Garden
Garage Spaces 2.0
Utilities Available Electricity To Lot, Garbage, Recycling
View Y/N 1
View Mountain(s)
Roof Type Asphalt Shingle
Handicap Access Ground Level Main Floor, Primary Bedroom on Main
Total Parking Spaces 8
Building
Lot Description Acreage, Central Location, Cleared, Easy Access, Marina Nearby, Near Golf Course, Quiet Area, Recreation Nearby, Rural Setting
Building Description Frame Wood,Glass,Insulation: Ceiling,Insulation: Walls,Vinyl Siding, Main Level Entry with Upper Level(s)
Faces West
Foundation Poured Concrete
Sewer Septic System
Water Municipal
Architectural Style Cape Cod
Structure Type Frame Wood,Glass,Insulation: Ceiling,Insulation: Walls,Vinyl Siding
Others
Restrictions None
Tax ID 023-008-199
Ownership Freehold
Acceptable Financing None
Listing Terms None
Pets Description Aquariums, Birds, Caged Mammals, Cats, Dogs
Read Less Info
Want to know what your home might be worth? Contact us for a FREE valuation!

Our team is ready to help you sell your home for the highest possible price ASAP
Bought with eXp Realty

"My job is to find and attract mastery-based agents to the office, protect the culture, and make sure everyone is happy! "






