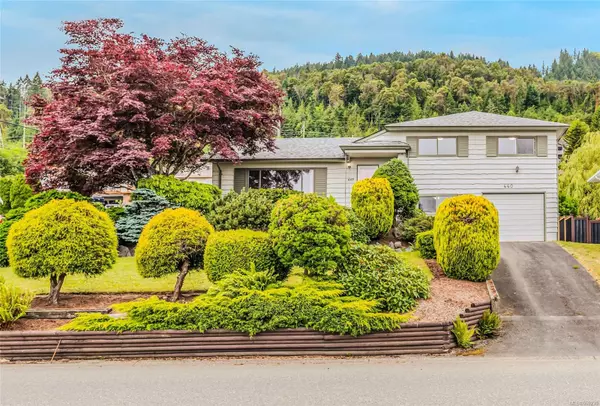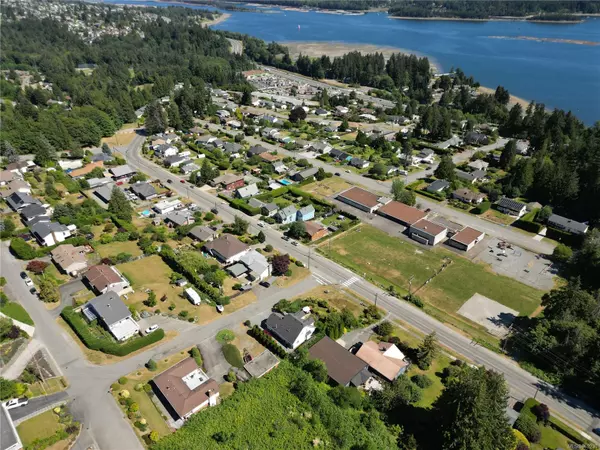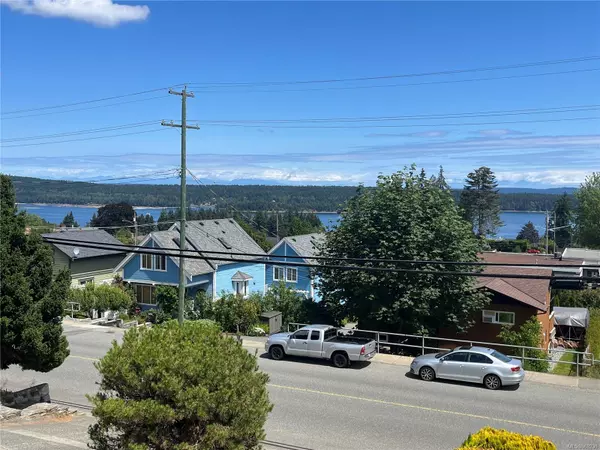$765,000
$785,000
2.5%For more information regarding the value of a property, please contact us for a free consultation.
4 Beds
2 Baths
2,452 SqFt
SOLD DATE : 08/15/2024
Key Details
Sold Price $765,000
Property Type Single Family Home
Sub Type Single Family Detached
Listing Status Sold
Purchase Type For Sale
Square Footage 2,452 sqft
Price per Sqft $311
MLS Listing ID 969230
Sold Date 08/15/24
Style Main Level Entry with Lower Level(s)
Bedrooms 4
Rental Info Unrestricted
Year Built 1968
Annual Tax Amount $4,525
Tax Year 2023
Lot Size 10,454 Sqft
Acres 0.24
Property Description
Welcome to this well-maintained & loved 4 bedroom, 2 washroom family home featuring numerous updates & charming details on a spacious corner lot. Step into a bright & inviting main living area with a cozy natural gas fireplace. Enjoy ocean views & glimpses of Grouse Mountain. The kitchen with subway tile backsplash overlooks the backyard. Lots of storage & an eat-in area with wainscoting. French doors off the dining room lead to a covered back deck. Upstairs, three good-sized bedrooms await & a 4 piece bathroom featuring a clawfoot tub. The lower level offers flexibility with a bedroom/den & 3 piece washroom. A spacious recreation area downstairs is fully insulated with soundproofing in ceiling. Additional highlights include a deep single-car garage with a workshop area & sauna, plus a large double carport ensuring ample parking space & RV parking. Outside, enjoy the mature landscaping with pear & apple trees. Located in a desirable neighbourhood, this home is ready for you to move in!
Location
Province BC
County Ladysmith, Town Of
Area Du Ladysmith
Zoning R1
Direction Northeast
Rooms
Other Rooms Gazebo
Basement Finished, Partial, With Windows
Main Level Bedrooms 3
Kitchen 1
Interior
Interior Features Eating Area, Soaker Tub, Workshop
Heating Forced Air, Natural Gas
Cooling None
Flooring Carpet, Laminate
Fireplaces Number 1
Fireplaces Type Gas
Fireplace 1
Window Features Insulated Windows
Appliance Dishwasher, F/S/W/D
Laundry In House
Exterior
Exterior Feature Balcony/Deck, Fencing: Full
Garage Spaces 1.0
Carport Spaces 2
View Y/N 1
View Mountain(s), Ocean
Roof Type Fibreglass Shingle
Total Parking Spaces 1
Building
Lot Description Corner, Easy Access, Family-Oriented Neighbourhood, Landscaped, Marina Nearby, Near Golf Course, Shopping Nearby
Building Description Frame Wood,Wood, Main Level Entry with Lower Level(s)
Faces Northeast
Foundation Poured Concrete
Sewer Sewer Connected
Water Municipal
Additional Building Potential
Structure Type Frame Wood,Wood
Others
Tax ID 004-549-287
Ownership Freehold
Acceptable Financing Purchaser To Finance
Listing Terms Purchaser To Finance
Pets Description Aquariums, Birds, Caged Mammals, Cats, Dogs
Read Less Info
Want to know what your home might be worth? Contact us for a FREE valuation!

Our team is ready to help you sell your home for the highest possible price ASAP
Bought with RE/MAX Camosun

"My job is to find and attract mastery-based agents to the office, protect the culture, and make sure everyone is happy! "






