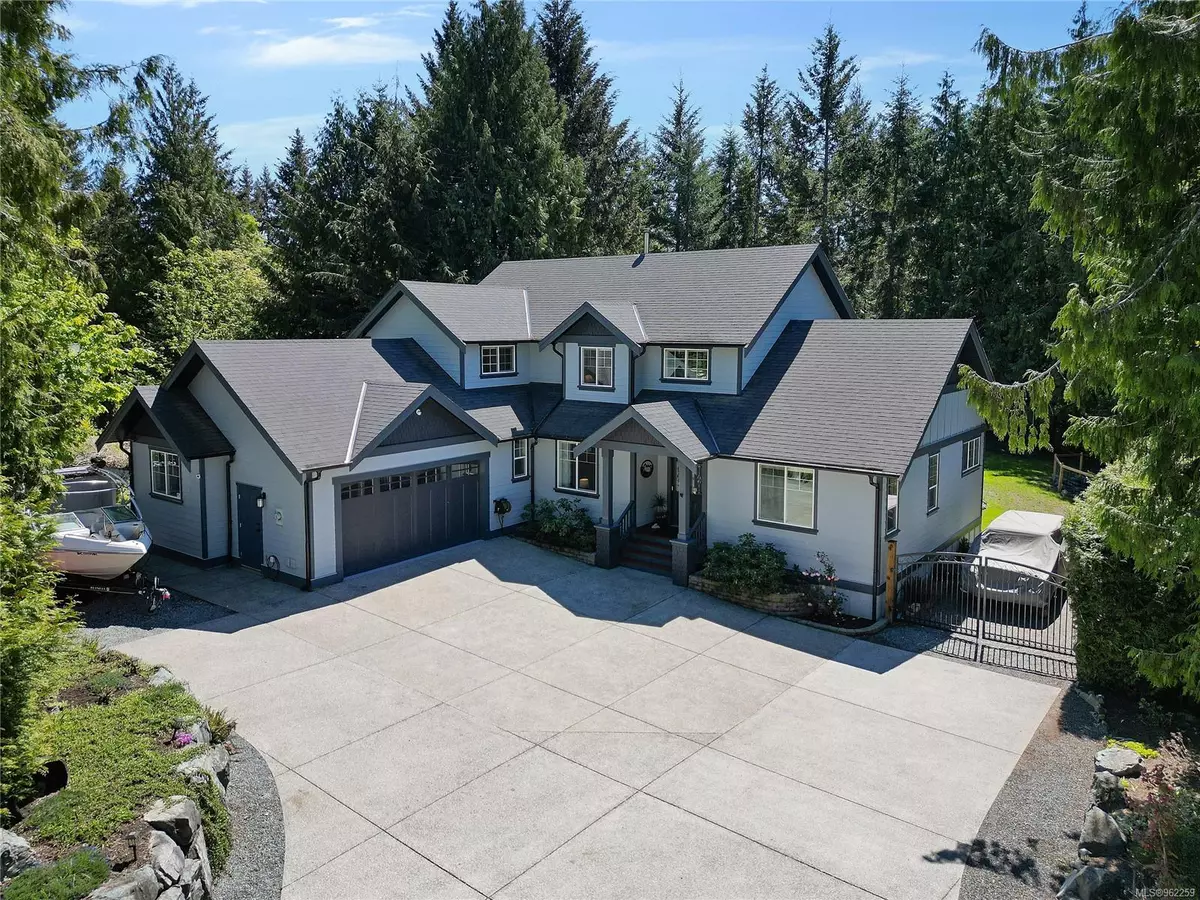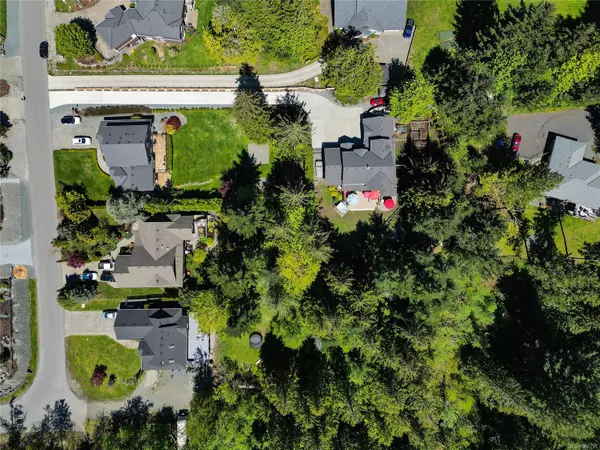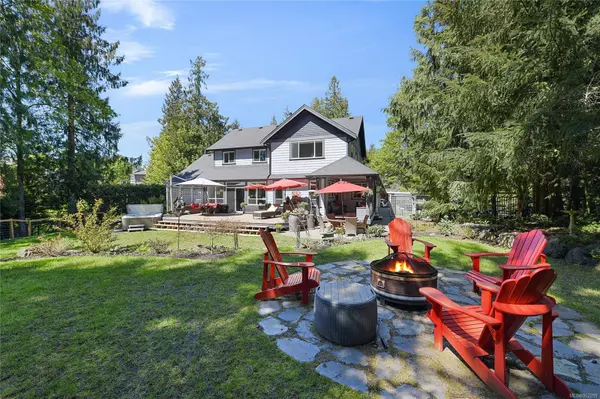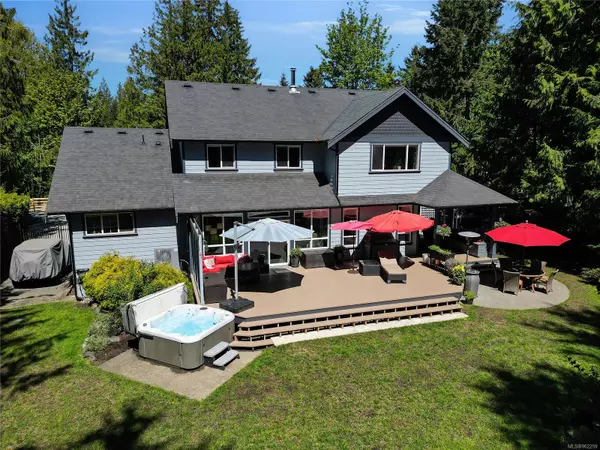$1,400,000
$1,449,900
3.4%For more information regarding the value of a property, please contact us for a free consultation.
5 Beds
3 Baths
3,231 SqFt
SOLD DATE : 08/01/2024
Key Details
Sold Price $1,400,000
Property Type Single Family Home
Sub Type Single Family Detached
Listing Status Sold
Purchase Type For Sale
Square Footage 3,231 sqft
Price per Sqft $433
MLS Listing ID 962259
Sold Date 08/01/24
Style Main Level Entry with Upper Level(s)
Bedrooms 5
HOA Fees $70/mo
Rental Info Unrestricted
Year Built 2008
Annual Tax Amount $5,965
Tax Year 2023
Lot Size 0.610 Acres
Acres 0.61
Property Description
Welcome to 2618 Treit Rd! Immerse yourself in the craftsmanship of this custom-built and meticulously renovated paradise nestled in Shawnigan Lake. Spacious interiors flooded with natural light offer a master suite on the main floor for effortless living. Embrace seamless indoor-outdoor transitions on the covered deck, perfect for year-round enjoyment. The freshly remodelled kitchen boasts new appliances, stone counters, ample walk-in pantry space, and a built-in coffee & wine bar. Discover a versatile ground-floor den/bedroom/playroom adjacent to the kitchen. Upstairs, three bedrooms and a full bath await, complete with a convenient laundry chute. Outside, expansive gardens, workshop areas, and discrete RV & boat parking, all within walking distance to the lake and Shawnigan Village amenities. Plus, enjoy the tranquility of a panhandle lot, which is also backed by strata-designated common space, ensuring enduring pure privacy in all directions. Book a viewing today before it's gone!
Location
Province BC
County North Cowichan, Municipality Of
Area Ml Shawnigan
Zoning R3
Direction North
Rooms
Basement Crawl Space
Main Level Bedrooms 2
Kitchen 1
Interior
Heating Electric, Heat Pump
Cooling Air Conditioning
Flooring Carpet, Tile, Wood
Fireplaces Number 1
Fireplaces Type Wood Stove
Fireplace 1
Window Features Insulated Windows
Laundry In House
Exterior
Exterior Feature Garden, Sprinkler System
Garage Spaces 1.0
Utilities Available Underground Utilities
Roof Type Asphalt Shingle
Total Parking Spaces 6
Building
Lot Description Central Location, Easy Access, Landscaped, Level, Park Setting, Private, Quiet Area
Building Description Stucco, Main Level Entry with Upper Level(s)
Faces North
Foundation Poured Concrete
Sewer Septic System: Common
Water Municipal
Structure Type Stucco
Others
Tax ID 026-967-308
Ownership Freehold/Strata
Pets Description Aquariums, Birds, Caged Mammals, Cats, Dogs
Read Less Info
Want to know what your home might be worth? Contact us for a FREE valuation!

Our team is ready to help you sell your home for the highest possible price ASAP
Bought with DFH Real Estate Ltd.

"My job is to find and attract mastery-based agents to the office, protect the culture, and make sure everyone is happy! "






