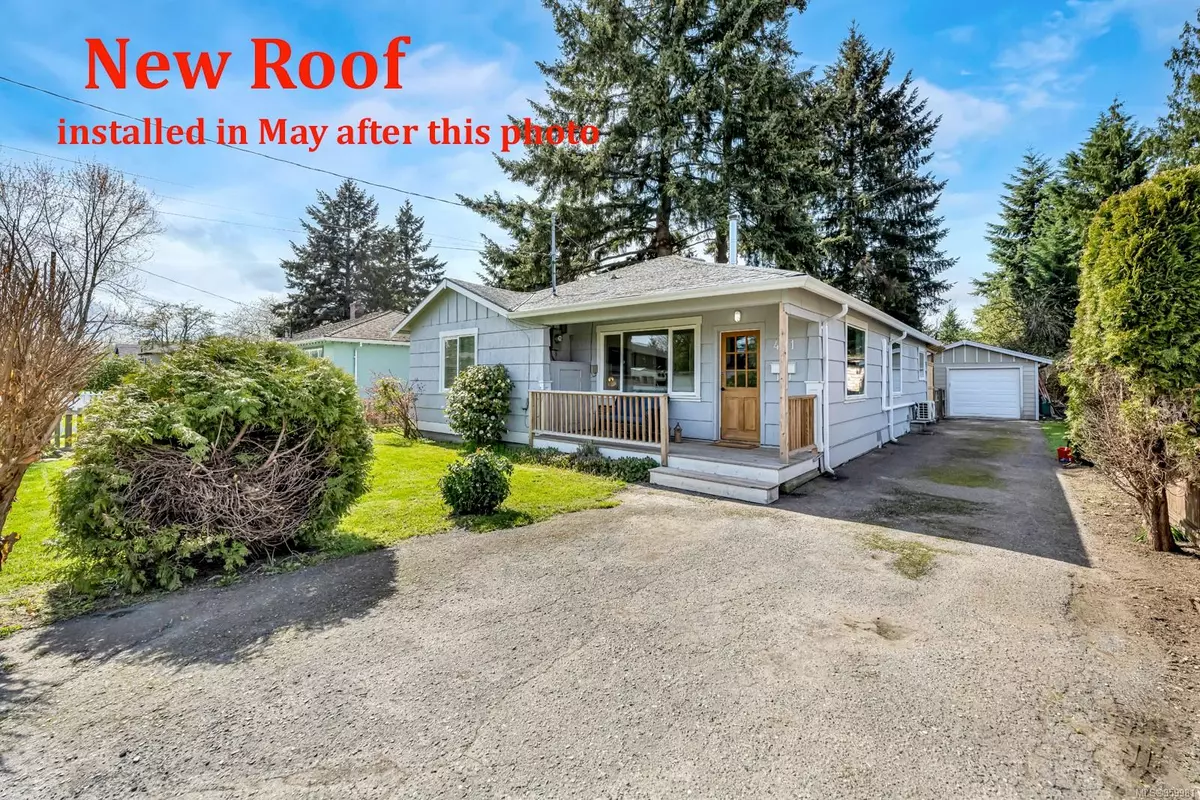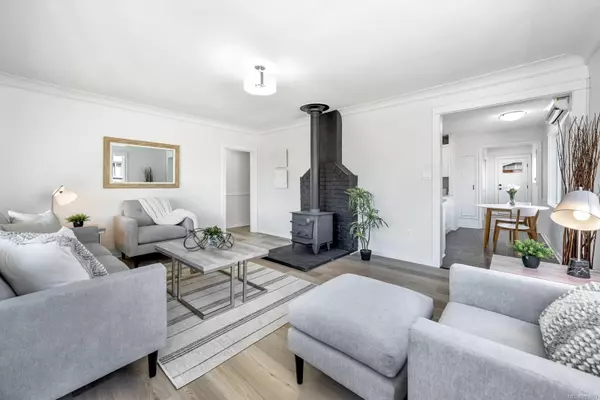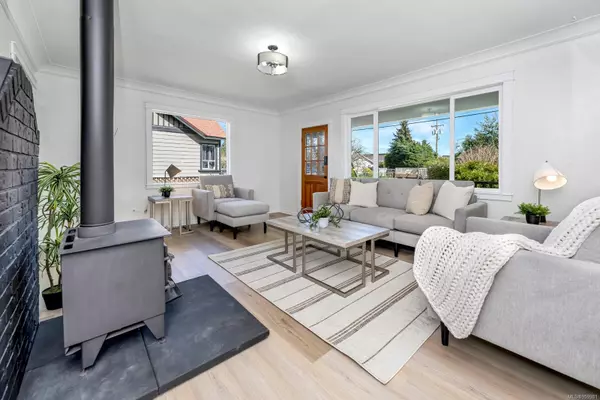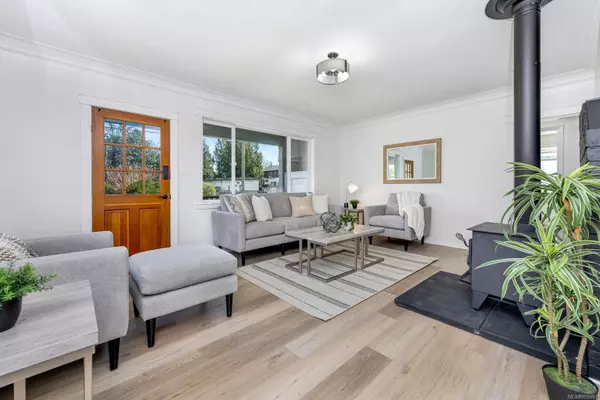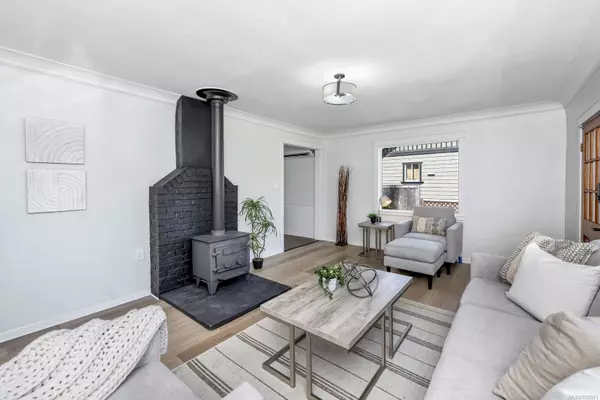$560,000
$579,900
3.4%For more information regarding the value of a property, please contact us for a free consultation.
3 Beds
2 Baths
1,193 SqFt
SOLD DATE : 07/25/2024
Key Details
Sold Price $560,000
Property Type Single Family Home
Sub Type Single Family Detached
Listing Status Sold
Purchase Type For Sale
Square Footage 1,193 sqft
Price per Sqft $469
MLS Listing ID 959981
Sold Date 07/25/24
Style Rancher
Bedrooms 3
Rental Info Unrestricted
Year Built 1943
Annual Tax Amount $3,182
Tax Year 2023
Lot Size 6,969 Sqft
Acres 0.16
Property Description
Located in the heart of Duncan, this charming & renovated 3 bedroom, 1.5 bath rancher is sure to impress. The updates began 3 years ago with the vast majority being completed in recent months. They include new roof, new vinyl plank flooring, new baseboards & moldings, lighting, hot water tank, powder room, rear door, paint & so much more. You will be able to stay warm in the winter & cool in the summer with the new ductless heat pump, but if you are craving that cozy ambiance then you can curl up next to the woodstove in the living room. The detached garage has a new roof, garage door, electric opener, gutters & cement fiber siding on east & south walls. The vinyl windows were installed approx.. 3 years ago so you can rest easy knowing all the big ticket items are done. Great walkability to schools, the Chesterfield sports complex, shopping & everything else one needs. A perfect first home for the growing family or those looking for move in one level living.
Location
Province BC
County Duncan, City Of
Area Du East Duncan
Zoning LDR
Direction East
Rooms
Basement Crawl Space
Main Level Bedrooms 3
Kitchen 1
Interior
Interior Features Eating Area
Heating Heat Pump
Cooling Air Conditioning
Flooring Linoleum, Vinyl
Fireplaces Number 1
Fireplaces Type Living Room, Wood Stove
Equipment Electric Garage Door Opener
Fireplace 1
Window Features Insulated Windows,Vinyl Frames
Appliance Dishwasher, F/S/W/D, Range Hood
Laundry In House
Exterior
Exterior Feature Balcony/Deck, Fencing: Partial
Garage Spaces 1.0
Utilities Available Cable Available, Electricity To Lot, Garbage, Phone Available, Recycling
Roof Type Fibreglass Shingle
Handicap Access Primary Bedroom on Main
Total Parking Spaces 3
Building
Lot Description Central Location, Curb & Gutter, Easy Access, Family-Oriented Neighbourhood, Landscaped, Level, Recreation Nearby, Rectangular Lot, Shopping Nearby, Sidewalk
Building Description Insulation: Ceiling,Insulation: Walls,Wood, Rancher
Faces East
Foundation Poured Concrete
Sewer Sewer Connected
Water Municipal
Additional Building None
Structure Type Insulation: Ceiling,Insulation: Walls,Wood
Others
Restrictions None
Tax ID 007-298-951
Ownership Freehold
Acceptable Financing Purchaser To Finance
Listing Terms Purchaser To Finance
Pets Description Aquariums, Birds, Caged Mammals, Cats, Dogs
Read Less Info
Want to know what your home might be worth? Contact us for a FREE valuation!

Our team is ready to help you sell your home for the highest possible price ASAP
Bought with eXp Realty

"My job is to find and attract mastery-based agents to the office, protect the culture, and make sure everyone is happy! "

