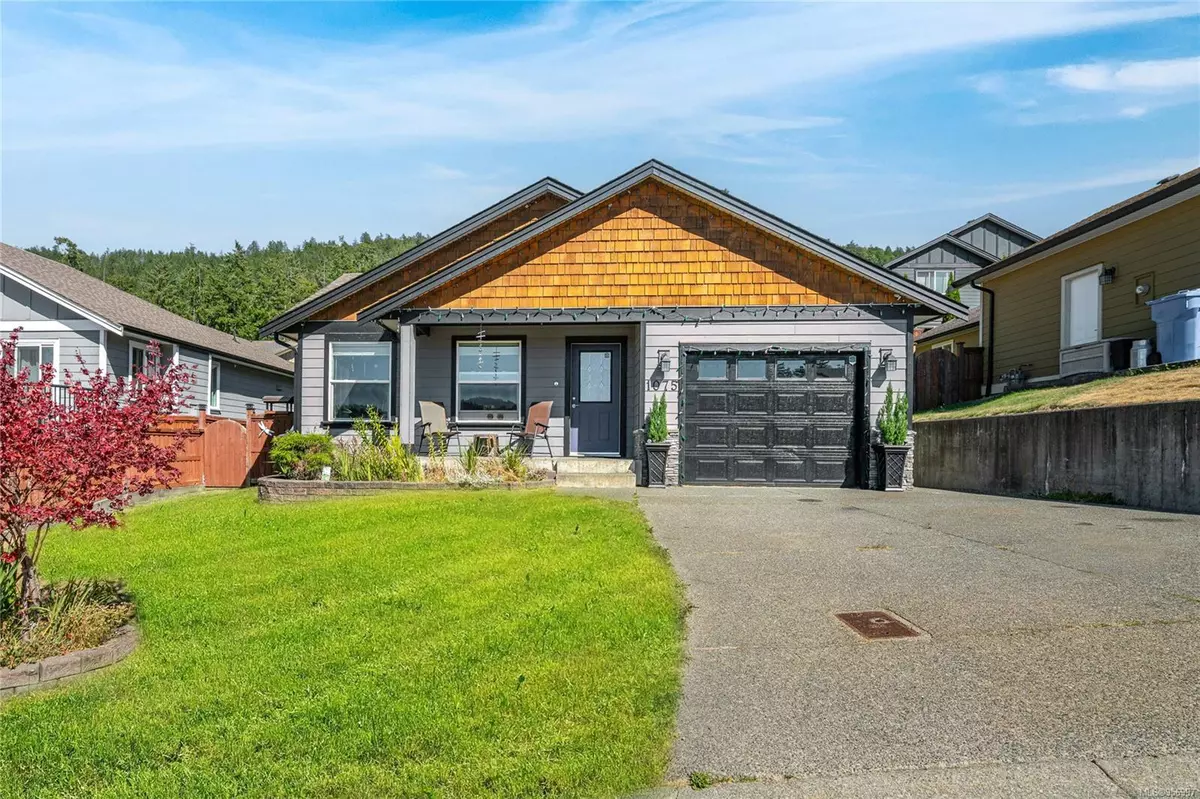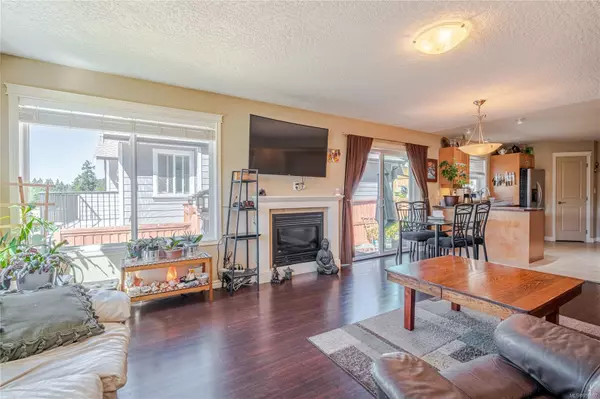$690,000
$689,999
For more information regarding the value of a property, please contact us for a free consultation.
3 Beds
2 Baths
1,348 SqFt
SOLD DATE : 06/13/2024
Key Details
Sold Price $690,000
Property Type Single Family Home
Sub Type Single Family Detached
Listing Status Sold
Purchase Type For Sale
Square Footage 1,348 sqft
Price per Sqft $511
MLS Listing ID 956997
Sold Date 06/13/24
Style Rancher
Bedrooms 3
HOA Fees $86/mo
Rental Info Unrestricted
Year Built 2009
Annual Tax Amount $4,072
Tax Year 2023
Lot Size 3,920 Sqft
Acres 0.09
Property Description
Discover the joys of one-level living in the highly sought-after Estates at Shawnigan Station, just minutes away from the beautiful Shawnigan Lake and endless outdoor trails perfect for those who love a quiet outdoor lifestyle. This upgraded home features an open kitchen with stainless steel appliances, wooden cabinets, and a convenient pantry. Relax in the sunlit living room that offers mountain views and a cozy natural gas fireplace. Unwind in the spacious primary bedroom with a walk-in closet and a 4-piece en-suite. Entertaining guests is a breeze in the fenced outdoor space, which includes a patio, deck, pergola, and herb garden. Experience modern comforts such as natural gas-forced air, on-demand hot water, and a natural gas generator for uninterrupted power supply. The house also includes two additional bedrooms, a garage with built-in shelving, and a central vacuum system. Don't miss out on this gem - schedule a showing today!
Location
Province BC
County Capital Regional District
Area Ml Shawnigan
Zoning Single Fam
Direction East
Rooms
Other Rooms Storage Shed
Basement Crawl Space
Main Level Bedrooms 3
Kitchen 1
Interior
Interior Features Closet Organizer, Dining/Living Combo
Heating Forced Air, Natural Gas
Cooling None
Flooring Carpet, Laminate, Tile
Fireplaces Number 1
Fireplaces Type Gas, Living Room
Equipment Central Vacuum, Electric Garage Door Opener, Security System
Fireplace 1
Window Features Blinds,Screens,Vinyl Frames
Appliance Dishwasher, F/S/W/D, Microwave, Range Hood
Laundry In House
Exterior
Exterior Feature Balcony/Patio, Fencing: Full, Garden, Low Maintenance Yard, Sprinkler System
Garage Spaces 1.0
View Y/N 1
View Mountain(s)
Roof Type Asphalt Shingle
Handicap Access Ground Level Main Floor, Primary Bedroom on Main
Total Parking Spaces 2
Building
Lot Description Cleared, Easy Access, Family-Oriented Neighbourhood, Irrigation Sprinkler(s), Landscaped, Level, No Through Road, Quiet Area, Recreation Nearby, Rural Setting, Serviced, Square Lot
Building Description Cement Fibre,Insulation: Ceiling,Insulation: Walls, Rancher
Faces East
Story 1
Foundation Poured Concrete, Slab
Sewer Sewer To Lot
Water Municipal, Regional/Improvement District
Structure Type Cement Fibre,Insulation: Ceiling,Insulation: Walls
Others
HOA Fee Include Property Management
Restrictions Building Scheme,Easement/Right of Way
Tax ID 027-737-136
Ownership Freehold/Strata
Pets Description Aquariums, Birds, Caged Mammals, Cats, Dogs, Number Limit
Read Less Info
Want to know what your home might be worth? Contact us for a FREE valuation!

Our team is ready to help you sell your home for the highest possible price ASAP
Bought with Royal LePage Coast Capital - Sooke

"My job is to find and attract mastery-based agents to the office, protect the culture, and make sure everyone is happy! "






