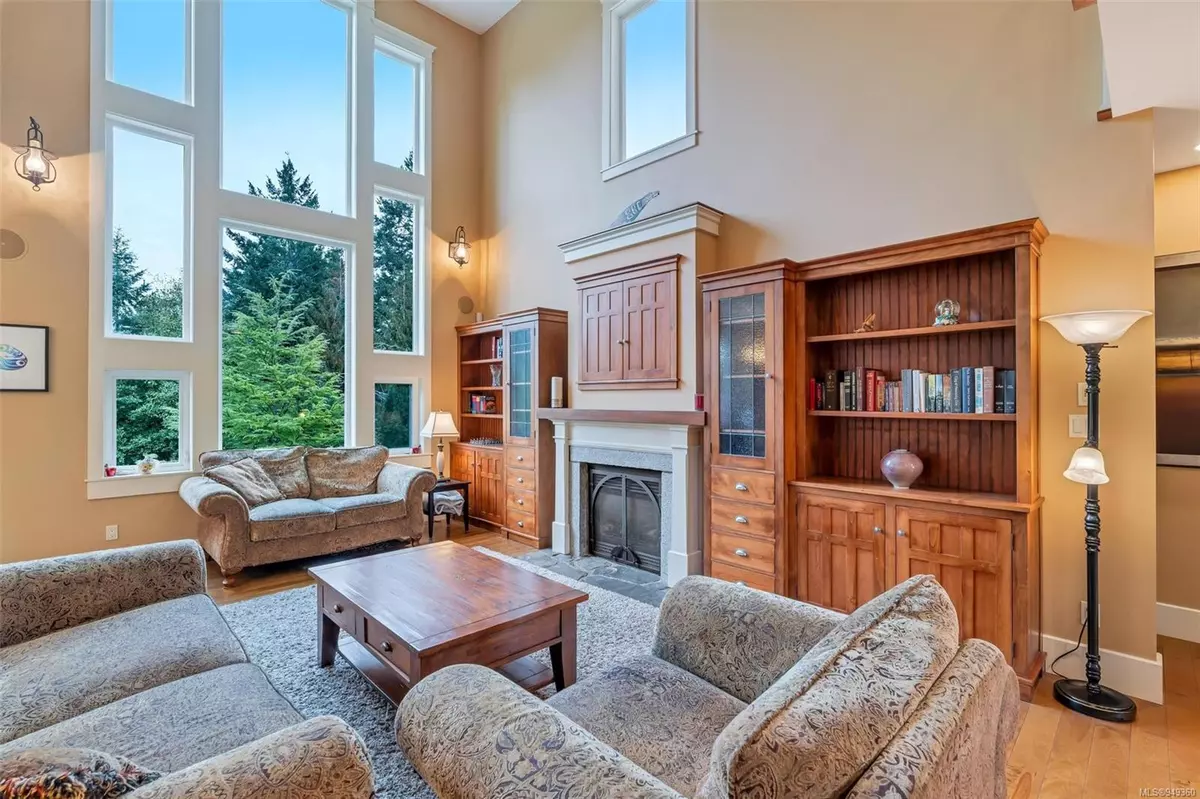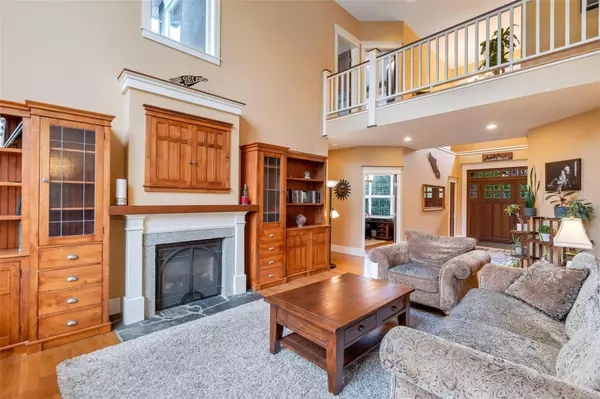$1,350,000
$1,399,000
3.5%For more information regarding the value of a property, please contact us for a free consultation.
6 Beds
5 Baths
4,332 SqFt
SOLD DATE : 06/03/2024
Key Details
Sold Price $1,350,000
Property Type Single Family Home
Sub Type Single Family Detached
Listing Status Sold
Purchase Type For Sale
Square Footage 4,332 sqft
Price per Sqft $311
Subdivision Shawnigan Beach Estates
MLS Listing ID 949360
Sold Date 06/03/24
Style Main Level Entry with Lower/Upper Lvl(s)
Bedrooms 6
Rental Info Unrestricted
Year Built 2004
Annual Tax Amount $6,385
Tax Year 2022
Lot Size 0.990 Acres
Acres 0.99
Property Description
Executive style 4,300 sqft home with 5+ bedrooms and 5 bathrooms situated on a private 1 acre landscaped yard. Time to appreciate the attention to finishing detail and quality craftsmanship including; custom built-ins, hardwood floors through-out, great room with vaulted ceiling and floor to ceiling windows, chef's kitchen with granite counter tops, gas stove and a built-in espresso machine. Upstairs you will find 4 bedrooms including the primary with a well detailed ensuite including a stand alone tub with an amazing view. Downstairs you will find the home theatre, rec room with gas fireplace, home gym & the 5th bedroom. Laundry chute connects all 3 floors. The ground floor could be converted to an in-law suite with its own walk out entrance. The private and quiet backyard is home to a swimming pool with many areas to entertain including a deck off the kitchen as well as a partially covered patio with a hot tub. Steps away from Shawnigan Lake School, parks and walking trails.
Location
Province BC
County Cowichan Valley Regional District
Area Ml Shawnigan
Zoning R2
Direction West
Rooms
Basement Finished, Full
Kitchen 1
Interior
Interior Features Ceiling Fan(s), Dining Room, Eating Area, Jetted Tub, Soaker Tub, Swimming Pool, Vaulted Ceiling(s)
Heating Heat Pump, Heat Recovery, Natural Gas
Cooling Air Conditioning
Flooring Wood
Fireplaces Number 2
Fireplaces Type Gas
Equipment Security System
Fireplace 1
Window Features Insulated Windows
Appliance F/S/W/D, Hot Tub, Oven/Range Gas
Laundry In House
Exterior
Exterior Feature Balcony/Deck, Balcony/Patio, Garden, Security System, Sprinkler System, Swimming Pool
Garage Spaces 2.0
Utilities Available Recycling, Underground Utilities
Roof Type Fibreglass Shingle
Total Parking Spaces 4
Building
Lot Description Cul-de-sac, Easy Access, Family-Oriented Neighbourhood, Landscaped, No Through Road, Park Setting, Private
Building Description Insulation: Ceiling,Insulation: Walls,Stucco, Main Level Entry with Lower/Upper Lvl(s)
Faces West
Foundation Poured Concrete
Sewer Sewer To Lot
Water Municipal
Structure Type Insulation: Ceiling,Insulation: Walls,Stucco
Others
Restrictions Building Scheme,Easement/Right of Way,Restrictive Covenants
Tax ID 025-002-511
Ownership Freehold
Pets Description Aquariums, Birds, Caged Mammals, Cats, Dogs
Read Less Info
Want to know what your home might be worth? Contact us for a FREE valuation!

Our team is ready to help you sell your home for the highest possible price ASAP
Bought with eXp Realty

"My job is to find and attract mastery-based agents to the office, protect the culture, and make sure everyone is happy! "






