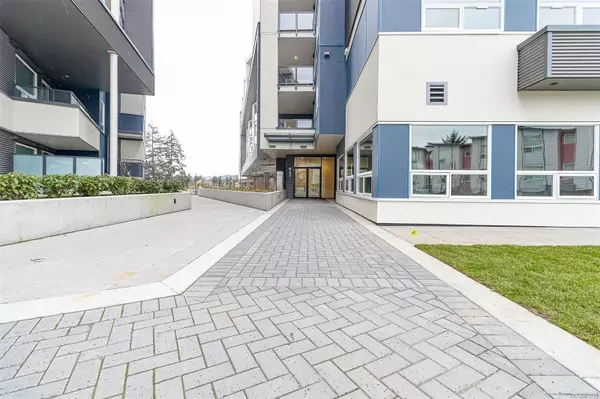$695,000
$698,000
0.4%For more information regarding the value of a property, please contact us for a free consultation.
3 Beds
2 Baths
1,132 SqFt
SOLD DATE : 05/07/2024
Key Details
Sold Price $695,000
Property Type Condo
Sub Type Condo Apartment
Listing Status Sold
Purchase Type For Sale
Square Footage 1,132 sqft
Price per Sqft $613
Subdivision Triple Crown
MLS Listing ID 953729
Sold Date 05/07/24
Style Condo
Bedrooms 3
HOA Fees $421/mo
Rental Info Unrestricted
Year Built 2024
Tax Year 2024
Lot Size 1,306 Sqft
Acres 0.03
Property Description
Brand New, 2024-built, 3 bed/2 bath condo in Langford core! Located near Costco, the unit is notably large at 1132 sq. ft, w/2 secured parking stalls. It’s perfect for those wanting a fresh, brand new and never-lived-in-before home. This stylish modern home boasts open-concept design seamlessly connecting the living, dining, and kitchen areas. The living area leads to a large 200 sq. ft. balcony extending the space outdoors, and enjoy beautiful mountain views. Other desirable features include walk-in pantry, walk-in closet, full-size laundry, and multiple storage cabinets. The quartz counters, shaker cabinets with trendy black hardware, gas stove, quality appliances, fireplace, and ductless heat pumps in every room capture ultra-modern aesthetic. This complex offers amenities such as rooftop patio, amenity room, and gym. The unit also includes an additional storage locker and bike room. Close to everything, this unit ticks all the boxes of investors, downsizers, or 1st time buyers.
Location
Province BC
County Capital Regional District
Area La Florence Lake
Direction South
Rooms
Main Level Bedrooms 3
Kitchen 1
Interior
Interior Features Dining/Living Combo, Eating Area, Elevator
Heating Electric, Heat Pump
Cooling Air Conditioning
Flooring Carpet, Laminate, Tile
Fireplaces Number 1
Fireplaces Type Electric, Living Room
Equipment Electric Garage Door Opener
Fireplace 1
Window Features Blinds,Screens,Vinyl Frames
Appliance Dishwasher, Dryer, Microwave, Oven/Range Gas, Refrigerator, Washer
Laundry In Unit
Exterior
Exterior Feature Balcony/Deck
Utilities Available Cable Available, Electricity To Lot, Natural Gas To Lot, Phone Available
Amenities Available Elevator(s), Fitness Centre, Roof Deck
View Y/N 1
View City, Mountain(s)
Roof Type Asphalt Torch On
Total Parking Spaces 2
Building
Lot Description Central Location, Easy Access, Family-Oriented Neighbourhood, Near Golf Course
Building Description Frame Wood,Metal Siding, Condo
Faces South
Story 6
Foundation Poured Concrete
Sewer Sewer Connected
Water Municipal
Structure Type Frame Wood,Metal Siding
Others
HOA Fee Include Recycling,Sewer,Water
Tax ID 032-125-810
Ownership Freehold/Strata
Acceptable Financing Purchaser To Finance
Listing Terms Purchaser To Finance
Pets Description Aquariums, Birds, Caged Mammals, Cats, Dogs, Number Limit, Size Limit
Read Less Info
Want to know what your home might be worth? Contact us for a FREE valuation!

Our team is ready to help you sell your home for the highest possible price ASAP
Bought with eXp Realty

"My job is to find and attract mastery-based agents to the office, protect the culture, and make sure everyone is happy! "






