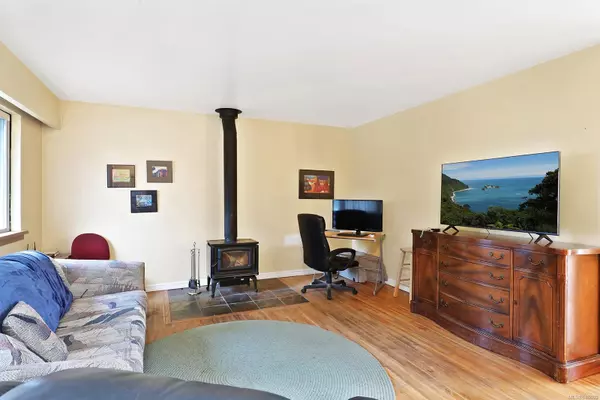$656,000
$645,000
1.7%For more information regarding the value of a property, please contact us for a free consultation.
4 Beds
2 Baths
1,718 SqFt
SOLD DATE : 04/30/2024
Key Details
Sold Price $656,000
Property Type Single Family Home
Sub Type Single Family Detached
Listing Status Sold
Purchase Type For Sale
Square Footage 1,718 sqft
Price per Sqft $381
MLS Listing ID 948480
Sold Date 04/30/24
Style Main Level Entry with Lower Level(s)
Bedrooms 4
Rental Info Unrestricted
Year Built 1958
Annual Tax Amount $3,814
Tax Year 2023
Lot Size 7,405 Sqft
Acres 0.17
Property Description
Bright home in Cumberland, located within easy walking to downtown. With 3 bdrms & 1 bath upstairs plus a 1 bed/1bath inlaw suite downstairs, this 1718 sqft home is sure to please! Original hardwood floors in the living room & bedrooms plus cozy woodstove to keep you warm on winter days. Large kitchen & eating area w/double sliders offer fabulous ever-changing views of the Beaufort Mtn range stretching south almost to Mt Arrowsmith! Relax on your big, partially covered south-facing deck & admire the views of the sweep of forest that goes up to the peaks, snowy in winter, green in summer & full of changing shadows at any time of day. Large, partially fenced backyard with lane access is perfect for a Carriage Home. Brand new gas hot water heater (2023), gas furnace (2005), electric cooktop & wall oven also plumbed for gas cooktop. Downstairs with separate entrance, a 1 bedroom in-law suite: over 300 sqft of covered patio extends the living area. R-1A zoning permits a secondary suite.
Location
Province BC
County Comox Valley Regional District
Area Cv Cumberland
Zoning R-1A
Direction North
Rooms
Basement Finished, Full
Main Level Bedrooms 3
Kitchen 2
Interior
Interior Features Eating Area
Heating Forced Air, Natural Gas
Cooling None
Flooring Hardwood, Mixed
Fireplaces Number 1
Fireplaces Type Living Room, Wood Stove
Fireplace 1
Appliance F/S/W/D
Laundry In House
Exterior
Exterior Feature Balcony/Deck, Balcony/Patio, Fencing: Partial, Low Maintenance Yard
View Y/N 1
View Mountain(s)
Roof Type Fibreglass Shingle
Handicap Access Ground Level Main Floor, Primary Bedroom on Main
Total Parking Spaces 4
Building
Lot Description Central Location, Easy Access, Level, Recreation Nearby, Shopping Nearby
Building Description Frame Wood,Stucco & Siding, Main Level Entry with Lower Level(s)
Faces North
Foundation Poured Concrete
Sewer Sewer To Lot
Water Municipal
Architectural Style Character
Additional Building Exists
Structure Type Frame Wood,Stucco & Siding
Others
Restrictions ALR: No,Other
Tax ID 006-740-766
Ownership Freehold
Pets Description Aquariums, Birds, Caged Mammals, Cats, Dogs
Read Less Info
Want to know what your home might be worth? Contact us for a FREE valuation!

Our team is ready to help you sell your home for the highest possible price ASAP
Bought with RE/MAX Ocean Pacific Realty (Crtny)

"My job is to find and attract mastery-based agents to the office, protect the culture, and make sure everyone is happy! "






