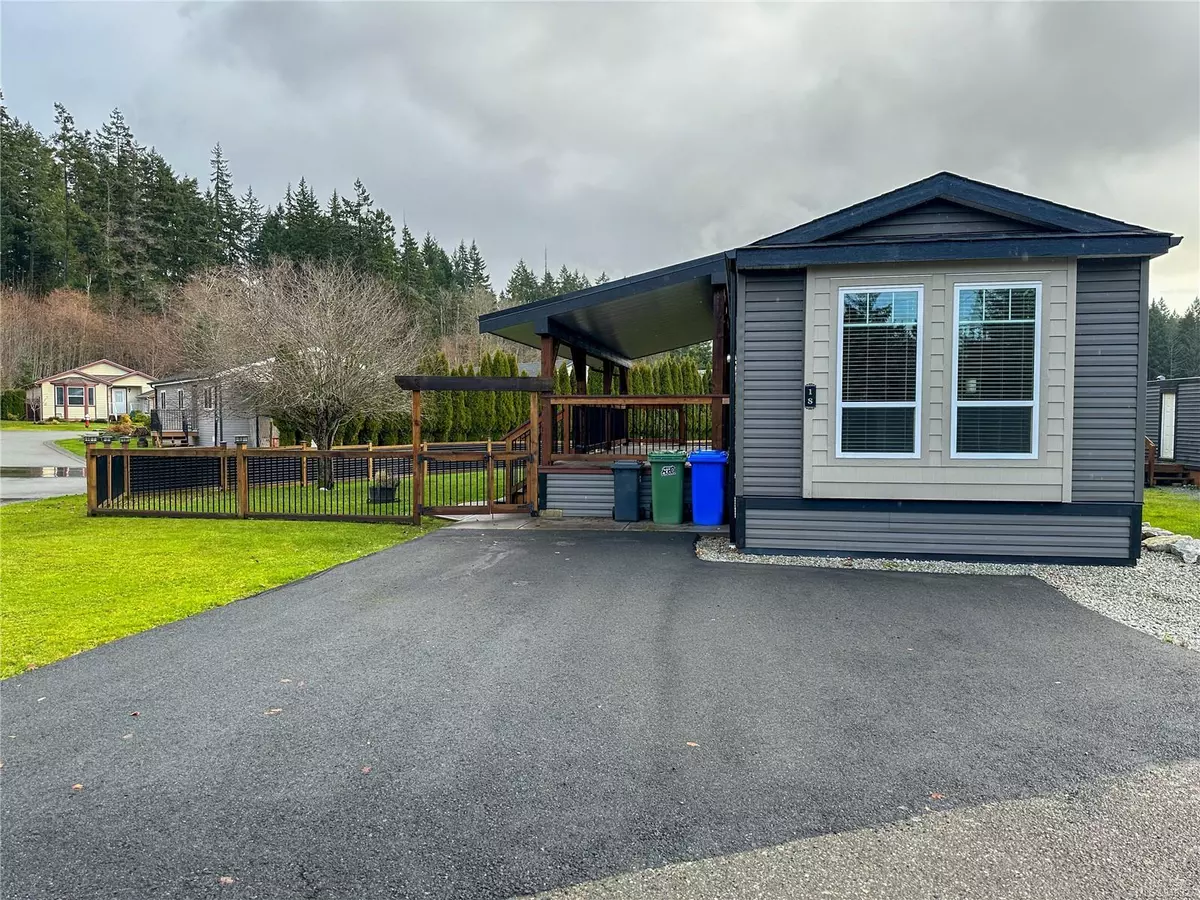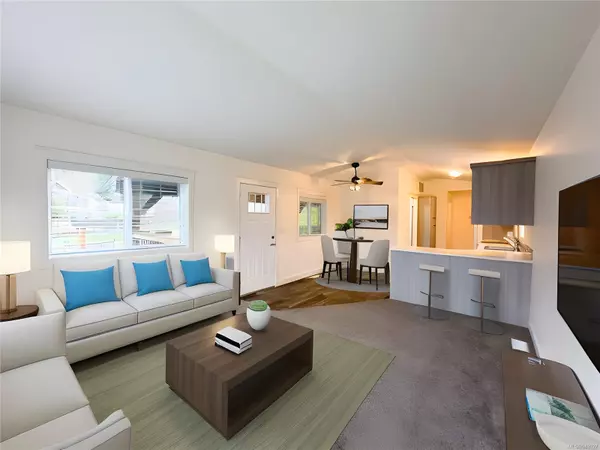$305,000
$329,000
7.3%For more information regarding the value of a property, please contact us for a free consultation.
2 Beds
2 Baths
924 SqFt
SOLD DATE : 04/04/2024
Key Details
Sold Price $305,000
Property Type Manufactured Home
Sub Type Manufactured Home
Listing Status Sold
Purchase Type For Sale
Square Footage 924 sqft
Price per Sqft $330
MLS Listing ID 949327
Sold Date 04/04/24
Style Rancher
Bedrooms 2
HOA Fees $400/mo
Rental Info No Rentals
Year Built 2019
Annual Tax Amount $1,543
Tax Year 2023
Property Description
Nestled in the heart of the Alberni Valley #18 at Grandview Estates. This modern two-bed, two-bath manufactured home built in 2019 offers both comfort & quality with 6 years home warranty remaining. Step inside to find a spacious living room & kitchen with a vaulted ceiling filling with natural light. Convenience is key with a dedicated laundry/utility room off the kitchen, complete with an additional exterior entry. With an impressively sized primary bedroom, it boasts a walk-in closet & ensuite. Situated on a corner lot with custom fencing, this expansive yard provides privacy, nature & mountain views. Enjoy the peace & quiet on the large covered deck & lower patio spaces, perfect for year-round entertainment. In a quiet, pet-friendly, 55+ community, this home is located only minutes from shopping and amenities, offering the perfect mix of convenience & tranquility. Come see this unique and one-of-a-kind home today! All measurements are approx. & should be verified if important.
Location
Province BC
County Port Alberni, City Of
Area Pa Alberni Valley
Direction East
Rooms
Basement Crawl Space
Main Level Bedrooms 2
Kitchen 1
Interior
Interior Features Ceiling Fan(s), Closet Organizer, Dining Room, Dining/Living Combo, Eating Area, Vaulted Ceiling(s)
Heating Forced Air, Propane, Other
Cooling Other
Flooring Carpet, Linoleum, Mixed
Equipment Propane Tank, Other Improvements
Window Features Blinds,Insulated Windows,Vinyl Frames,Window Coverings
Appliance Dishwasher, Microwave, Oven/Range Electric, Range Hood, Refrigerator
Laundry In House
Exterior
Exterior Feature Balcony/Deck, Balcony/Patio, Fenced, Fencing: Full, Garden, Lighting, Low Maintenance Yard, Wheelchair Access
Utilities Available Compost, Electricity To Lot, Garbage, Recycling
View Y/N 1
View Mountain(s)
Roof Type Asphalt Shingle
Handicap Access Ground Level Main Floor, Primary Bedroom on Main
Total Parking Spaces 2
Building
Lot Description Adult-Oriented Neighbourhood, Easy Access, Landscaped, Level, Park Setting, Private, Quiet Area, Recreation Nearby, Serviced
Building Description Frame Metal,Insulation: Ceiling,Insulation: Walls,Vinyl Siding,Wood, Rancher
Faces East
Foundation Other
Sewer Sewer Connected
Water Municipal
Additional Building None
Structure Type Frame Metal,Insulation: Ceiling,Insulation: Walls,Vinyl Siding,Wood
Others
Ownership Pad Rental
Acceptable Financing Purchaser To Finance
Listing Terms Purchaser To Finance
Pets Description Aquariums, Birds, Caged Mammals, Cats, Dogs, Size Limit
Read Less Info
Want to know what your home might be worth? Contact us for a FREE valuation!

Our team is ready to help you sell your home for the highest possible price ASAP
Bought with Royal LePage Parksville-Qualicum Beach Realty (QU)

"My job is to find and attract mastery-based agents to the office, protect the culture, and make sure everyone is happy! "






