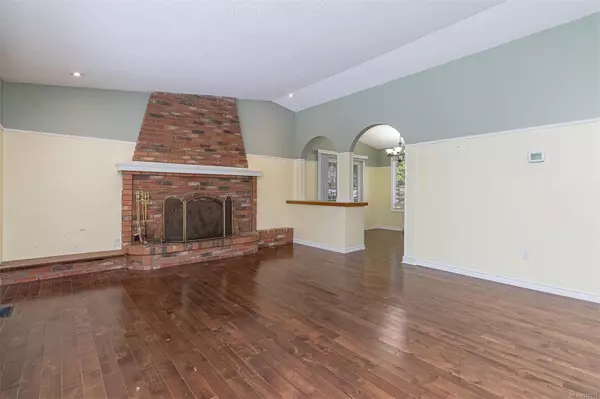$868,000
$919,900
5.6%For more information regarding the value of a property, please contact us for a free consultation.
3 Beds
3 Baths
2,043 SqFt
SOLD DATE : 03/28/2024
Key Details
Sold Price $868,000
Property Type Single Family Home
Sub Type Single Family Detached
Listing Status Sold
Purchase Type For Sale
Square Footage 2,043 sqft
Price per Sqft $424
MLS Listing ID 951513
Sold Date 03/28/24
Style Split Level
Bedrooms 3
Rental Info Unrestricted
Year Built 1976
Annual Tax Amount $3,780
Tax Year 2023
Lot Size 0.440 Acres
Acres 0.44
Property Description
Discover your dream home at Dandelion Lane, a spacious 3 bed, 3 bath family home nestled at the end of a quiet cul-de-sac. This home boasts vaulted ceilings,and a functional floorplan, including an updated kitchen, large living room,a family room and a flex den/4th bedroom. Relax on the large screened covered deck or enjoy the bonus features of a double garage with hoist for your hobbies. The fenced .44-acre lot offers plenty of privacy and outdoor living space, with an entertainment-sized deck,a hot tub, and a firepit area for your gatherings. The numerous recent updates include: Windows, doors, on-demand hot water, gas furnace, septic system, gutters, kitchen and bathrooms. This home is conveniently located within a short walk to schools, transit, and the lake. Experience the beauty and convenience of Shawnigan Lake, where you can swim, boat, shop, and explore. Easy commute to Victoria, Mill Bay, and Duncan.
Location
Province BC
County Cowichan Valley Regional District
Area Ml Shawnigan
Zoning R3
Direction East
Rooms
Basement Crawl Space
Kitchen 1
Interior
Interior Features Breakfast Nook, Cathedral Entry, Ceiling Fan(s), Dining/Living Combo, Eating Area, Vaulted Ceiling(s)
Heating Baseboard, Forced Air, Natural Gas
Cooling None
Flooring Carpet, Mixed, Tile, Wood
Fireplaces Number 1
Fireplaces Type Living Room, Wood Burning
Equipment Electric Garage Door Opener
Fireplace 1
Window Features Blinds,Vinyl Frames
Appliance F/S/W/D, Hot Tub
Laundry In House
Exterior
Exterior Feature Balcony/Patio, Fencing: Partial, Garden, Sprinkler System
Garage Spaces 2.0
Roof Type Fibreglass Shingle
Total Parking Spaces 2
Building
Lot Description Cul-de-sac, Irregular Lot, Level, Private, Wooded Lot
Building Description Frame Wood,Insulation: Walls,Wood, Split Level
Faces East
Foundation Poured Concrete
Sewer Septic System
Water Municipal
Architectural Style West Coast
Structure Type Frame Wood,Insulation: Walls,Wood
Others
Restrictions Building Scheme
Tax ID 001-623-150
Ownership Freehold
Pets Description Aquariums, Birds, Caged Mammals, Cats, Dogs
Read Less Info
Want to know what your home might be worth? Contact us for a FREE valuation!

Our team is ready to help you sell your home for the highest possible price ASAP
Bought with Coldwell Banker Oceanside Real Estate

"My job is to find and attract mastery-based agents to the office, protect the culture, and make sure everyone is happy! "






