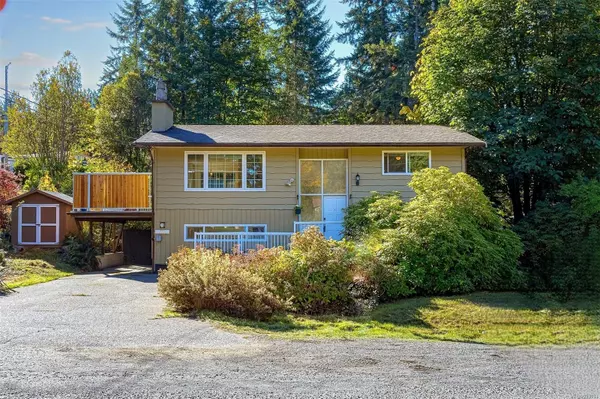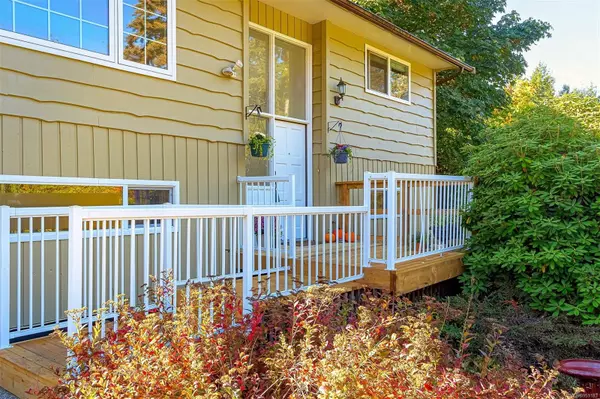$742,500
$759,900
2.3%For more information regarding the value of a property, please contact us for a free consultation.
4 Beds
2 Baths
1,832 SqFt
SOLD DATE : 03/20/2024
Key Details
Sold Price $742,500
Property Type Single Family Home
Sub Type Single Family Detached
Listing Status Sold
Purchase Type For Sale
Square Footage 1,832 sqft
Price per Sqft $405
MLS Listing ID 953183
Sold Date 03/20/24
Style Split Entry
Bedrooms 4
Rental Info Unrestricted
Year Built 1976
Annual Tax Amount $3,290
Tax Year 2023
Lot Size 10,454 Sqft
Acres 0.24
Property Description
Steps from the village & Shawnigan lake. Majestically perched on a hilltop in a private woodland setting you find this totally updated 4 bed 2 bath split level home . Boosting easy suite potential & much more. An abundance of natural light pours through the home’s thermo windows. It is a corner lot with southern exposure sliders onto huge wrap around deck, patio space, lawn and garden spots plus room for expansion with more out buildings , RV or extra parking space. Inside beautiful light wood floors, fresh decor and modern upscale country vibe. Gourmet kitchen has butchers block countertops white shaker cabinets and stainless-steel appliances. Spacious floorplan offers a generous sized LR that features a brick fireplace and below an equally huge family room (with fireplace too) . This is a well-maintained family home in popular location with rural charm & city convenience.
Location
Province BC
County Cowichan Valley Regional District
Area Ml Shawnigan
Zoning R-3
Direction See Remarks
Rooms
Other Rooms Storage Shed
Basement Finished, Full
Main Level Bedrooms 2
Kitchen 1
Interior
Interior Features Controlled Entry, Dining/Living Combo, Eating Area, Soaker Tub
Heating Forced Air, Oil, Propane, Wood
Cooling None
Flooring Mixed, Tile, Wood
Fireplaces Number 2
Fireplaces Type Propane, Wood Burning
Fireplace 1
Window Features Vinyl Frames
Appliance Dishwasher, F/S/W/D
Laundry In House
Exterior
Exterior Feature Balcony/Deck, Fencing: Full, Garden
Carport Spaces 1
Utilities Available See Remarks
Roof Type Asphalt Shingle
Total Parking Spaces 4
Building
Lot Description Central Location, Corner, Recreation Nearby, Shopping Nearby, Southern Exposure, In Wooded Area
Building Description Frame Wood,Insulation: Ceiling,Insulation: Walls, Split Entry
Faces See Remarks
Foundation Poured Concrete
Sewer Septic System
Water Municipal, Other
Structure Type Frame Wood,Insulation: Ceiling,Insulation: Walls
Others
Restrictions Building Scheme
Tax ID 002-755-025
Ownership Freehold
Acceptable Financing Purchaser To Finance
Listing Terms Purchaser To Finance
Pets Description Aquariums, Birds, Caged Mammals, Cats, Dogs
Read Less Info
Want to know what your home might be worth? Contact us for a FREE valuation!

Our team is ready to help you sell your home for the highest possible price ASAP
Bought with Pemberton Holmes Ltd. - Oak Bay

"My job is to find and attract mastery-based agents to the office, protect the culture, and make sure everyone is happy! "






