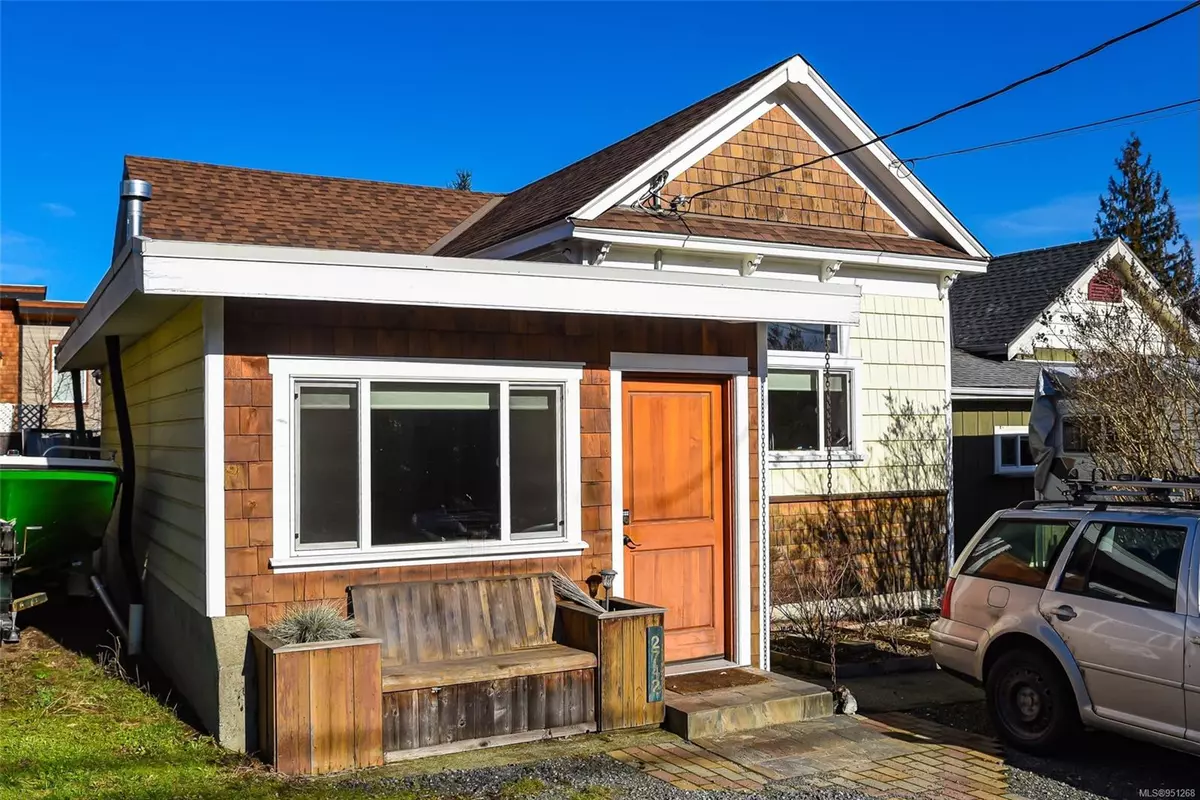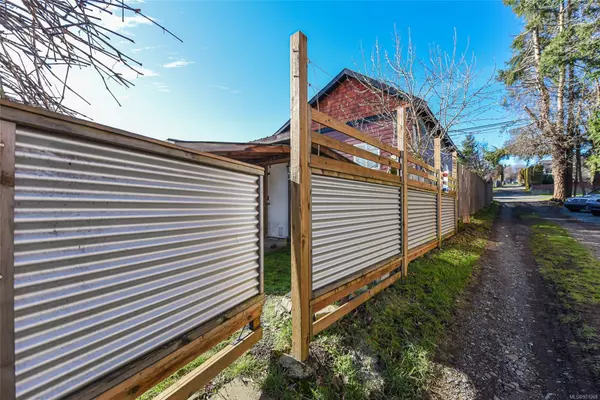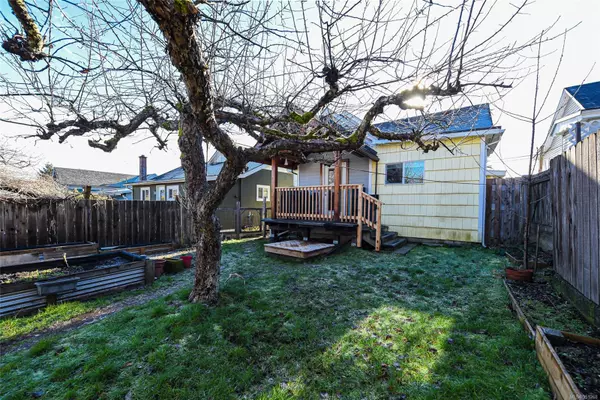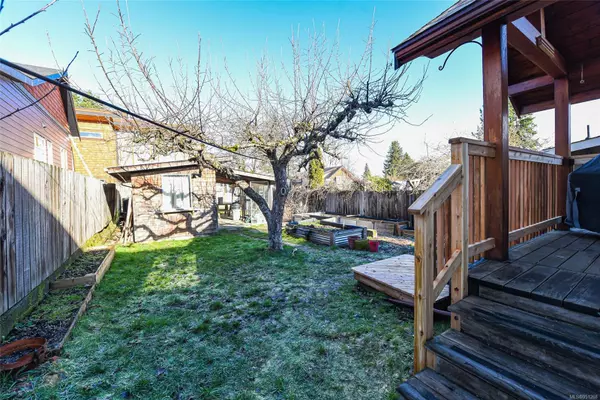$650,000
$670,000
3.0%For more information regarding the value of a property, please contact us for a free consultation.
2 Beds
1 Bath
1,145 SqFt
SOLD DATE : 03/06/2024
Key Details
Sold Price $650,000
Property Type Single Family Home
Sub Type Single Family Detached
Listing Status Sold
Purchase Type For Sale
Square Footage 1,145 sqft
Price per Sqft $567
MLS Listing ID 951268
Sold Date 03/06/24
Style Rancher
Bedrooms 2
Rental Info Unrestricted
Year Built 1910
Annual Tax Amount $3,284
Tax Year 2023
Lot Size 3,484 Sqft
Acres 0.08
Property Description
Located in the heart of Vibrant Village on a historic street surrounded by unique homes. Steps from parks, playgrounds, bus route, trails, shops, restaurants, breweries, gas stations & Hwys connection. A welcoming foyer/living room with cozy gas stove lead to the eat-kitchen with adjoining dining room. At the back & side of the house there are 2 bedrooms opposite a 4pc bathroom with large tub. Hardwood floors, wood detailing, built-ins. Major renovations over the years; foundation, 200amp service, all new plumbing & electrical, custom cabinets, new bathroom, updated back deck, redid the front entrance, heated tile flooring, new windows, fresh paint throughout, newer hot water tank, hot water plumbing outside & a heat pump! Extra storage provided by the 23’4x7’3 workshop (almost 200sqft) with a spacious covered deck for added storage. Bring your green thumb! Raised garden beds, fenced yard, established trees. Perfect for singles, couples, small families, owners & landlords alike.
Location
Province BC
County Cumberland, Village Of
Area Cv Cumberland
Zoning R-1A
Direction South
Rooms
Basement Crawl Space
Main Level Bedrooms 2
Kitchen 1
Interior
Interior Features Dining/Living Combo, Storage
Heating Heat Pump, Natural Gas
Cooling Air Conditioning
Flooring Hardwood
Fireplaces Number 1
Fireplaces Type Gas
Fireplace 1
Window Features Insulated Windows
Appliance Dishwasher, F/S/W/D
Laundry In House
Exterior
Exterior Feature Fencing: Full, Garden, Low Maintenance Yard
Roof Type Asphalt Shingle,Membrane
Total Parking Spaces 2
Building
Lot Description Central Location, Recreation Nearby, Shopping Nearby, Southern Exposure
Building Description Frame Wood,Insulation All,Wood, Rancher
Faces South
Foundation Poured Concrete
Sewer Sewer Connected
Water Municipal
Additional Building Potential
Structure Type Frame Wood,Insulation All,Wood
Others
Restrictions None
Tax ID 008-960-135
Ownership Freehold
Pets Description Aquariums, Birds, Caged Mammals, Cats, Dogs
Read Less Info
Want to know what your home might be worth? Contact us for a FREE valuation!

Our team is ready to help you sell your home for the highest possible price ASAP
Bought with Royal LePage Port Alberni - Pacific Rim Realty

"My job is to find and attract mastery-based agents to the office, protect the culture, and make sure everyone is happy! "






