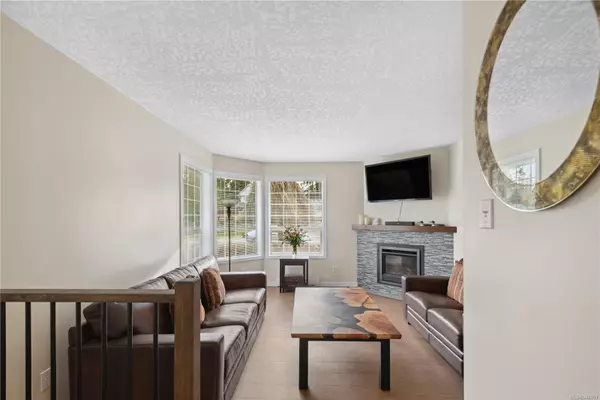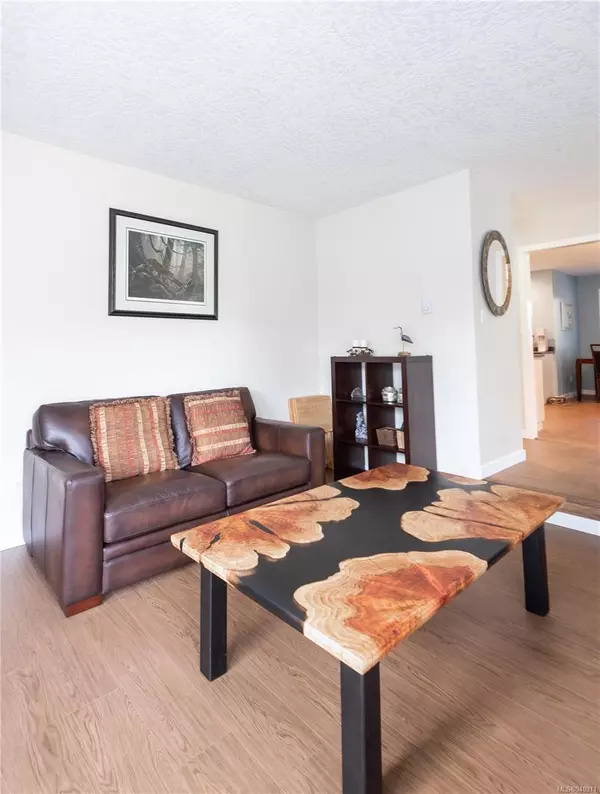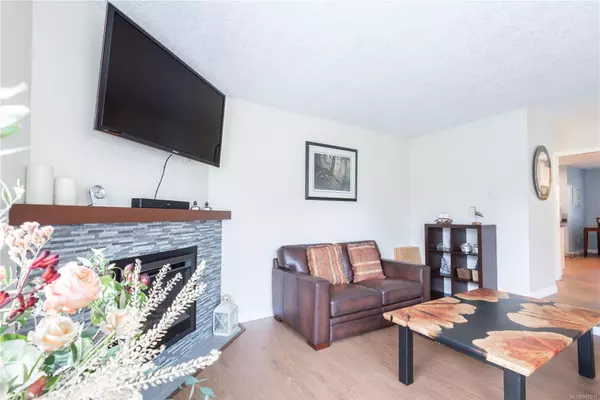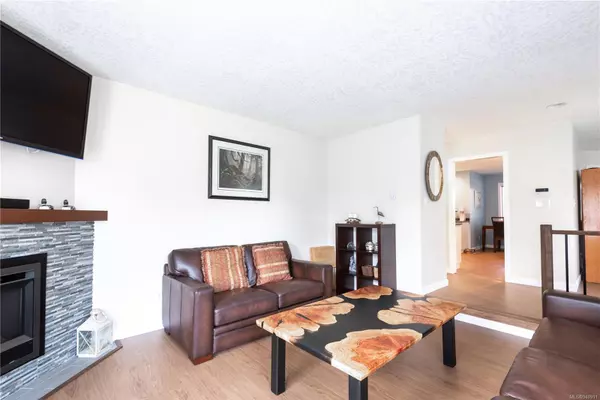$785,000
$799,900
1.9%For more information regarding the value of a property, please contact us for a free consultation.
3 Beds
2 Baths
1,395 SqFt
SOLD DATE : 01/25/2024
Key Details
Sold Price $785,000
Property Type Single Family Home
Sub Type Single Family Detached
Listing Status Sold
Purchase Type For Sale
Square Footage 1,395 sqft
Price per Sqft $562
Subdivision Shawnigan Beach Estates
MLS Listing ID 948911
Sold Date 01/25/24
Style Rancher
Bedrooms 3
Rental Info Unrestricted
Year Built 1993
Annual Tax Amount $4,160
Tax Year 2023
Lot Size 9,147 Sqft
Acres 0.21
Property Description
Step into this updated 3-bedroom rancher exuding charm and comfort. Bright interiors welcome you, featuring an open living space with a cozy fireplace. The kitchen has ample storage, and an adjacent dining area for enjoyable meals. The primary suite offers a serene escape with an ensuite, while two additional bedrooms accommodate various needs. Recent upgrades include fresh paint, new flooring, and new trim and baseboards, ensuring both style and functionality. Outside, a spacious and fully fenced backyard are perfect for gatherings, or gardening for those with a green thumb. There is also a 2 car garage and gutter guards. Conveniently located near amenities, parks, and major routes, and walking distance to school, this home strikes a perfect balance between serenity and accessibility. Schedule your viewing today and discover the potential of this delightful property. Act now and seize the opportunity to call this charming rancher your home sweet home! all info approximate.
Location
Province BC
County Capital Regional District
Area Ml Shawnigan
Zoning R3
Direction See Remarks
Rooms
Basement Crawl Space
Main Level Bedrooms 3
Kitchen 1
Interior
Heating Baseboard, Electric
Cooling None
Flooring Mixed
Fireplaces Number 1
Fireplaces Type Gas, Propane
Equipment Security System
Fireplace 1
Window Features Insulated Windows
Laundry In House
Exterior
Exterior Feature Fencing: Full, Low Maintenance Yard
Garage Spaces 3.0
Roof Type Asphalt Shingle
Handicap Access Wheelchair Friendly
Total Parking Spaces 2
Building
Lot Description Cul-de-sac, Landscaped, No Through Road
Building Description Insulation: Ceiling,Insulation: Walls,Vinyl Siding, Rancher
Faces See Remarks
Foundation Poured Concrete
Sewer Sewer To Lot
Water Cooperative
Structure Type Insulation: Ceiling,Insulation: Walls,Vinyl Siding
Others
Tax ID 017-585-589
Ownership Freehold
Pets Description Aquariums, Birds, Caged Mammals, Cats, Dogs
Read Less Info
Want to know what your home might be worth? Contact us for a FREE valuation!

Our team is ready to help you sell your home for the highest possible price ASAP
Bought with Alexandrite Real Estate Ltd.

"My job is to find and attract mastery-based agents to the office, protect the culture, and make sure everyone is happy! "






