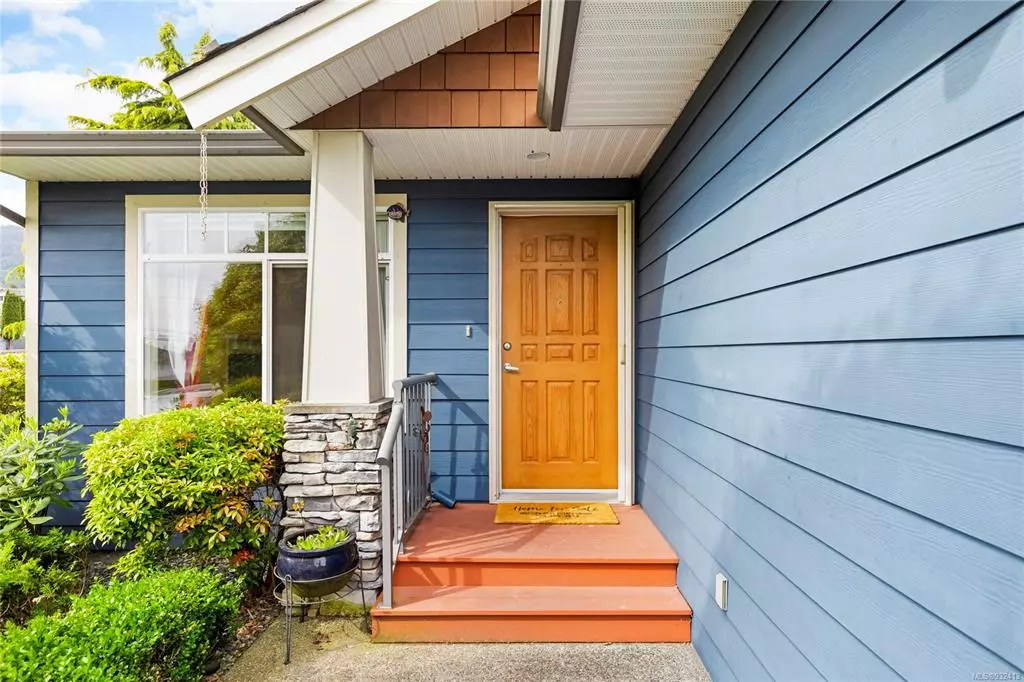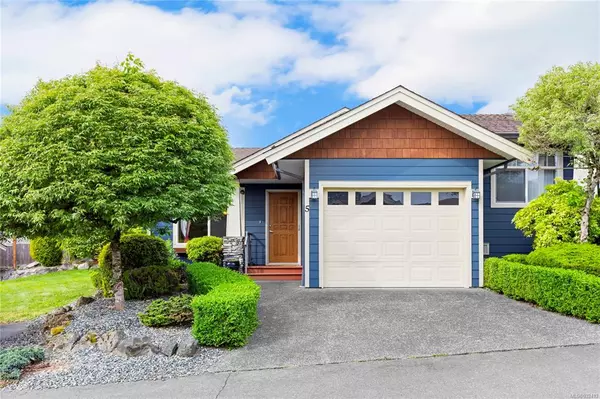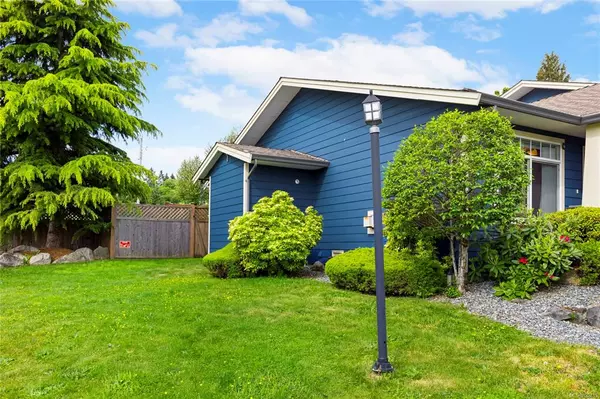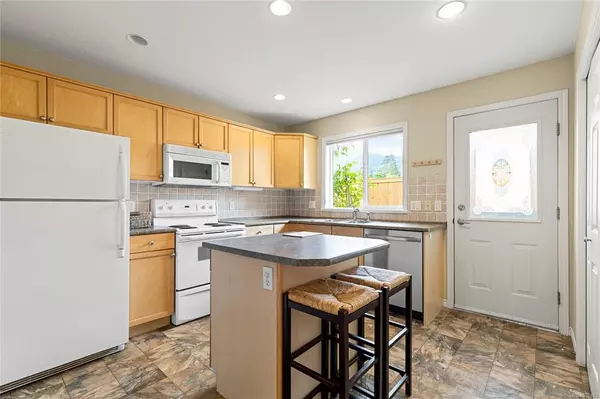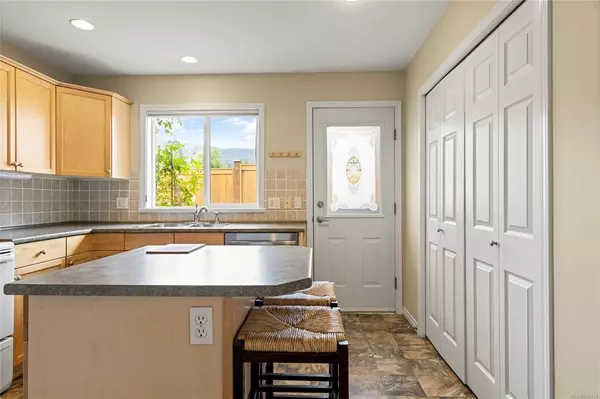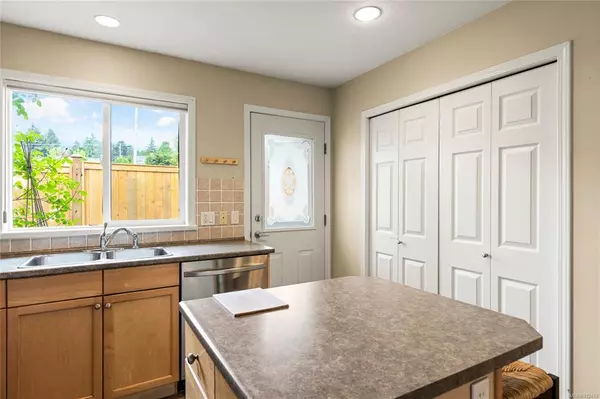$420,000
$429,950
2.3%For more information regarding the value of a property, please contact us for a free consultation.
1 Bed
1 Bath
810 SqFt
SOLD DATE : 07/17/2023
Key Details
Sold Price $420,000
Property Type Townhouse
Sub Type Row/Townhouse
Listing Status Sold
Purchase Type For Sale
Square Footage 810 sqft
Price per Sqft $518
Subdivision Belwood Village
MLS Listing ID 932413
Sold Date 07/17/23
Style Rancher
Bedrooms 1
Year Built 2001
Annual Tax Amount $2,887
Tax Year 2022
Property Description
Welcome to Belwood Village where the ultimate retirement property awaits. Flooded with natural light, this spacious 1 bedroom plus den offers comfortable, open concept living with everything you need to enjoy life with ease. The kitchen boasts function, workspace, and ample cabinetry. The separate dining area flows into the living room to make for easy conversation and entertaining. Step outside to your private patio with greenspace, where you can sit back and enjoy the days sunshine. Throughout this level entry home, you will notice the beautiful Hickory hardwood floors. Other features include single car garage, private patio, end unit, gas fireplace, crawl space, new washer/dryer, walking distance to shops, groceries and the beach. Relish in the quiet lifestyle that Ladysmith has to offer. Book your appointment today to see this little gem.
Location
Province BC
County Ladysmith, Town Of
Area Du Ladysmith
Direction North
Rooms
Basement Crawl Space
Main Level Bedrooms 1
Kitchen 1
Interior
Interior Features Dining/Living Combo
Heating Baseboard, Electric
Cooling None
Flooring Hardwood, Mixed
Fireplaces Number 1
Fireplaces Type Gas
Fireplace 1
Laundry In Unit
Exterior
Exterior Feature Balcony/Patio
Garage Spaces 1.0
Roof Type Fibreglass Shingle
Handicap Access Accessible Entrance, Primary Bedroom on Main, Wheelchair Friendly
Building
Lot Description Adult-Oriented Neighbourhood, Central Location, Landscaped, Marina Nearby, Near Golf Course, Quiet Area, Shopping Nearby
Building Description Insulation: Ceiling,Insulation: Walls, Rancher
Faces North
Story 1
Foundation Poured Concrete
Sewer Sewer Connected
Water Municipal
Architectural Style Patio Home
Structure Type Insulation: Ceiling,Insulation: Walls
Others
HOA Fee Include Maintenance Structure
Tax ID 025-108-441
Ownership Freehold
Pets Description Aquariums, Birds, Caged Mammals, Cats, Dogs
Read Less Info
Want to know what your home might be worth? Contact us for a FREE valuation!

Our team is ready to help you sell your home for the highest possible price ASAP
Bought with eXp Realty

"My job is to find and attract mastery-based agents to the office, protect the culture, and make sure everyone is happy! "

