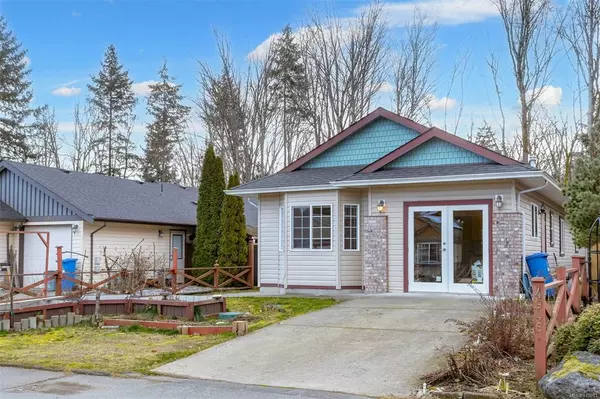$627,210
$695,000
9.8%For more information regarding the value of a property, please contact us for a free consultation.
3 Beds
2 Baths
1,268 SqFt
SOLD DATE : 07/17/2023
Key Details
Sold Price $627,210
Property Type Single Family Home
Sub Type Single Family Detached
Listing Status Sold
Purchase Type For Sale
Square Footage 1,268 sqft
Price per Sqft $494
Subdivision Lancaster Mews
MLS Listing ID 919011
Sold Date 07/17/23
Style Rancher
Bedrooms 3
HOA Fees $235/mo
Rental Info Unrestricted
Year Built 2006
Annual Tax Amount $2,179
Tax Year 2022
Lot Size 4,791 Sqft
Acres 0.11
Property Description
Welcome Lancaster Mews, a small, adult oriented Bareland Strata located on the edge of Ladysmith. This bright open-concept 3 bed/2 bath RANCHER is located on a quiet, private cul de sac, backing onto parkland. The well laid out floor plan allows for a large private, primary suite, with an ensuite, as well as two more spacious bedrooms and another full bathroom. One of the bedrooms also includes a newly installed Murphy Bed which makes this room perfect for an office/guest room option. The back of the home encompasses your spacious kitchen/dining/living area with a cozy gas fireplace to warm up to in the winter. Walk out to your covered deck and ample garden space with built in irrigation system, allowing you to bring all your gardening ideas to bloom. The present owner has converted the garage into a bright workshop for all of her projects, but it can easily be converted back to a single car garage if you choose.
Location
Province BC
County Ladysmith, Town Of
Area Du Ladysmith
Zoning MH-1
Direction North
Rooms
Basement Crawl Space, Not Full Height
Main Level Bedrooms 3
Kitchen 1
Interior
Interior Features Breakfast Nook, Dining/Living Combo, Eating Area, Workshop
Heating Forced Air, Natural Gas
Cooling None
Flooring Mixed
Fireplaces Number 1
Fireplaces Type Gas
Fireplace 1
Appliance Dishwasher, F/S/W/D, Freezer, Microwave, Oven/Range Gas
Laundry In House
Exterior
Exterior Feature Balcony/Deck, Garden, Sprinkler System
Garage Spaces 1.0
Utilities Available Cable To Lot, Electricity To Lot, Garbage, Natural Gas To Lot, Recycling, Underground Utilities
Amenities Available Private Drive/Road
Roof Type Asphalt Shingle
Handicap Access Accessible Entrance, Ground Level Main Floor, Primary Bedroom on Main
Total Parking Spaces 1
Building
Lot Description Adult-Oriented Neighbourhood, Level, No Through Road, Quiet Area
Building Description Frame Wood,Insulation All,Vinyl Siding, Rancher
Faces North
Foundation Poured Concrete
Sewer Septic System: Common
Water Municipal
Additional Building None
Structure Type Frame Wood,Insulation All,Vinyl Siding
Others
HOA Fee Include Recycling,Septic,Water
Restrictions Building Scheme
Tax ID 026 222 574
Ownership Freehold/Strata
Pets Description Aquariums, Birds, Caged Mammals, Cats, Dogs, Number Limit
Read Less Info
Want to know what your home might be worth? Contact us for a FREE valuation!

Our team is ready to help you sell your home for the highest possible price ASAP
Bought with eXp Realty

"My job is to find and attract mastery-based agents to the office, protect the culture, and make sure everyone is happy! "






