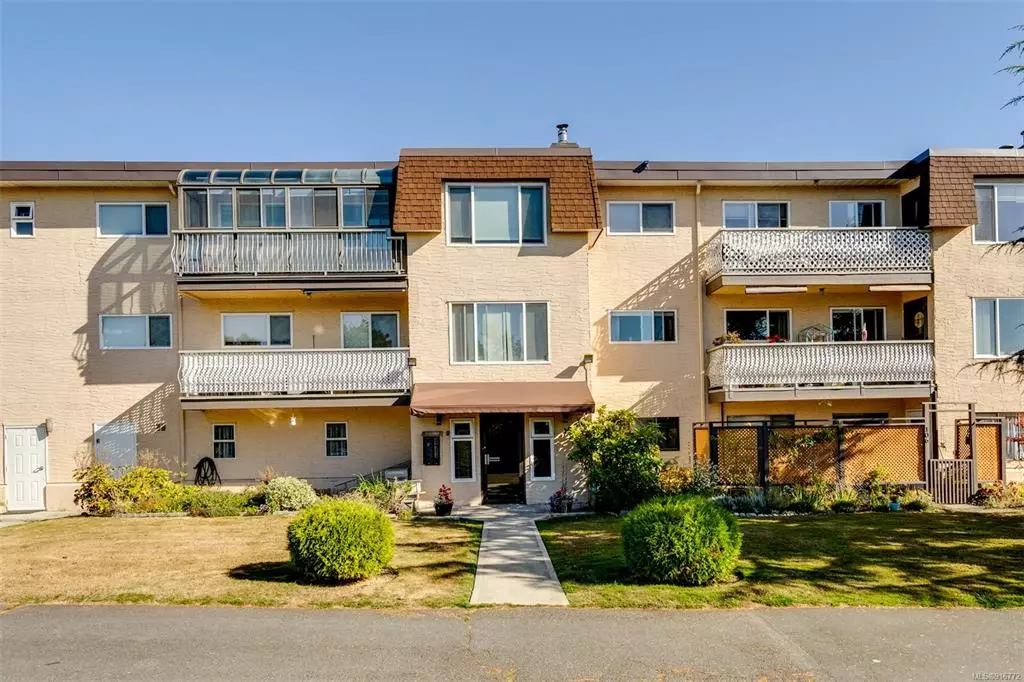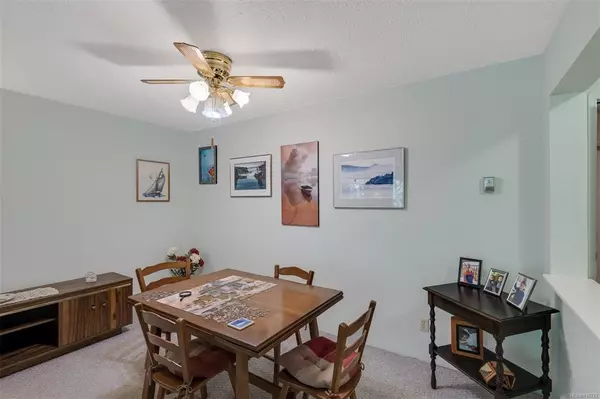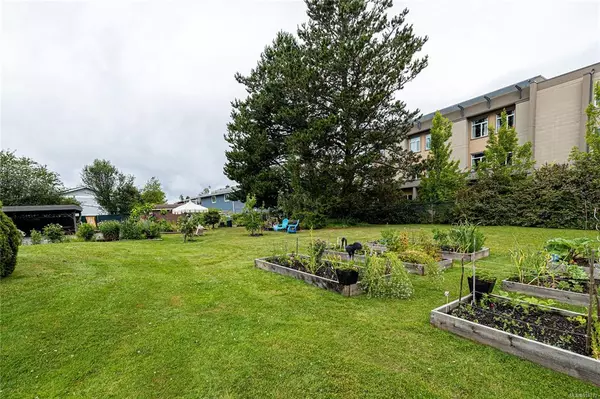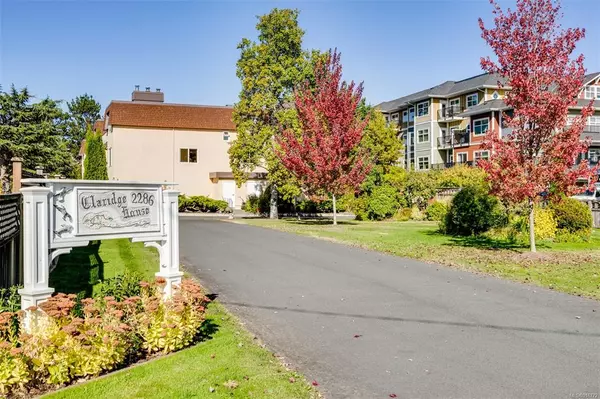$432,000
$465,000
7.1%For more information regarding the value of a property, please contact us for a free consultation.
2 Beds
1 Bath
1,204 SqFt
SOLD DATE : 06/01/2023
Key Details
Sold Price $432,000
Property Type Condo
Sub Type Condo Apartment
Listing Status Sold
Purchase Type For Sale
Square Footage 1,204 sqft
Price per Sqft $358
Subdivision Claridge House
MLS Listing ID 916772
Sold Date 06/01/23
Style Condo
Bedrooms 2
HOA Fees $494/mo
Rental Info Some Rentals
Year Built 1981
Annual Tax Amount $1,570
Tax Year 2022
Lot Size 1,306 Sqft
Acres 0.03
Property Description
Welcome to Claridge House! Lovely TOP floor 1204 sq ft, 2 bedroom, 1 bathroom conveniently located Sidney condo. Cheery kitchen with room for morning coffee & breakfasts. Open floor plan living/dining room with cozy wood burning fireplace. Generous sized primary bedroom with walk in closet. Lots of room in 2nd bedroom. Large laundry/storage/utility room, too. Private SE, 18ft balcony off kitchen. Newer vinyl windows, roof done in 2020. Elevator upgrade Sept 2021. BBQ's in common area on ground level. Covered parking, guest spaces, storage locker & shared workshop for your projects. Garden plot MAY be available. This well managed 17 units of 55+ happy owners - this seller has had 35 enjoyable years in her suite. Small pet ok, no smoking. Rentals ok - 55+. Level walk to Shoal Centre, Library & most Sidney by the Sea amenities. Welcome home!!
Location
Province BC
County Capital Regional District
Area Si Sidney North-East
Direction Southeast
Rooms
Other Rooms Storage Shed, Workshop
Basement None
Main Level Bedrooms 2
Kitchen 1
Interior
Interior Features Ceiling Fan(s), Closet Organizer, Controlled Entry, Dining/Living Combo, Eating Area, Elevator, Storage, Workshop
Heating Baseboard, Electric, Wood
Cooling None
Flooring Carpet, Hardwood, Linoleum
Fireplaces Number 1
Fireplaces Type Living Room, Wood Burning
Fireplace 1
Window Features Blinds,Insulated Windows,Screens,Vinyl Frames
Appliance Dishwasher, F/S/W/D, Freezer, Microwave
Laundry In Unit
Exterior
Exterior Feature Balcony, Fenced, Fencing: Full, Garden, Lighting, Sprinkler System, Wheelchair Access
Carport Spaces 4
Utilities Available Cable To Lot, Compost, Electricity To Lot, Garbage, Phone To Lot, Recycling
Amenities Available Elevator(s)
Roof Type Membrane,Shake
Handicap Access Accessible Entrance, No Step Entrance, Wheelchair Friendly
Total Parking Spaces 1
Building
Lot Description Adult-Oriented Neighbourhood, Central Location, Easy Access, Irregular Lot, Irrigation Sprinkler(s), Landscaped, Level, Private, Serviced, Shopping Nearby, Sidewalk, Southern Exposure
Building Description Frame Wood,Insulation All,Stucco, Condo
Faces Southeast
Story 3
Foundation Poured Concrete
Sewer Sewer Connected
Water Municipal
Additional Building None
Structure Type Frame Wood,Insulation All,Stucco
Others
HOA Fee Include Garbage Removal,Hot Water,Insurance,Maintenance Grounds,Recycling,Sewer,Water
Restrictions Easement/Right of Way
Tax ID 000-870-552
Ownership Freehold/Strata
Acceptable Financing Purchaser To Finance
Listing Terms Purchaser To Finance
Pets Description Aquariums, Birds, Caged Mammals, Cats, Dogs, Number Limit, Size Limit
Read Less Info
Want to know what your home might be worth? Contact us for a FREE valuation!

Our team is ready to help you sell your home for the highest possible price ASAP
Bought with Newport Realty Ltd. - Sidney

"My job is to find and attract mastery-based agents to the office, protect the culture, and make sure everyone is happy! "






