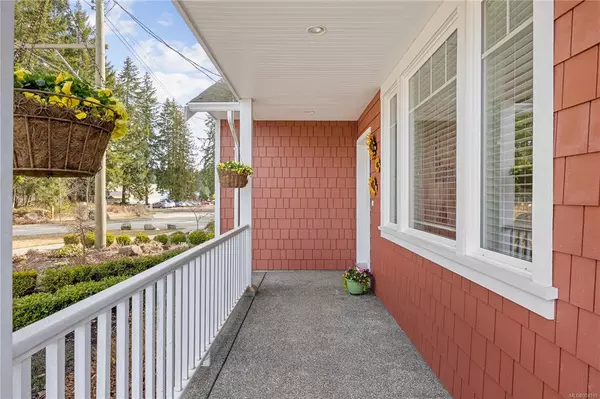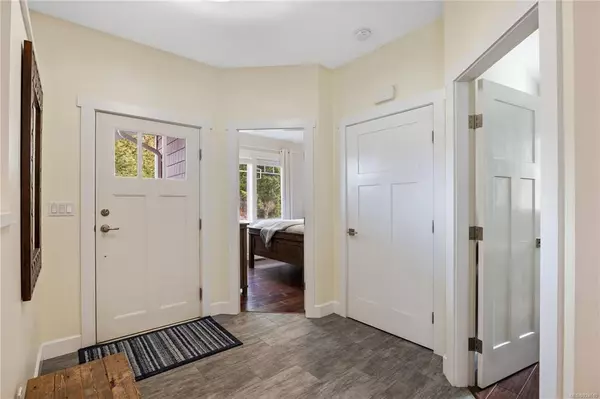$856,000
$869,900
1.6%For more information regarding the value of a property, please contact us for a free consultation.
3 Beds
2 Baths
1,665 SqFt
SOLD DATE : 06/01/2023
Key Details
Sold Price $856,000
Property Type Single Family Home
Sub Type Single Family Detached
Listing Status Sold
Purchase Type For Sale
Square Footage 1,665 sqft
Price per Sqft $514
MLS Listing ID 924519
Sold Date 06/01/23
Style Rancher
Bedrooms 3
Rental Info Unrestricted
Year Built 2015
Annual Tax Amount $4,535
Tax Year 2022
Lot Size 7,405 Sqft
Acres 0.17
Property Description
The perfect culmination of convenience and tranquillity. This well-appointed, 2015-built sprawling rancher is located mere minutes from charming DT Cumberland, yet offers privacy of no rear neighbours, backing onto green space. Bright & welcoming, this home’s open-concept floor plan is sure to please. Spacious kitchen with granite countertops & impeccable natural lighting opens seamlessly into dining/great room creating an ideal social setting, fit for entertaining or enjoying time as a family. Large Primary bdrm boasts 4 piece ensuite & generous walk-in closet. 2 additional bdrms & second 4 piece bath complete the home, offering space for the entire family. Ample parking with the Attached 2 car garage, driveway & RV parking. Enjoy the flexibility of Carlisle lane zoning in combination with bonus WIRED OUTBUILDING (with rough-in plumbing) Hobbyist workshop? Art space? Guest house? This space is full of potential & primed to put your dreams in motion.
Location
Province BC
County Cumberland, Village Of
Area Cv Cumberland
Direction Northwest
Rooms
Other Rooms Storage Shed, Workshop
Basement Crawl Space
Main Level Bedrooms 3
Kitchen 1
Interior
Interior Features Dining/Living Combo, Storage, Workshop
Heating Forced Air, Natural Gas
Cooling Air Conditioning
Flooring Mixed
Fireplaces Number 1
Fireplaces Type Gas
Fireplace 1
Appliance Dishwasher, F/S/W/D
Laundry In House
Exterior
Exterior Feature Balcony/Patio, Fencing: Full, Garden, Low Maintenance Yard
Roof Type Asphalt Shingle
Total Parking Spaces 6
Building
Lot Description Family-Oriented Neighbourhood, Landscaped, Level, Quiet Area, Recreation Nearby, Sidewalk
Building Description Insulation All, Rancher
Faces Northwest
Foundation Poured Concrete
Sewer Sewer Connected
Water Municipal
Additional Building Potential
Structure Type Insulation All
Others
Tax ID 029-471-010
Ownership Freehold
Pets Description Aquariums, Birds, Caged Mammals, Cats, Dogs
Read Less Info
Want to know what your home might be worth? Contact us for a FREE valuation!

Our team is ready to help you sell your home for the highest possible price ASAP
Bought with Royal LePage-Comox Valley (CV)

"My job is to find and attract mastery-based agents to the office, protect the culture, and make sure everyone is happy! "






