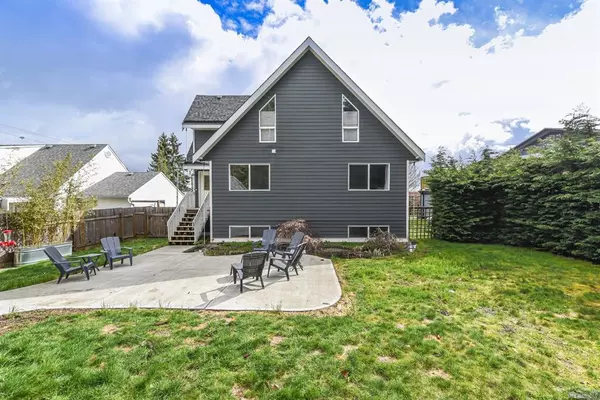$1,025,000
$974,900
5.1%For more information regarding the value of a property, please contact us for a free consultation.
3 Beds
3 Baths
2,521 SqFt
SOLD DATE : 06/22/2022
Key Details
Sold Price $1,025,000
Property Type Single Family Home
Sub Type Single Family Detached
Listing Status Sold
Purchase Type For Sale
Square Footage 2,521 sqft
Price per Sqft $406
MLS Listing ID 898269
Sold Date 06/22/22
Style Ground Level Entry With Main Up
Bedrooms 3
Rental Info Unrestricted
Year Built 2006
Annual Tax Amount $3,904
Tax Year 2021
Lot Size 6,098 Sqft
Acres 0.14
Property Description
Tucked away in Cumberland on quiet First Street in an established part of town. Charming entrance with wrap around pond (with bridge) & established landscaping. Ground level with grand foyer, 257x134 family room w/ 2pc/furnace room. A unique curved stair case starts on the ground floor & leads you up 2 floors. The main level has a grand 22ft cathedral ceiling w/ a wall of windows & cozy fireplace w/ stone wall & live edge wood mantle. Open concept floorplan along with 2 bedrooms, 4pc, washer/dryer closet w/ barn doors & mud room. Access to both backyard & front deck w/ hot tub. On the top level is the 578sqft primary suite with private 4pc ensuite (claw foot tub, new vanity, glass block window feature), multiple closets/built ins, room for a sitting room & open to below. Sunny patio, pond, large shed, fenced yard plus additional fenced area for pets/kids safety. This floorplan is suitable for so many family sizes & lifestyles. This is the home vibe you have been waiting for.
Location
Province BC
County Cumberland, Village Of
Area Cv Cumberland
Zoning R-1A
Direction Northeast
Rooms
Other Rooms Storage Shed
Basement Finished
Main Level Bedrooms 2
Kitchen 1
Interior
Interior Features Ceiling Fan(s), Closet Organizer, Dining/Living Combo, Storage, Vaulted Ceiling(s), Winding Staircase, Workshop
Heating Forced Air, Heat Pump
Cooling Air Conditioning
Fireplaces Number 1
Fireplaces Type Electric
Equipment Electric Garage Door Opener
Fireplace 1
Window Features Vinyl Frames
Appliance Dishwasher, Dryer, Garburator, Microwave, Oven/Range Electric, Range Hood, Refrigerator, Washer
Laundry In House
Exterior
Garage Spaces 1.0
Utilities Available Electricity To Lot, Garbage, Natural Gas Available
View Y/N 1
View Mountain(s)
Roof Type Asphalt Shingle
Total Parking Spaces 4
Building
Lot Description Central Location, Easy Access, Family-Oriented Neighbourhood, Irrigation Sprinkler(s), Landscaped, Near Golf Course, Shopping Nearby, Southern Exposure
Building Description Cement Fibre,Insulation All, Ground Level Entry With Main Up
Faces Northeast
Foundation Slab
Sewer Sewer Connected
Water Municipal
Additional Building Potential
Structure Type Cement Fibre,Insulation All
Others
Restrictions None
Tax ID 026-450-178
Ownership Freehold
Pets Description Aquariums, Birds, Caged Mammals, Cats, Dogs
Read Less Info
Want to know what your home might be worth? Contact us for a FREE valuation!

Our team is ready to help you sell your home for the highest possible price ASAP
Bought with eXp Realty

"My job is to find and attract mastery-based agents to the office, protect the culture, and make sure everyone is happy! "






