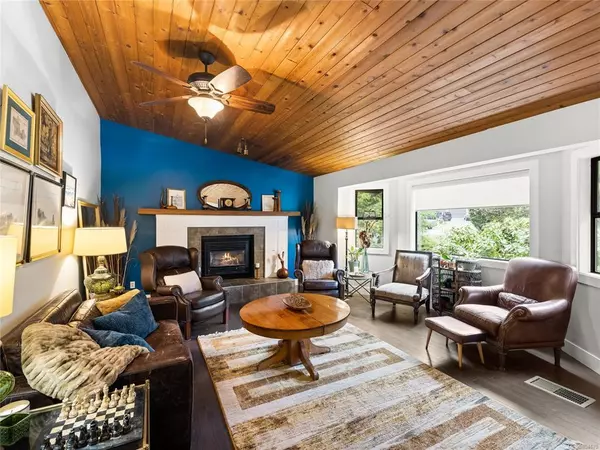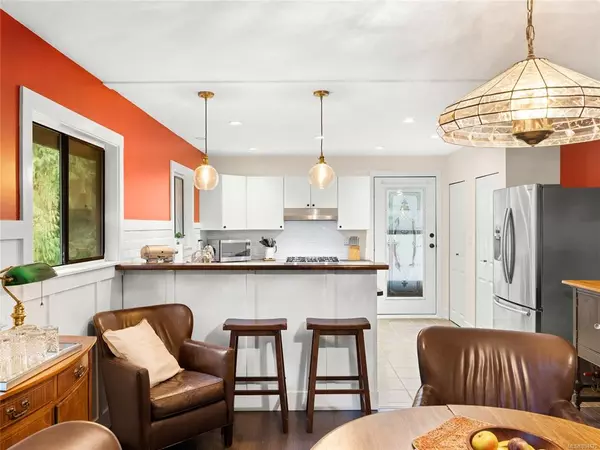$899,900
$899,900
For more information regarding the value of a property, please contact us for a free consultation.
5 Beds
3 Baths
2,768 SqFt
SOLD DATE : 04/27/2022
Key Details
Sold Price $899,900
Property Type Single Family Home
Sub Type Single Family Detached
Listing Status Sold
Purchase Type For Sale
Square Footage 2,768 sqft
Price per Sqft $325
MLS Listing ID 894670
Sold Date 04/27/22
Style Split Entry
Bedrooms 5
Rental Info Unrestricted
Year Built 1981
Annual Tax Amount $2,832
Tax Year 2021
Lot Size 0.350 Acres
Acres 0.35
Property Description
Dont miss this fantastic opportunity to live in one of Shawnigan Lakes most sought-after neighborhoods! This 5-bedroom, 3-bathroom home sits on a .35 acre lot at the end of a cul-de-sac backing onto greenspace in Shawnigan Beach Estates. This family friendly layout features a spacious kitchen including a Viking gas range and large eating area to entertain. Also on the main floor you will find a beautiful large living room with vaulted ceilings, gas fireplace, primary bedroom with a walk-in closet and ensuite along with 2 more bedrooms. Downstairs you will find a large family room with a gas fireplace, 2 additional bedrooms, a bathroom and storage room for your family. Outside you will find a fully fenced yard, including a large dog run and doghouse, low maintenance yard, fire pit are and lots of room for your ideas. You are minutes from the best biking and hiking trails, the lake and primary school. All measurements are approximate, please verify if important.
Location
Province BC
County Cowichan Valley Regional District
Area Ml Shawnigan
Zoning R-3
Direction Northeast
Rooms
Basement Finished, Full
Main Level Bedrooms 3
Kitchen 1
Interior
Interior Features Ceiling Fan(s), Eating Area, Storage, Vaulted Ceiling(s)
Heating Baseboard, Electric, Natural Gas
Cooling None
Flooring Mixed
Fireplaces Number 2
Fireplaces Type Gas
Fireplace 1
Window Features Insulated Windows
Appliance F/S/W/D
Laundry In House
Exterior
Exterior Feature Balcony/Deck, Fencing: Partial, Garden, Low Maintenance Yard
Carport Spaces 1
Roof Type Asphalt Shingle
Total Parking Spaces 3
Building
Lot Description Cul-de-sac, Easy Access, Family-Oriented Neighbourhood, Landscaped, No Through Road, Private, Quiet Area, Recreation Nearby, Rural Setting, Wooded Lot
Building Description Frame Wood,Insulation: Walls,Wood, Split Entry
Faces Northeast
Foundation Slab
Sewer Septic System
Water Municipal
Structure Type Frame Wood,Insulation: Walls,Wood
Others
Restrictions Building Scheme
Tax ID 002-101-807
Ownership Freehold
Pets Description Aquariums, Birds, Caged Mammals, Cats, Dogs
Read Less Info
Want to know what your home might be worth? Contact us for a FREE valuation!

Our team is ready to help you sell your home for the highest possible price ASAP
Bought with Pemberton Holmes Ltd. (Dun)

"My job is to find and attract mastery-based agents to the office, protect the culture, and make sure everyone is happy! "






