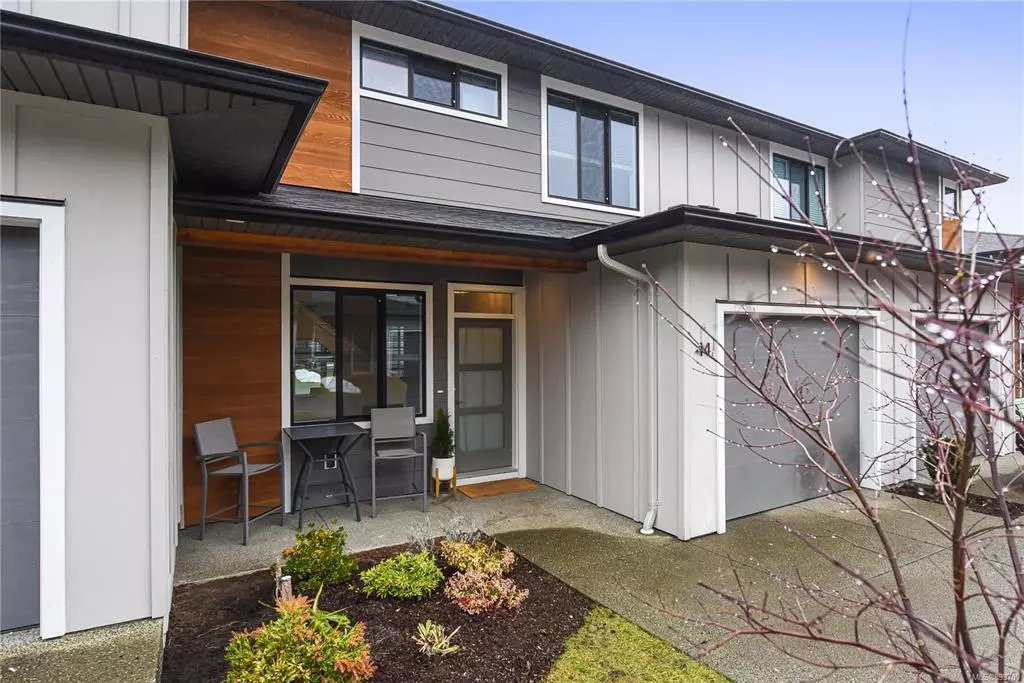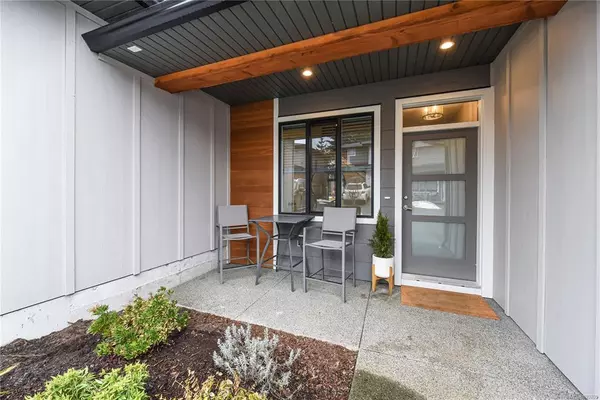$740,000
$635,000
16.5%For more information regarding the value of a property, please contact us for a free consultation.
3 Beds
3 Baths
1,374 SqFt
SOLD DATE : 04/01/2022
Key Details
Sold Price $740,000
Property Type Townhouse
Sub Type Row/Townhouse
Listing Status Sold
Purchase Type For Sale
Square Footage 1,374 sqft
Price per Sqft $538
Subdivision Stoneleigh Station
MLS Listing ID 893709
Sold Date 04/01/22
Style Main Level Entry with Upper Level(s)
Bedrooms 3
HOA Fees $180/mo
Rental Info Unrestricted
Year Built 2019
Annual Tax Amount $3,284
Tax Year 2021
Lot Size 1,742 Sqft
Acres 0.04
Property Description
Perfect townhome in Cumberland built a couple of years ago with high quality finishes by Monterra Projects. The complex, Stoneleigh Station is a close knit community that is perfect for young families, professionals or retirees. The home is spacious and very well designed with open concept living on the main level and three bedrooms upstairs. There are quartz counters in the kitchen and bathrooms, all appliances are included and the home has designer curated finishes including durable vinyl flooring throughout the home. The driveway has been extended so there is space for two vehicles in addition to a single car garage. The fully fenced backyard offers privacy and room for children or pets to run around. Located in a prime location, the townhome is walking distance to restaurants, a brewery, stores and there is close access to Comox Lake as well as outdoor recreation including a huge network of walking and world class mountain biking trails.
Location
Province BC
County Cumberland, Village Of
Area Cv Cumberland
Zoning RM-3
Direction South
Rooms
Basement Crawl Space
Kitchen 1
Interior
Interior Features Dining/Living Combo
Heating Forced Air
Cooling None
Appliance Dishwasher, F/S/W/D
Laundry In House
Exterior
Exterior Feature Fencing: Full
Garage Spaces 1.0
Amenities Available Playground
Roof Type Fibreglass Shingle
Total Parking Spaces 36
Building
Lot Description Family-Oriented Neighbourhood, Recreation Nearby
Building Description Frame Wood,Insulation All, Main Level Entry with Upper Level(s)
Faces South
Story 2
Foundation Poured Concrete
Sewer Sewer Connected
Water Municipal
Additional Building None
Structure Type Frame Wood,Insulation All
Others
HOA Fee Include Insurance,Maintenance Grounds,Maintenance Structure,Property Management,Water
Restrictions Easement/Right of Way,Restrictive Covenants
Tax ID 030-820-723
Ownership Freehold/Strata
Acceptable Financing Sale: Lease Option
Listing Terms Sale: Lease Option
Pets Description Aquariums, Birds, Caged Mammals, Cats, Dogs, Number Limit
Read Less Info
Want to know what your home might be worth? Contact us for a FREE valuation!

Our team is ready to help you sell your home for the highest possible price ASAP
Bought with Royal LePage-Comox Valley (CV)

"My job is to find and attract mastery-based agents to the office, protect the culture, and make sure everyone is happy! "






