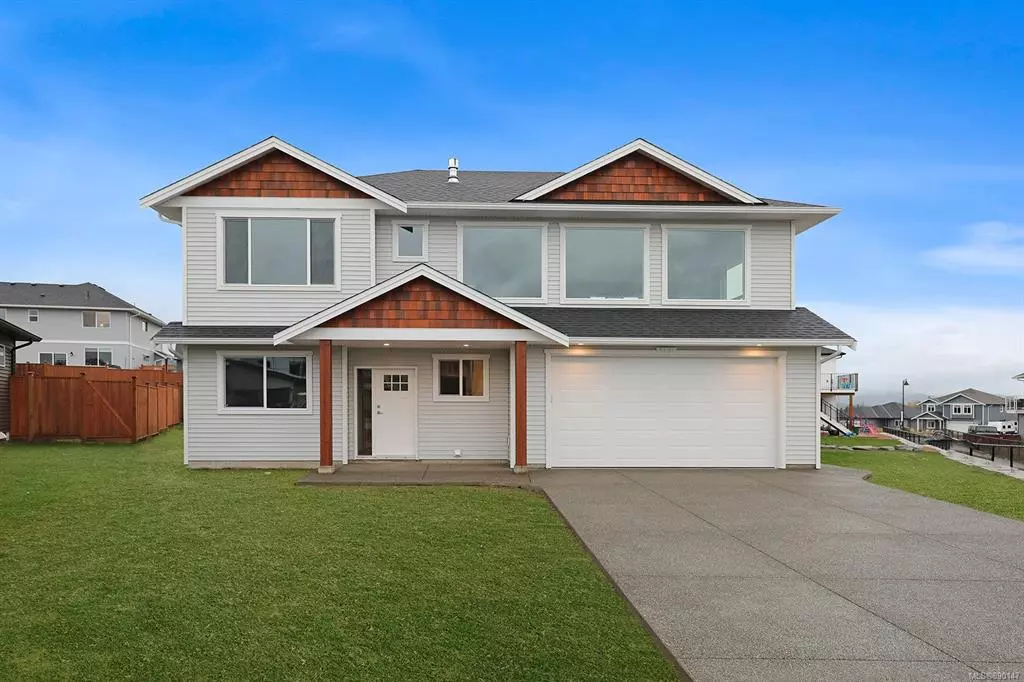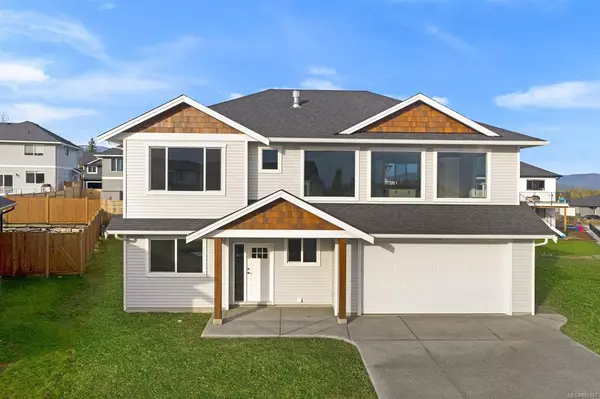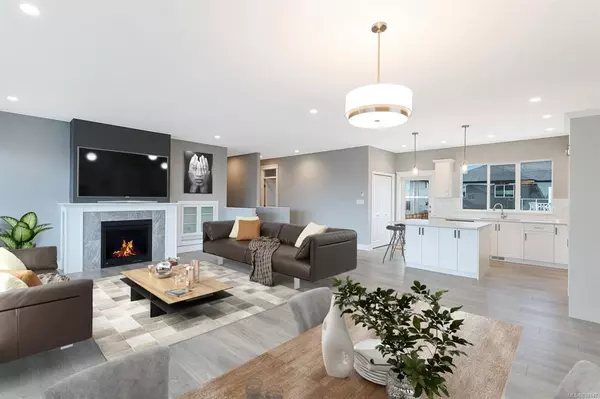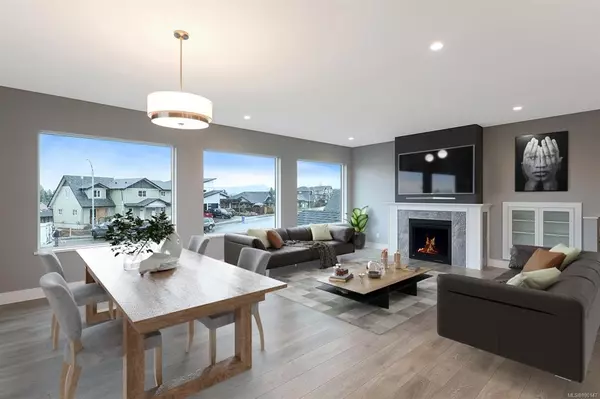$1,050,000
$1,050,000
For more information regarding the value of a property, please contact us for a free consultation.
5 Beds
3 Baths
2,511 SqFt
SOLD DATE : 01/27/2022
Key Details
Sold Price $1,050,000
Property Type Single Family Home
Sub Type Single Family Detached
Listing Status Sold
Purchase Type For Sale
Square Footage 2,511 sqft
Price per Sqft $418
MLS Listing ID 890147
Sold Date 01/27/22
Style Ground Level Entry With Main Up
Bedrooms 5
Rental Info Unrestricted
Year Built 2021
Annual Tax Amount $1,220
Tax Year 2021
Lot Size 7,840 Sqft
Acres 0.18
Property Description
Brand new 3 bedroom + den family home, located at the end of the cul-de-sac on a large lot next to walkway. Very bright, open concept, with legal 2 bedroom, 1 bath suite on the ground level with 9' ceiling, large windows, separate meter and a large, covered patio area. Main living boasts quartz counters, a large island perfect for gatherings in the center of the bright, open concept great room, complete with natural gas fireplace, plenty of large windows and expansive mountain and ocean views. There is a large deck off the kitchen with natural gas BBQ hook up. Master bedroom ensuite includes a 5' shower and double sinks. Another quality build by reputable, Cumberland based, Knickle & Grant Fine Homes LTD. Home is heated with a high efficiency natural gas forced air furnace and is heat pump ready (electric baseboard in suite). Home covered under 2/5/10 year New Home Warranty. Photos are virtually staged and deck railings are now installed. Home is ready for immediate possession.
Location
Province BC
County Cumberland, Village Of
Area Cv Cumberland
Zoning MU1
Direction Southeast
Rooms
Basement None
Main Level Bedrooms 2
Kitchen 2
Interior
Heating Forced Air, Natural Gas
Cooling None
Fireplaces Number 1
Fireplaces Type Gas
Fireplace 1
Laundry In House
Exterior
Garage Spaces 2.0
View Y/N 1
View Mountain(s)
Roof Type Asphalt Shingle
Total Parking Spaces 4
Building
Lot Description Cul-de-sac, Family-Oriented Neighbourhood, No Through Road
Building Description Frame Wood,Insulation All, Ground Level Entry With Main Up
Faces Southeast
Foundation Poured Concrete
Sewer Sewer Connected
Water Municipal
Additional Building Exists
Structure Type Frame Wood,Insulation All
Others
Restrictions ALR: No,Easement/Right of Way
Tax ID 030-981-336
Ownership Freehold
Acceptable Financing Must Be Paid Off
Listing Terms Must Be Paid Off
Pets Description Aquariums, Birds, Caged Mammals, Cats, Dogs
Read Less Info
Want to know what your home might be worth? Contact us for a FREE valuation!

Our team is ready to help you sell your home for the highest possible price ASAP
Bought with RE/MAX Ocean Pacific Realty (Crtny)

"My job is to find and attract mastery-based agents to the office, protect the culture, and make sure everyone is happy! "






