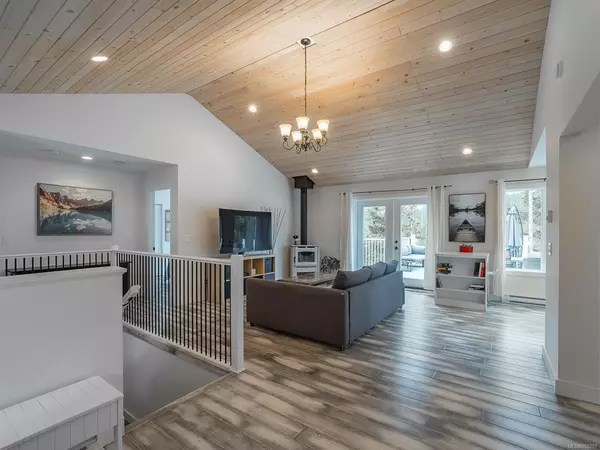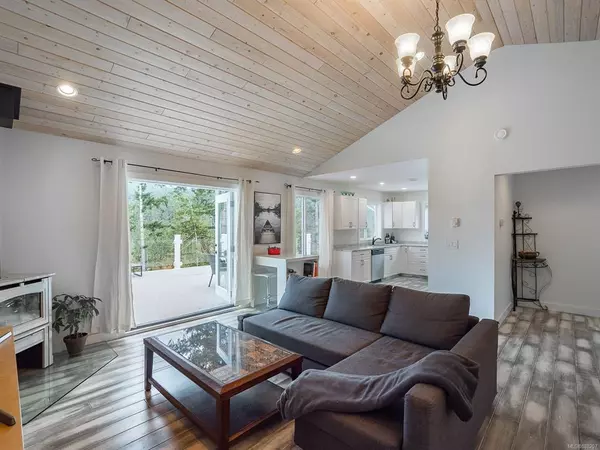$819,000
$819,000
For more information regarding the value of a property, please contact us for a free consultation.
4 Beds
3 Baths
2,336 SqFt
SOLD DATE : 01/05/2022
Key Details
Sold Price $819,000
Property Type Single Family Home
Sub Type Single Family Detached
Listing Status Sold
Purchase Type For Sale
Square Footage 2,336 sqft
Price per Sqft $350
Subdivision Little Qualicum River Village
MLS Listing ID 888207
Sold Date 01/05/22
Style Main Level Entry with Lower Level(s)
Bedrooms 4
HOA Fees $145/mo
Rental Info Unrestricted
Year Built 2017
Annual Tax Amount $2,310
Tax Year 2021
Lot Size 1.220 Acres
Acres 1.22
Property Description
This private gated property is set in a sylvan cul-de-sac with a stunning valley view and the sounds of Little Qualicum River. The 360 degree view of your property is enjoyed from the expansive deck. Inside the 4 bed/3 bath, 2300 Sq ft home the open concept flows across the main level. An open elegant kitchen with S/S appliances, including a Fisher & Paykel fridge are a chefs delight. An eclectic wood stove heats the entire main floor as you relax with your morning coffee. Downstairs is the "diamond in the rough". A partially finished basement. Is it a Family room or a lock-off 1 bed/bath/full kitchen suite with separate entrance & parking? Only 300 Sq ft are unfinished (roughed in kitchen plumbing), so you have a blank canvas to create with in this walk-out lower level. 15 min to shopping in Qualicum Beach, with hiking trails outside your front door, this is a park-like dream location & it wont last long! Currently in process is high speed fibre optics for Qualicum River Village.
Location
Province BC
County Qualicum Beach, Town Of
Area Pq Little Qualicum River Village
Direction Northwest
Rooms
Other Rooms Workshop
Basement Partially Finished, Walk-Out Access
Main Level Bedrooms 3
Kitchen 2
Interior
Interior Features Dining Room, Eating Area, French Doors, Kitchen Roughed-In, Vaulted Ceiling(s), Workshop
Heating Electric, Wood
Cooling None
Flooring Basement Slab, Carpet, Laminate, Vinyl
Fireplaces Number 1
Fireplaces Type Family Room, Wood Stove
Fireplace 1
Window Features Vinyl Frames,Window Coverings
Appliance Dishwasher, Dryer, Oven/Range Electric, Range Hood, Refrigerator, Washer
Laundry In House
Exterior
Exterior Feature Balcony/Deck, Fenced, Fencing: Full, Garden, Low Maintenance Yard, Sprinkler System
Garage Spaces 1.0
Carport Spaces 2
Utilities Available Cable Available, Electricity To Lot, Garbage, Phone Available, Recycling
Amenities Available Common Area
Waterfront Description River
View Y/N 1
View Mountain(s), Valley, River
Roof Type Asphalt Shingle
Handicap Access Accessible Entrance, Ground Level Main Floor, Primary Bedroom on Main
Total Parking Spaces 5
Building
Lot Description Acreage, Cul-de-sac, Gated Community, Hillside, Level, No Through Road, Park Setting, Quiet Area, Sloping, In Wooded Area
Building Description Insulation All,Vinyl Siding, Main Level Entry with Lower Level(s)
Faces Northwest
Story 2
Foundation Poured Concrete
Sewer Septic System: Common
Water Cooperative
Architectural Style Contemporary
Additional Building Potential
Structure Type Insulation All,Vinyl Siding
Others
HOA Fee Include Septic,Sewer
Tax ID 024-280-861
Ownership Freehold/Strata
Acceptable Financing Must Be Paid Off
Listing Terms Must Be Paid Off
Pets Description Aquariums, Birds, Caged Mammals, Cats, Dogs
Read Less Info
Want to know what your home might be worth? Contact us for a FREE valuation!

Our team is ready to help you sell your home for the highest possible price ASAP
Bought with eXp Realty

"My job is to find and attract mastery-based agents to the office, protect the culture, and make sure everyone is happy! "






